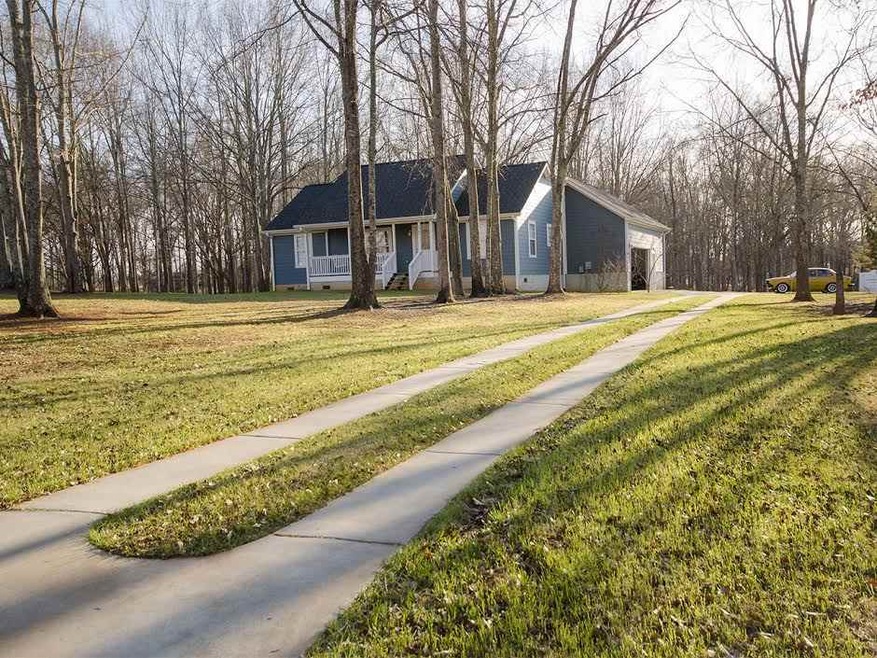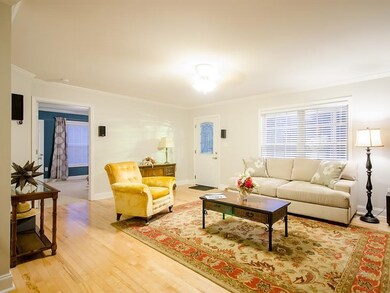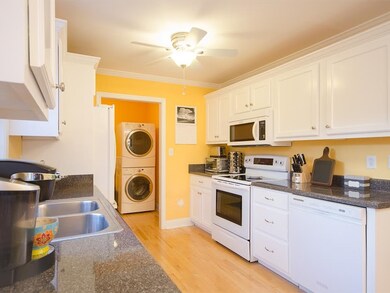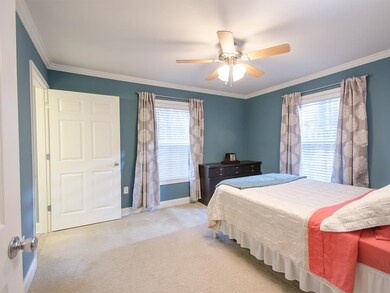
117 Hugo Dr Pendleton, SC 29670
Highlights
- 1.56 Acre Lot
- Deck
- Wood Flooring
- Pendleton High School Rated A-
- Wooded Lot
- No HOA
About This Home
As of September 2020Home sweet home! This attractive energy efficient 3 bedroom 2 bath home enchants you from the moment you're greeted by the grass-lined driveway. Step onto the inviting rocking chair front porch and take in the view of the tranquil front yard. Step foot into this radiant home to be dazzled by the gleaming HW floors. Split floor plan offers privacy for the master along with it's on-suite full bath. 36" wide doors. Extra large walk-in closet with alcove storage. HW floors in the living room that lead to the breakfast area and kitchen. New Whirlpool and Kitchen Aid appliances including french door refrigerator and convection oven. Overlook the peaceful wooded backyard view through above window sink or enjoy a quiet afternoon on the 10 x 16 deck. OVERSIZED 35 x 25 (875 sq ft) FULLY insulated garage for those garage lovers equipped with an 8 foot garage door and 12 1/2 foot ceilings. Two 220 vbox hookups as well as whole house surge protector. With the added loft you will never run low on storage.
Last Agent to Sell the Property
eXp Realty, LLC (Clever People) Listed on: 03/27/2015

Home Details
Home Type
- Single Family
Est. Annual Taxes
- $1,265
Year Built
- 2010
Lot Details
- 1.56 Acre Lot
- Level Lot
- Wooded Lot
- Landscaped with Trees
Parking
- 3 Car Attached Garage
- Garage Door Opener
- Driveway
Home Design
- Concrete Siding
- Vinyl Siding
Interior Spaces
- 1,111 Sq Ft Home
- 1-Story Property
- Wired For Sound
- Smooth Ceilings
- Ceiling Fan
- Insulated Windows
- Tilt-In Windows
- Blinds
- Wood Frame Window
- Crawl Space
- Laundry Room
Kitchen
- Breakfast Room
- Convection Oven
- Dishwasher
- Laminate Countertops
- Disposal
Flooring
- Wood
- Carpet
- Ceramic Tile
Bedrooms and Bathrooms
- 3 Bedrooms
- Primary bedroom located on second floor
- Walk-In Closet
- Bathroom on Main Level
- 2 Full Bathrooms
- Bathtub with Shower
Outdoor Features
- Deck
- Front Porch
Schools
- Mount Lebanon Elementary School
- Riverside Middl Middle School
- Pendleton High School
Utilities
- Cooling Available
- Heat Pump System
- Septic Tank
- Phone Available
- Cable TV Available
Additional Features
- Handicap Accessible
- Outside City Limits
Community Details
- No Home Owners Association
Listing and Financial Details
- Tax Lot 2
- Assessor Parcel Number 117.00.02.037
Ownership History
Purchase Details
Purchase Details
Home Financials for this Owner
Home Financials are based on the most recent Mortgage that was taken out on this home.Purchase Details
Home Financials for this Owner
Home Financials are based on the most recent Mortgage that was taken out on this home.Similar Home in Pendleton, SC
Home Values in the Area
Average Home Value in this Area
Purchase History
| Date | Type | Sale Price | Title Company |
|---|---|---|---|
| Deed | -- | None Listed On Document | |
| Deed | $170,000 | None Available | |
| Deed | $162,000 | None Available |
Mortgage History
| Date | Status | Loan Amount | Loan Type |
|---|---|---|---|
| Previous Owner | $136,000 | New Conventional | |
| Previous Owner | $159,065 | FHA |
Property History
| Date | Event | Price | Change | Sq Ft Price |
|---|---|---|---|---|
| 09/18/2020 09/18/20 | Sold | $181,000 | -2.2% | $181 / Sq Ft |
| 07/09/2020 07/09/20 | For Sale | $185,000 | +43.4% | $185 / Sq Ft |
| 05/22/2015 05/22/15 | Sold | $129,000 | -12.2% | $116 / Sq Ft |
| 03/29/2015 03/29/15 | Pending | -- | -- | -- |
| 03/27/2015 03/27/15 | For Sale | $147,000 | -- | $132 / Sq Ft |
Tax History Compared to Growth
Tax History
| Year | Tax Paid | Tax Assessment Tax Assessment Total Assessment is a certain percentage of the fair market value that is determined by local assessors to be the total taxable value of land and additions on the property. | Land | Improvement |
|---|---|---|---|---|
| 2024 | $1,265 | $8,080 | $710 | $7,370 |
| 2023 | $1,265 | $8,080 | $710 | $7,370 |
| 2022 | $1,110 | $8,080 | $710 | $7,370 |
| 2021 | $979 | $6,790 | $690 | $6,100 |
| 2020 | $921 | $6,470 | $690 | $5,780 |
| 2019 | $921 | $6,470 | $690 | $5,780 |
| 2018 | $699 | $4,740 | $590 | $4,150 |
| 2017 | -- | $4,740 | $590 | $4,150 |
| 2016 | $2,470 | $5,070 | $620 | $4,450 |
| 2015 | $750 | $5,070 | $620 | $4,450 |
| 2014 | $769 | $5,070 | $620 | $4,450 |
Agents Affiliated with this Home
-
Laurie Hughes

Seller's Agent in 2020
Laurie Hughes
Bluefield Realty Group
(864) 350-8187
5 in this area
309 Total Sales
-
N
Buyer's Agent in 2020
NON MLS MEMBER
Non MLS
-
The CleverPeople

Seller's Agent in 2015
The CleverPeople
eXp Realty, LLC (Clever People)
(864) 940-3777
83 in this area
749 Total Sales
-
Amy Tippitt
A
Seller Co-Listing Agent in 2015
Amy Tippitt
BHHS C Dan Joyner - Anderson
(864) 326-5515
3 in this area
70 Total Sales
Map
Source: Western Upstate Multiple Listing Service
MLS Number: 20163575
APN: 117-00-02-037
- Lt 4 Five Forks Rd
- 5265 Slater Rd
- 1743 State Road S-4-97
- TBD Hill Rd
- 21 Old American Blvd
- 2011 Donaldson Rd
- 2030 Donaldson Rd
- 128 Tully Dr
- 1005 Winmar Dr
- 109 Carnoustie Cir
- 1004 Winmar Dr
- 1012 Winmar Dr
- 115 Jones Creek Cir
- 600 Harper Rd
- 1006 Tuscany Dr
- 131 Turnberry Rd
- 118 Turnberry Rd
- 112 Turnberry Rd
- 647 Fern Hollow Trail
- 153 Turnberry Rd






