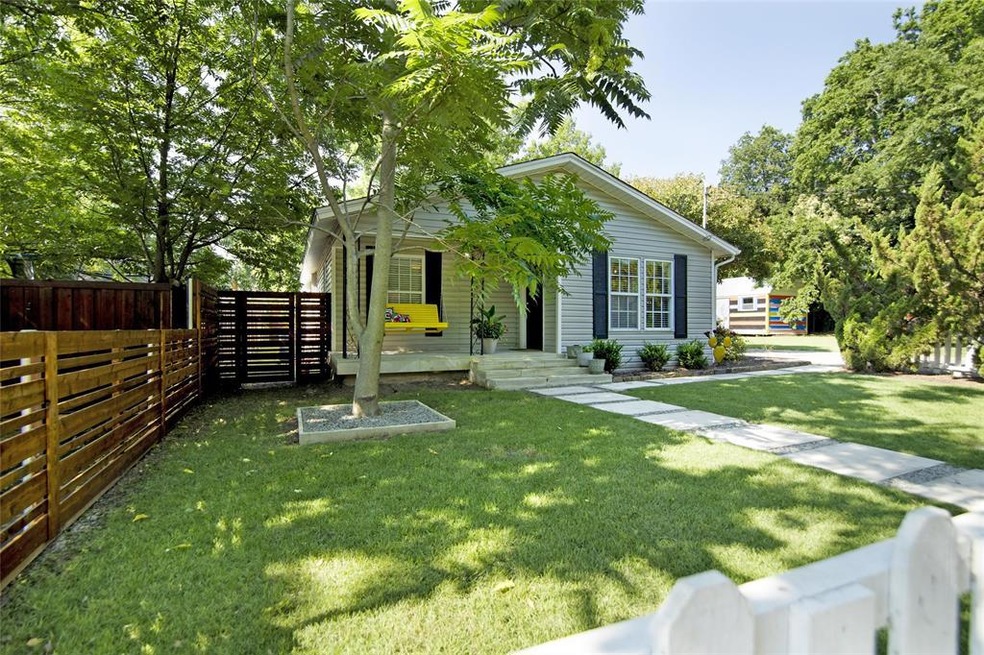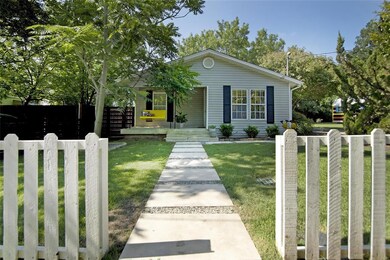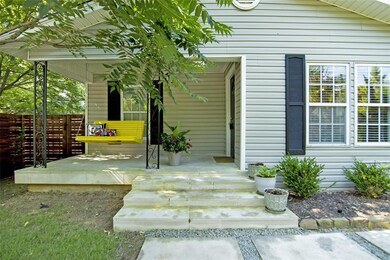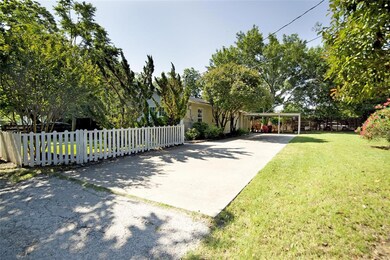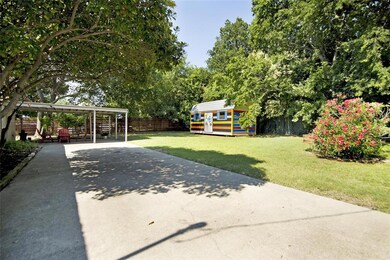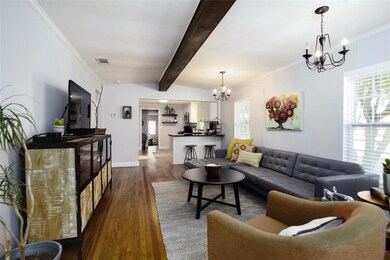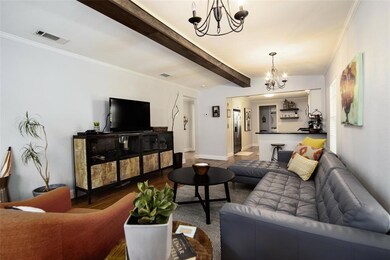
117 Ida St McKinney, TX 75069
East McKinney NeighborhoodHighlights
- Vaulted Ceiling
- Wood Flooring
- Landscaped
- Dowell Middle School Rated A
- 1-Story Property
- Central Heating and Cooling System
About This Home
As of November 2020Charming bungalow dream home in the Mill District, a short walk from downtown square & Chestnut Square Historic Village! Relax on the cute front porch swing and enjoy the view of your white picket fence & impeccably landscaped yard. Large carport can double as outdoor living-relaxation zone. Gorgeous hardwood floors, cedar beam & the many updates throughout including the kitchen's stainless steel appliances, shaker cabinets, subway tile & granite countertops. Large bedrooms easily hold queen size beds, Stunning remodeled bathrooms, frameless shower & floors in the owner's suite bath-wow! Ceiling fans, light & bright, upgraded mirrors & lighting, & premium hardware make this truly move-in ready! Welcome home!
Last Agent to Sell the Property
Coldwell Banker Apex, REALTORS License #0499969 Listed on: 10/12/2020

Home Details
Home Type
- Single Family
Est. Annual Taxes
- $6,128
Year Built
- Built in 1960
Lot Details
- 9,583 Sq Ft Lot
- Partially Fenced Property
- Wood Fence
- Aluminum or Metal Fence
- Landscaped
- Few Trees
- Large Grassy Backyard
Parking
- 1 Carport Space
Home Design
- Pillar, Post or Pier Foundation
- Composition Roof
- Vinyl Siding
Interior Spaces
- 1,391 Sq Ft Home
- 1-Story Property
- Vaulted Ceiling
- Window Treatments
Kitchen
- Gas Range
- <<microwave>>
- Plumbed For Ice Maker
- Dishwasher
- Disposal
Flooring
- Wood
- Carpet
- Ceramic Tile
Bedrooms and Bathrooms
- 3 Bedrooms
- 2 Full Bathrooms
Laundry
- Full Size Washer or Dryer
- Washer and Electric Dryer Hookup
Schools
- Finch Elementary School
- Dowell Middle School
- Mckinney High School
Utilities
- Central Heating and Cooling System
- Water Purifier
- High Speed Internet
- Cable TV Available
Community Details
- Shorts Add Subdivision
Listing and Financial Details
- Legal Lot and Block 1E / 32
- Assessor Parcel Number R0941032001E1
- $5,758 per year unexempt tax
Ownership History
Purchase Details
Home Financials for this Owner
Home Financials are based on the most recent Mortgage that was taken out on this home.Purchase Details
Home Financials for this Owner
Home Financials are based on the most recent Mortgage that was taken out on this home.Purchase Details
Purchase Details
Home Financials for this Owner
Home Financials are based on the most recent Mortgage that was taken out on this home.Purchase Details
Home Financials for this Owner
Home Financials are based on the most recent Mortgage that was taken out on this home.Similar Homes in McKinney, TX
Home Values in the Area
Average Home Value in this Area
Purchase History
| Date | Type | Sale Price | Title Company |
|---|---|---|---|
| Vendors Lien | -- | None Available | |
| Vendors Lien | -- | Chicago Title | |
| Trustee Deed | -- | None Available | |
| Vendors Lien | -- | Hexter Fair Title Company | |
| Warranty Deed | -- | -- |
Mortgage History
| Date | Status | Loan Amount | Loan Type |
|---|---|---|---|
| Closed | $308,683 | FHA | |
| Closed | $309,059 | FHA | |
| Closed | $30,000 | Future Advance Clause Open End Mortgage | |
| Closed | $274,928 | FHA | |
| Previous Owner | $203,200 | New Conventional | |
| Previous Owner | $95,501 | FHA | |
| Previous Owner | $28,000 | No Value Available |
Property History
| Date | Event | Price | Change | Sq Ft Price |
|---|---|---|---|---|
| 10/04/2024 10/04/24 | Rented | $2,250 | 0.0% | -- |
| 10/02/2024 10/02/24 | Under Contract | -- | -- | -- |
| 09/20/2024 09/20/24 | For Rent | $2,250 | 0.0% | -- |
| 09/14/2024 09/14/24 | Under Contract | -- | -- | -- |
| 08/27/2024 08/27/24 | Price Changed | $2,250 | -4.3% | $2 / Sq Ft |
| 08/02/2024 08/02/24 | For Rent | $2,350 | 0.0% | -- |
| 11/20/2020 11/20/20 | Sold | -- | -- | -- |
| 10/21/2020 10/21/20 | Pending | -- | -- | -- |
| 10/12/2020 10/12/20 | For Sale | $290,000 | +5.8% | $208 / Sq Ft |
| 04/10/2018 04/10/18 | Sold | -- | -- | -- |
| 03/12/2018 03/12/18 | Pending | -- | -- | -- |
| 01/31/2018 01/31/18 | For Sale | $274,000 | -- | $197 / Sq Ft |
Tax History Compared to Growth
Tax History
| Year | Tax Paid | Tax Assessment Tax Assessment Total Assessment is a certain percentage of the fair market value that is determined by local assessors to be the total taxable value of land and additions on the property. | Land | Improvement |
|---|---|---|---|---|
| 2023 | $6,128 | $345,960 | $144,000 | $201,960 |
| 2022 | $6,071 | $302,936 | $140,000 | $162,936 |
| 2021 | $5,800 | $273,109 | $90,000 | $183,109 |
| 2020 | $5,814 | $257,256 | $85,000 | $172,256 |
| 2019 | $6,056 | $254,750 | $70,000 | $184,750 |
| 2018 | $6,828 | $280,728 | $65,000 | $215,728 |
| 2017 | $2,965 | $153,699 | $60,000 | $93,699 |
| 2016 | $2,751 | $129,550 | $50,000 | $79,550 |
| 2015 | $2,092 | $109,219 | $35,000 | $74,219 |
Agents Affiliated with this Home
-
Glynn Crutsinger

Seller's Agent in 2024
Glynn Crutsinger
Findingahouse.com LLC
(214) 548-1161
4 Total Sales
-
J
Seller Co-Listing Agent in 2024
Joey Herald
Findingahouse.com LLC
-
Ron Hunt
R
Seller's Agent in 2020
Ron Hunt
Coldwell Banker Apex, REALTORS
(214) 228-1784
3 in this area
76 Total Sales
-
Valeria White
V
Buyer's Agent in 2020
Valeria White
Mark Spain
(469) 777-8270
1 in this area
87 Total Sales
-
Yossi Barazani

Seller's Agent in 2018
Yossi Barazani
Rad Realty Group LLC
(972) 742-4200
75 Total Sales
-
Nancy Nelson
N
Buyer's Agent in 2018
Nancy Nelson
Better Homes & Gardens, Winans
(972) 849-9577
45 Total Sales
Map
Source: North Texas Real Estate Information Systems (NTREIS)
MLS Number: 14452304
APN: R-0941-032-001E-1
- 902 S Chestnut St
- 504 S Tennessee St
- 403 S Kentucky St
- 800 S Kentucky St
- 326 S Kentucky St
- 919 S Tennessee St
- 500 S Benge St
- 1104 Hamilton St
- 6600 Fort Parker Way
- 1213 S Kentucky St
- 4251 Arlington Ave
- 607 Parker St
- 713 Elm St
- 1304 S Tennessee St
- 715 Elm St
- 704 Parker St
- 805 Howell St
- 1010 Kings Row
- 117 S College St
- 1018 S Murray St
