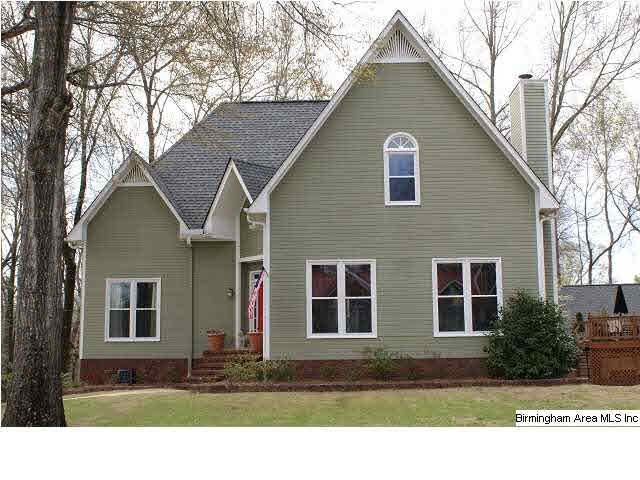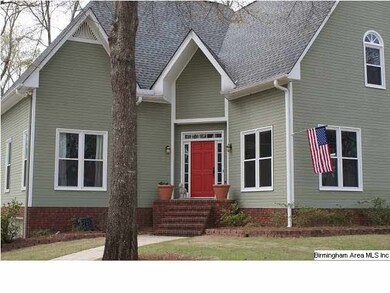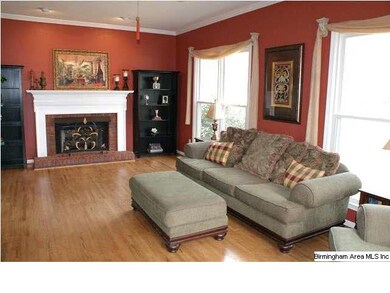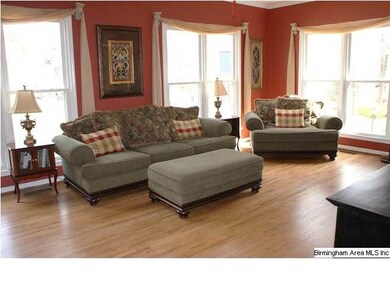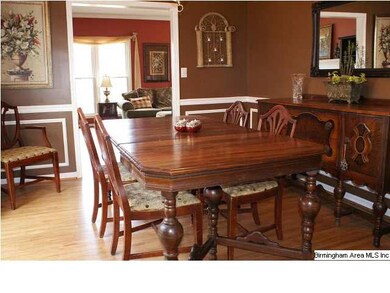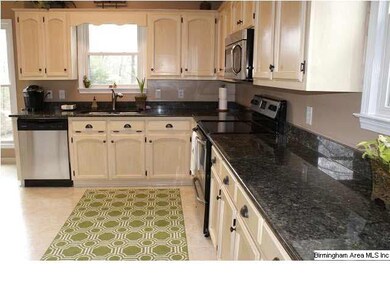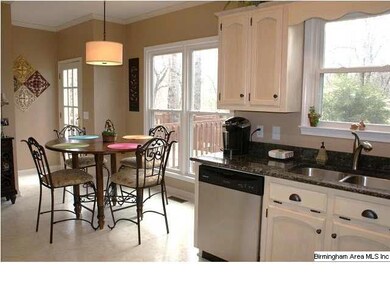
117 Indian Creek Dr Pelham, AL 35124
Highlights
- Lake View
- Heavily Wooded Lot
- Wood Flooring
- Pelham Oaks Elementary School Rated A-
- Deck
- Main Floor Primary Bedroom
About This Home
As of September 2021MRS. CLEAN LIVES HERE! THIS ONE-OWNER HOME IS LOCATED ON A TREE-STUDDED, LEVEL LOT WITH BISHOP CREEK BEHIND YOU. NOTHING FOR YOU TO DO BUT PLACE YOUR FURNITURE. HARDWOODS IN FOYER, GREAT ROOM, DINING ROOM AND STAIRS. ALL NEW STAINLESS STEEL APPLIANCES AND NEW GRANITE COUNTERTOPS IN KITCEN. NEW VINYL, DOUBLE-PANE WINDOWS WITH SCREENS, APRIL 2009. LARGE, MAIN LEVEL MASTER BEDROOM AND BATHROOM. LAUNDRY ROOM CONVENIENTLY LOCATED OFF KITCHEN. ENJOY YOUR CUP OF COFFEE OR GLASS OF WINE WHILE SITTING ON YOUR DECK WATCHING THE BIRDS AND LISTENING TO THE CREEK. WELCOME HOME :-)
Home Details
Home Type
- Single Family
Est. Annual Taxes
- $2,204
Year Built
- 1991
Lot Details
- Cul-De-Sac
- Heavily Wooded Lot
Parking
- 2 Car Garage
- Basement Garage
Home Design
- Ridge Vents on the Roof
Interior Spaces
- 1.5-Story Property
- Crown Molding
- Smooth Ceilings
- Ceiling Fan
- Ventless Fireplace
- Brick Fireplace
- Gas Fireplace
- Double Pane Windows
- Window Treatments
- Great Room with Fireplace
- Dining Room
- Lake Views
- Attic
Kitchen
- Electric Oven
- Stove
- <<builtInMicrowave>>
- Dishwasher
- Stainless Steel Appliances
- Stone Countertops
- Disposal
Flooring
- Wood
- Carpet
- Vinyl
Bedrooms and Bathrooms
- 4 Bedrooms
- Primary Bedroom on Main
- Walk-In Closet
- <<bathWSpaHydroMassageTubToken>>
- Bathtub and Shower Combination in Primary Bathroom
- Separate Shower
- Linen Closet In Bathroom
Laundry
- Laundry Room
- Laundry on main level
- Washer and Electric Dryer Hookup
Unfinished Basement
- Basement Fills Entire Space Under The House
- Natural lighting in basement
Outdoor Features
- Deck
- Porch
Utilities
- Two cooling system units
- Forced Air Heating and Cooling System
- Two Heating Systems
- Heating System Uses Gas
- Programmable Thermostat
- Gas Water Heater
Listing and Financial Details
- Assessor Parcel Number 13-6-14-1-002-042.000
Ownership History
Purchase Details
Home Financials for this Owner
Home Financials are based on the most recent Mortgage that was taken out on this home.Purchase Details
Home Financials for this Owner
Home Financials are based on the most recent Mortgage that was taken out on this home.Similar Homes in the area
Home Values in the Area
Average Home Value in this Area
Purchase History
| Date | Type | Sale Price | Title Company |
|---|---|---|---|
| Warranty Deed | $325,000 | None Available | |
| Warranty Deed | $215,000 | None Available |
Property History
| Date | Event | Price | Change | Sq Ft Price |
|---|---|---|---|---|
| 09/13/2021 09/13/21 | Sold | $325,000 | -3.0% | $127 / Sq Ft |
| 07/17/2021 07/17/21 | For Sale | $334,900 | +55.8% | $131 / Sq Ft |
| 05/30/2014 05/30/14 | Sold | $215,000 | -3.2% | $86 / Sq Ft |
| 04/07/2014 04/07/14 | Pending | -- | -- | -- |
| 04/01/2014 04/01/14 | For Sale | $222,000 | -- | $88 / Sq Ft |
Tax History Compared to Growth
Tax History
| Year | Tax Paid | Tax Assessment Tax Assessment Total Assessment is a certain percentage of the fair market value that is determined by local assessors to be the total taxable value of land and additions on the property. | Land | Improvement |
|---|---|---|---|---|
| 2024 | $2,204 | $38,000 | $0 | $0 |
| 2023 | $0 | $32,160 | $0 | $0 |
| 2022 | $0 | $31,780 | $0 | $0 |
| 2021 | $1,418 | $27,820 | $0 | $0 |
| 2020 | $1,132 | $22,280 | $0 | $0 |
| 2019 | $1,094 | $21,540 | $0 | $0 |
| 2017 | $1,252 | $21,580 | $0 | $0 |
| 2015 | $1,217 | $20,980 | $0 | $0 |
| 2014 | $1,139 | $20,340 | $0 | $0 |
Agents Affiliated with this Home
-
Genny Williams

Seller's Agent in 2025
Genny Williams
eXp Realty, LLC Central
(205) 223-1044
6 in this area
110 Total Sales
-
Amy Shader
A
Seller's Agent in 2021
Amy Shader
Shader Realty
(205) 999-0165
1 in this area
44 Total Sales
-
Joseph Daley

Buyer's Agent in 2021
Joseph Daley
Keller Williams Metro South
(205) 475-2469
23 in this area
182 Total Sales
-
Lynn Coffey

Seller's Agent in 2014
Lynn Coffey
RealtySouth
(205) 999-0354
3 in this area
34 Total Sales
Map
Source: Greater Alabama MLS
MLS Number: 592585
APN: 13-6-14-1-002-042-000
- 96 Tomahawk Cir
- 513 Overhill Rd
- 0 Industrial Park Dr
- 601 Overhill Ln
- 204 Pride Cir
- 177 Canyon Trail
- 302 Calloway Terrace
- 107 Calloway Dr
- 218 Carl Nichols Dr
- 451 Cambrian Ridge Trail
- 3016 Camellia Ridge Ct
- 322 Tennyson Dr Unit 2
- 277 Kinross Cir
- 3024 Camellia Ridge Ct
- 222 Cambrian Ridge Trail
- 127 Crestmont Ln
- 330 Kinross Cir
- 0 Round Hill Rd Unit 1272795
- 3710 Helena Rd Unit 1
- 114 Hidden Creek Cove
