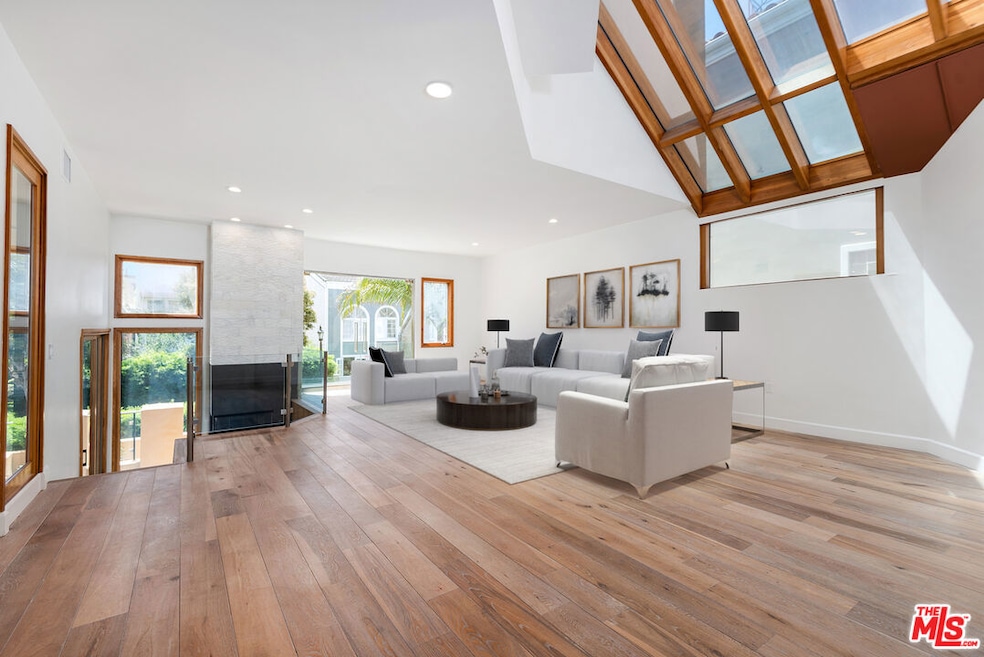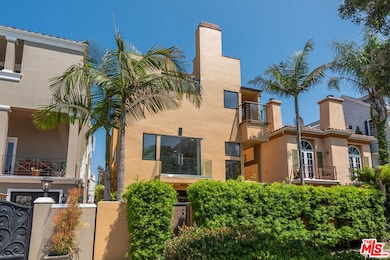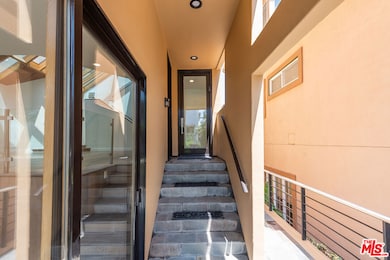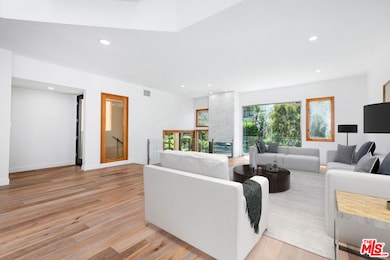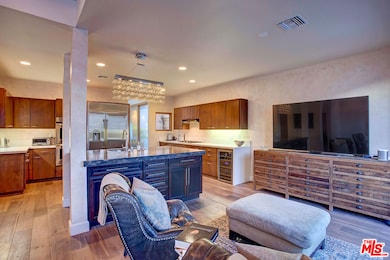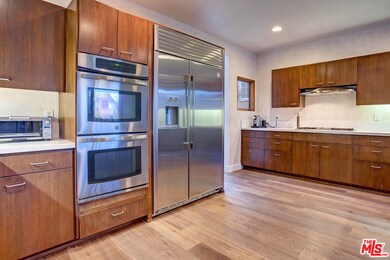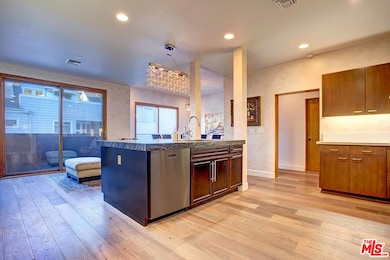117 Ketch Mall Marina Del Rey, CA 90292
Estimated payment $20,679/month
Highlights
- Home Theater
- Spa
- Primary Bedroom Suite
- Venice High School Rated A
- Sauna
- City View
About This Home
Experience the pinnacle of modern coastal living in this light-filled contemporary masterpiece, thoughtfully designed for comfort, style, and effortless indoor outdoor living. Just steps from the pedestrian bridge to the sand, this Silverstrand residence offers rare amenities, refined finishes, and a floor plan that adapts beautifully to your lifestyle. The ground level features a flexible media room complete with a built-in projector, en-suite bathroom, and generous storage, making it ideal as a private guest suite, office, or home gym. From here, you'll find direct access to the private courtyard as well as the rare four car garage, providing exceptional parking, storage, and convenience for coastal living. The main level showcases an elegant chef's kitchen appointed with Sub-Zero and Miele appliances, a dedicated wine fridge, and sleek, wide plank hardwood flooring. The open concept layout flows seamlessly into the dining area and bright living room, where soaring vaulted ceilings, an expansive skylight, and a cozy fireplace create a dramatic yet inviting atmosphere. Sliding glass doors open to an inviting sunny balcony, allowing ocean breezes and natural light to fill the space. The third level is home to the luxurious primary suite, featuring vaulted ceilings, dual walk-in closets, a private balcony, and its own fireplace. The primary en-suite includes a spa inspired bathroom complete with a large walk in steam shower, offering a true wellness experience. Two additional guest bedrooms are located across the hall, including one guest bedroom with its own balcony and a shared full bathroom with a steam shower. Crowning the home is a spectacular rooftop deck designed as a private retreat. Complete with a hot tub, sauna, outdoor shower, and sweeping coastal views, it provides the ultimate indoor outdoor sanctuary for sunbathing, stargazing, and evening sunsets. Additional highlights include a built-in dumbwaiter for easy transport of groceries and supplies between floors and ample guest parking, an uncommon luxury in The Silverstrand. Set within a secure enclave offering 24/7 private patrol, this exceptional beachside home is just moments from local restaurants, boutiques, and marina amenities. A rare blend of sophistication, comfort, and coastal lifestyle, this residence embodies the very best of Silverstrand living.
Listing Agent
Christie's International Real Estate SoCal License #01403944 Listed on: 11/19/2025

Home Details
Home Type
- Single Family
Est. Annual Taxes
- $17,681
Year Built
- Built in 1986
Lot Details
- 2,891 Sq Ft Lot
- Gated Home
- Block Wall Fence
- Property is zoned LAR1
HOA Fees
- $235 Monthly HOA Fees
Parking
- 4 Car Direct Access Garage
Property Views
- City
- Trees
Home Design
- Split Level Home
Interior Spaces
- 4,010 Sq Ft Home
- 4-Story Property
- Open Floorplan
- Built-In Features
- Vaulted Ceiling
- Recessed Lighting
- Drapes & Rods
- Sliding Doors
- Entryway
- Living Room with Fireplace
- 2 Fireplaces
- Dining Area
- Home Theater
- Bonus Room
- Sauna
Kitchen
- Dumbwaiter
- Breakfast Area or Nook
- Breakfast Bar
- Double Oven
- Gas Cooktop
- Range Hood
- Microwave
- Freezer
- Dishwasher
- Kitchen Island
- Disposal
Flooring
- Wood
- Carpet
- Tile
Bedrooms and Bathrooms
- 3 Bedrooms
- Fireplace in Primary Bedroom
- Primary Bedroom Suite
- Multi-Level Bedroom
- Walk-In Closet
- Powder Room
- 4 Full Bathrooms
- Double Vanity
- Bathtub with Shower
- Steam Shower
Laundry
- Laundry Room
- Dryer
- Washer
Home Security
- Alarm System
- Fire Sprinkler System
Outdoor Features
- Spa
- Living Room Balcony
- Open Patio
Utilities
- Central Heating and Cooling System
Listing and Financial Details
- Assessor Parcel Number 4295-002-056
Map
Home Values in the Area
Average Home Value in this Area
Tax History
| Year | Tax Paid | Tax Assessment Tax Assessment Total Assessment is a certain percentage of the fair market value that is determined by local assessors to be the total taxable value of land and additions on the property. | Land | Improvement |
|---|---|---|---|---|
| 2025 | $17,681 | $1,473,344 | $1,281,174 | $192,170 |
| 2024 | $17,681 | $1,444,455 | $1,256,053 | $188,402 |
| 2023 | $17,341 | $1,416,133 | $1,231,425 | $184,708 |
| 2022 | $16,536 | $1,388,367 | $1,207,280 | $181,087 |
| 2021 | $16,317 | $1,361,145 | $1,183,608 | $177,537 |
| 2019 | $15,826 | $1,320,774 | $1,148,502 | $172,272 |
| 2018 | $15,754 | $1,294,878 | $1,125,983 | $168,895 |
| 2016 | $15,041 | $1,244,598 | $1,082,260 | $162,338 |
| 2015 | $14,820 | $1,225,904 | $1,066,004 | $159,900 |
| 2014 | $14,864 | $1,201,891 | $1,045,123 | $156,768 |
Property History
| Date | Event | Price | List to Sale | Price per Sq Ft |
|---|---|---|---|---|
| 11/19/2025 11/19/25 | For Sale | $3,599,500 | 0.0% | $898 / Sq Ft |
| 07/27/2023 07/27/23 | Rented | $12,500 | -3.7% | -- |
| 07/26/2023 07/26/23 | Under Contract | -- | -- | -- |
| 05/03/2023 05/03/23 | For Rent | $12,985 | +10.0% | -- |
| 09/28/2021 09/28/21 | Rented | $11,800 | -3.9% | -- |
| 08/23/2021 08/23/21 | Price Changed | $12,285 | -5.1% | $3 / Sq Ft |
| 08/05/2021 08/05/21 | For Rent | $12,950 | +23.3% | -- |
| 06/04/2019 06/04/19 | Rented | $10,500 | -8.7% | -- |
| 03/28/2019 03/28/19 | For Rent | $11,500 | -- | -- |
Purchase History
| Date | Type | Sale Price | Title Company |
|---|---|---|---|
| Grant Deed | $1,150,011 | Equity Title | |
| Trustee Deed | $1,310,910 | Chicago Title | |
| Grant Deed | -- | None Available | |
| Quit Claim Deed | -- | -- | |
| Trustee Deed | $15,143 | First American Title Ins Co | |
| Grant Deed | -- | -- |
Mortgage History
| Date | Status | Loan Amount | Loan Type |
|---|---|---|---|
| Open | $900,000 | Seller Take Back |
Source: The MLS
MLS Number: 25616205
APN: 4295-002-056
- 128 Roma Ct
- 3950 Via Dolce Unit 518
- 4300 Via Dolce Unit 102
- 4200 Via Dolce Unit 230
- 4350 Via Dolce Unit 311
- 4250 Via Dolce Unit 321
- 4411 Roma Ct
- 120 Northstar Mall
- 4 Jib St Unit 3
- 20 Ironsides St Unit 8
- 14 Mast St
- 1 Jib St Unit 103
- 14 Northstar St
- 3812 Pacific Ave Unit 2
- 4611 Roma Ct
- 6 Northstar St Unit 304
- 4600 Via Dolce Unit 214
- 32 Galleon St
- 131 Galleon St Unit 2
- 3817 Ocean Front Walk
- 4115 Roma Ct
- 4200 Vía Dolce
- 4105 Pacific Ave Unit 1
- 20 Ketch St Unit 1
- 120 Hurricane St Unit 3.
- 4 Jib St Unit 3
- 2 Ketch St Unit 204
- 3900 Pacific Ave Unit 2
- 14126 Marquesas Way
- 4 Lighthouse St Unit 13
- 4 Lighthouse St Unit 10
- 3807 Via Dolce
- 17 Northstar St
- 17 Hurricane St
- 3806 Ocean Front Walk Unit 2
- 112 Fleet St
- 114 Fleet St
- 4611 Roma Ct
- 4616 Roma Ct
- 4201 Via Marina
