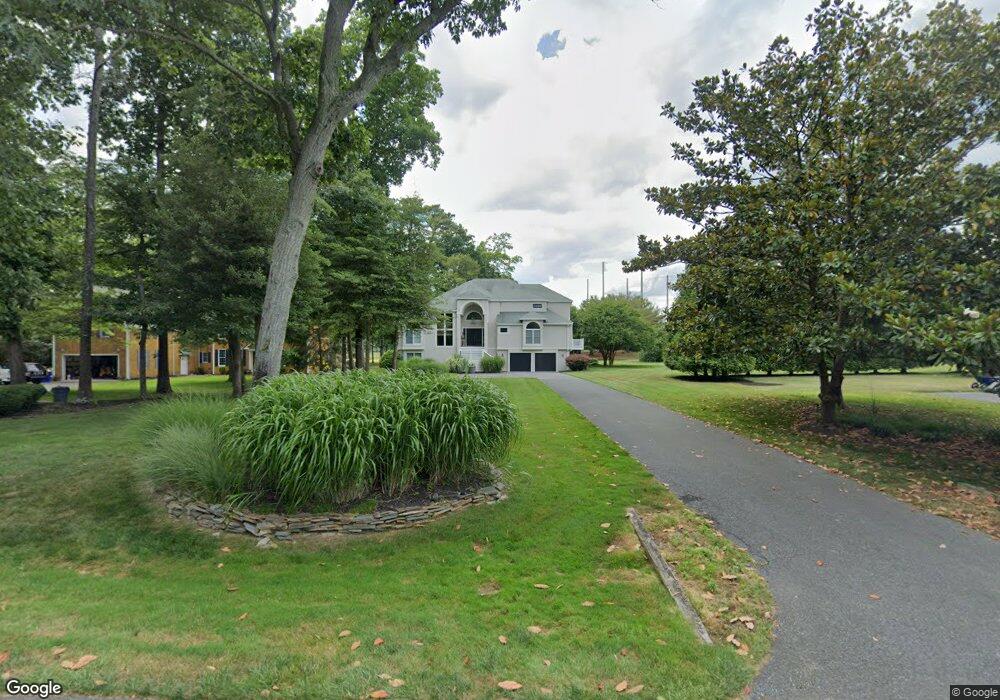117 Kings Creek Cir Rehoboth Beach, DE 19971
Estimated Value: $1,310,000 - $1,655,000
5
Beds
4
Baths
4,065
Sq Ft
$364/Sq Ft
Est. Value
About This Home
This home is located at 117 Kings Creek Cir, Rehoboth Beach, DE 19971 and is currently estimated at $1,480,490, approximately $364 per square foot. 117 Kings Creek Cir is a home located in Sussex County with nearby schools including Rehoboth Elementary School, Mariner Middle School, and Cape Henlopen High School.
Ownership History
Date
Name
Owned For
Owner Type
Purchase Details
Closed on
Jun 15, 2022
Sold by
Fakler M Elizabeth V
Bought by
Mary Elizabeth V Fakler Revocable Trust
Current Estimated Value
Purchase Details
Closed on
May 18, 1992
Bought by
Fakler James E and Fakler Elizabeth V
Create a Home Valuation Report for This Property
The Home Valuation Report is an in-depth analysis detailing your home's value as well as a comparison with similar homes in the area
Home Values in the Area
Average Home Value in this Area
Purchase History
| Date | Buyer | Sale Price | Title Company |
|---|---|---|---|
| Mary Elizabeth V Fakler Revocable Trust | -- | Federico & Cardea Llc | |
| Fakler James E | -- | -- |
Source: Public Records
Tax History Compared to Growth
Tax History
| Year | Tax Paid | Tax Assessment Tax Assessment Total Assessment is a certain percentage of the fair market value that is determined by local assessors to be the total taxable value of land and additions on the property. | Land | Improvement |
|---|---|---|---|---|
| 2025 | $2,442 | $63,250 | $7,600 | $55,650 |
| 2024 | $3,118 | $63,250 | $7,600 | $55,650 |
| 2023 | $3,115 | $63,250 | $7,600 | $55,650 |
| 2022 | $3,006 | $63,250 | $7,600 | $55,650 |
| 2021 | $2,979 | $63,250 | $7,600 | $55,650 |
| 2020 | $2,970 | $63,250 | $7,600 | $55,650 |
| 2019 | $2,974 | $63,250 | $7,600 | $55,650 |
| 2018 | $2,778 | $63,250 | $0 | $0 |
| 2017 | $2,660 | $63,250 | $0 | $0 |
| 2016 | $2,527 | $63,250 | $0 | $0 |
| 2015 | $2,414 | $63,250 | $0 | $0 |
| 2014 | $2,396 | $63,250 | $0 | $0 |
Source: Public Records
Map
Nearby Homes
- 6 Excalibur Ct
- 35 Kenmare Way
- 25 Baybreeze Rd Unit C-29
- 20061 Atlantic Ave
- 42 Branchwood Dr
- 7 Oranmore Ave
- 38 Kenmare Way
- 19961 Center Ave Unit 20473
- 19935 Sea Air Ave Unit 3263
- 26 Sunnyfield Rd Unit E-15
- 2 Branchwood Cir Unit A-14
- 36447 Warwick Dr
- 19874 Sea Air Ave
- 19972 1st Ave Unit 1
- 19879 Center Ave Unit 3135
- 19952 1st Ave Unit 9
- 20332 Saddle Ct
- 36837 Winner Cir
- 8 Curlew Ct
- 12 Black Walnut Ct
- 119 Kings Creek Cir
- 4 Ellender Ct
- 3 Excalibur Ct
- 6 Ellender Ct
- 118 Kings Creek Cir
- 120 Kings Creek Cir
- 116 Kings Creek Cir
- 114 Kings Creek Cir
- 127 Kings Creek Cir
- 112 Kings Creek Cir
- 122 Kings Creek Cir
- 5 Ellender Ct
- 124 Kings Creek Cir
- 3 Ellender Ct
- 108 Kings Creek Cir
- 107 Kings Creek Cir
- 126 Kings Creek Cir
- 106 Kings Creek Cir
- 105 Kings Creek Cir
- 128 Kings Creek Cir
