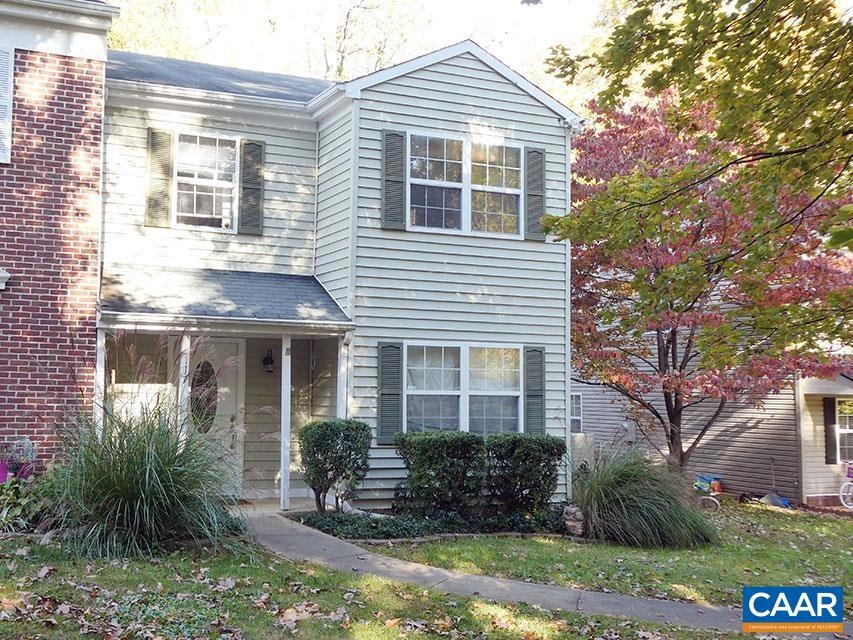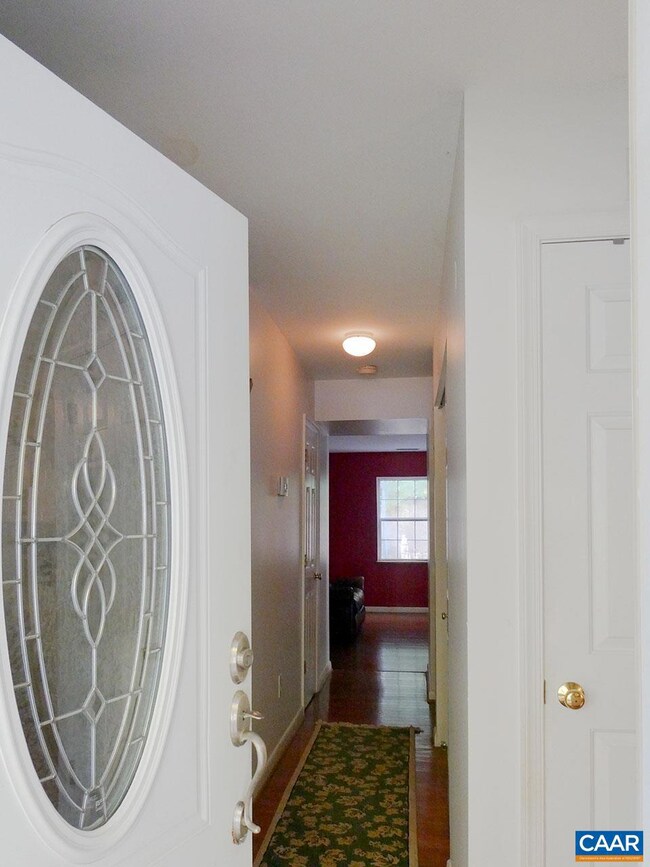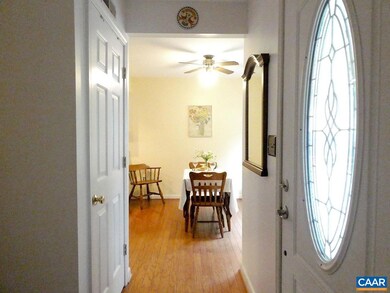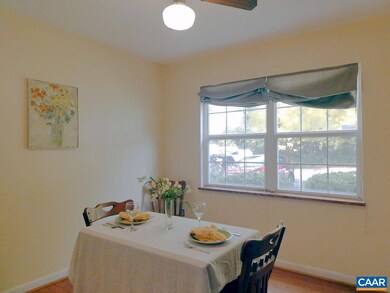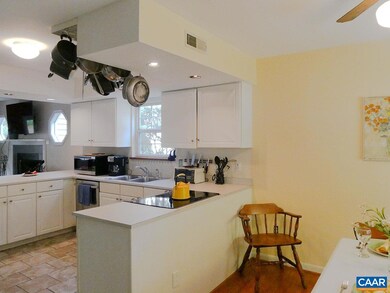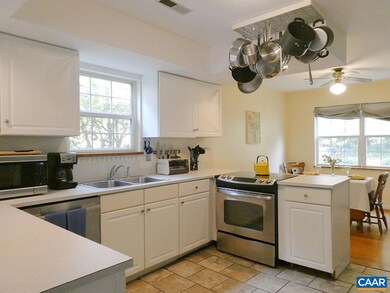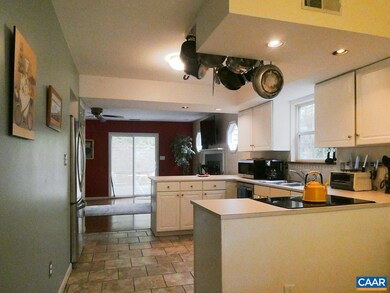
117 Lodge Creek Cir Charlottesville, VA 22903
Fry's Spring NeighborhoodEstimated Value: $292,000 - $498,000
Highlights
- Wood Burning Stove
- Multiple Fireplaces
- Hydromassage or Jetted Bathtub
- Charlottesville High School Rated A-
- Wood Flooring
- End Unit
About This Home
As of December 2023Fabulous location with easy access to UVA and downtown. Lodge Creek Circle is a dead-end, quiet street near city bus line Route 4. Wegmans, shopping and restaurants are just around the corner. Bring your paint brush and tool box. Ready for upgrades (original roof).
Last Agent to Sell the Property
DONNA GOINGS REAL ESTATE LLC License #0225198762 Listed on: 11/01/2023
Property Details
Home Type
- Multi-Family
Est. Annual Taxes
- $2,680
Year Built
- Built in 1994
Lot Details
- 3,485 Sq Ft Lot
- End Unit
Home Design
- Property Attached
- Slab Foundation
- Composition Shingle Roof
- Vinyl Siding
Interior Spaces
- 1,390 Sq Ft Home
- 2-Story Property
- Recessed Lighting
- Multiple Fireplaces
- Wood Burning Stove
- Wood Burning Fireplace
- Vinyl Clad Windows
- Insulated Windows
- Entrance Foyer
- Living Room with Fireplace
- Dining Room
- Fire and Smoke Detector
Kitchen
- Electric Range
- Dishwasher
- Formica Countertops
Flooring
- Wood
- Carpet
- Ceramic Tile
- Vinyl
Bedrooms and Bathrooms
- 3 Bedrooms
- Bathroom on Main Level
- Hydromassage or Jetted Bathtub
Laundry
- Laundry Room
- Dryer
Outdoor Features
- Patio
- Front Porch
Schools
- Jackson-Via Elementary School
- Walker & Buford Middle School
- Charlottesville High School
Utilities
- Heat Pump System
Listing and Financial Details
- Assessor Parcel Number 21A129800
Ownership History
Purchase Details
Home Financials for this Owner
Home Financials are based on the most recent Mortgage that was taken out on this home.Purchase Details
Similar Homes in Charlottesville, VA
Home Values in the Area
Average Home Value in this Area
Purchase History
| Date | Buyer | Sale Price | Title Company |
|---|---|---|---|
| Kennedy Albemarle Properties Llc | $272,000 | Old Republic National Title In | |
| Stemler Douglas J | -- | -- |
Mortgage History
| Date | Status | Borrower | Loan Amount |
|---|---|---|---|
| Closed | Kennedy Albemarle Properties Llc | -- |
Property History
| Date | Event | Price | Change | Sq Ft Price |
|---|---|---|---|---|
| 12/21/2023 12/21/23 | Sold | $272,000 | -9.0% | $196 / Sq Ft |
| 11/13/2023 11/13/23 | Pending | -- | -- | -- |
| 11/01/2023 11/01/23 | For Sale | $299,000 | -- | $215 / Sq Ft |
Tax History Compared to Growth
Tax History
| Year | Tax Paid | Tax Assessment Tax Assessment Total Assessment is a certain percentage of the fair market value that is determined by local assessors to be the total taxable value of land and additions on the property. | Land | Improvement |
|---|---|---|---|---|
| 2024 | $3,323 | $289,200 | $78,100 | $211,100 |
| 2023 | $2,738 | $279,200 | $78,100 | $201,100 |
| 2022 | $2,497 | $254,100 | $62,600 | $191,500 |
| 2021 | $2,248 | $230,600 | $59,600 | $171,000 |
| 2020 | $2,143 | $219,500 | $51,800 | $167,700 |
| 2019 | $2,102 | $215,200 | $50,800 | $164,400 |
| 2018 | $996 | $203,700 | $50,500 | $153,200 |
| 2017 | $1,838 | $187,375 | $48,100 | $139,275 |
| 2016 | $1,631 | $179,700 | $41,800 | $137,900 |
| 2015 | $1,631 | $171,900 | $38,000 | $133,900 |
| 2014 | $1,631 | $164,500 | $34,500 | $130,000 |
Agents Affiliated with this Home
-
Donna Goings

Seller's Agent in 2023
Donna Goings
DONNA GOINGS REAL ESTATE LLC
(434) 981-9367
6 in this area
85 Total Sales
-
KAREN MCFARREN

Buyer's Agent in 2023
KAREN MCFARREN
BHHS DAWSON FORD GARBEE-CHARLOTTESVILLE
(540) 271-7644
1 in this area
5 Total Sales
Map
Source: Charlottesville area Association of Realtors®
MLS Number: 647178
APN: 21A-129-800
- 117 Lodge Creek Cir
- 119 Lodge Creek Cir
- 115 Lodge Creek Cir
- 113 Lodge Creek Cir
- 121 Lodge Creek Cir
- 123 Lodge Creek Cir
- 111 Lodge Creek Cir
- 2518 Naylor St
- 2516 Naylor St
- 109 Lodge Creek Cir
- 125 Lodge Creek Cir
- 2514 Naylor St
- 2520 Naylor St
- 2520 Naylor St Unit A
- 2520 Naylor St Unit B
- 111 Welk Place
- 107 Lodge Creek Cir
- 2512 Naylor St
- 127 Lodge Creek Cir
- 109 Welk Place
