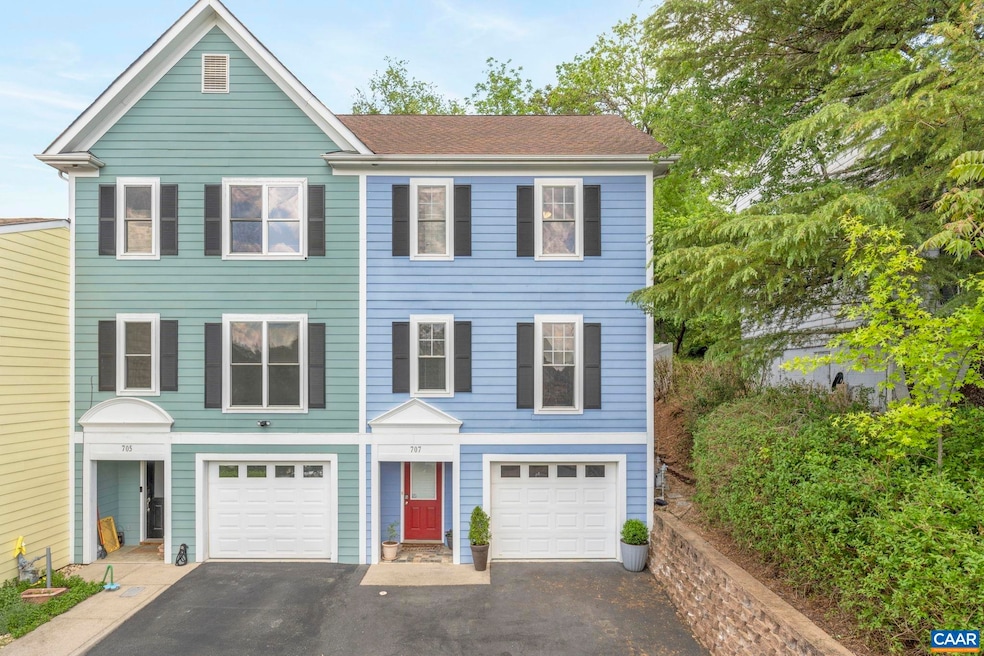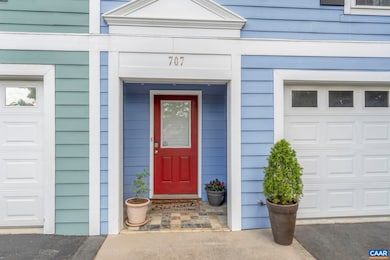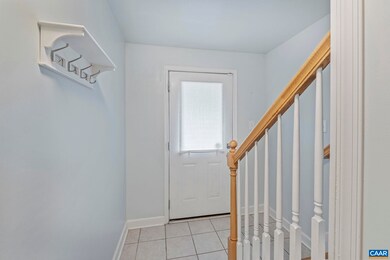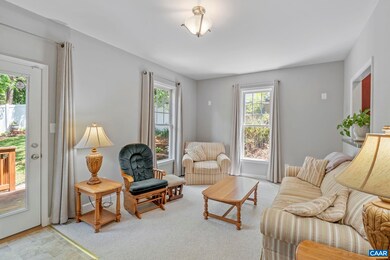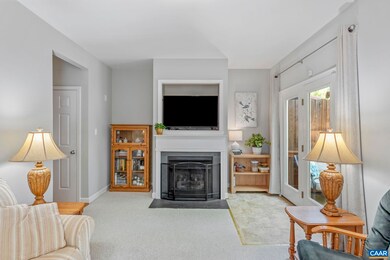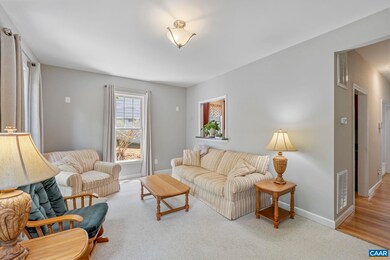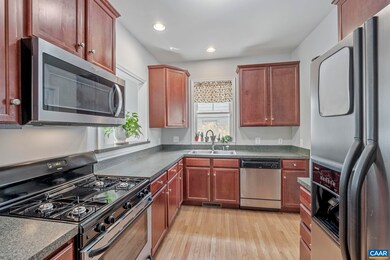
707 Palatine Ave Charlottesville, VA 22902
Belmont NeighborhoodEstimated payment $2,596/month
Highlights
- Double Pane Windows
- Walk-In Closet
- Gas Log Fireplace
- Charlottesville High School Rated A-
- Heat Pump System
- 5-minute walk to Belmont Park
About This Home
Stylish & light-filled, this 3-level "duplex"-style townhome offers mountain views, no HOA, & a thoughtful design. Built in 2005, it features 2 spacious bedrooms - the primary with an en suite bath & mountain views. The second has a full bathroom just next door. Don't miss the half baths on both the main & entry levels. The main floor boasts 9' ceilings, abundant natural light & a centrally located kitchen ideal for everyday living & entertaining. Enjoy the beautifully landscaped, fully fenced backyard with a deck, perfect for outdoor dining or relaxing. An oversized one-car garage offers a work bench & additional storage. And don't miss the bonus space in the multi-purpose room on the entry level with laundry. Two additional parking spaces out front add convenience to this well-appointed home. Incredibly convenient to the Downtown Mall (1 mi), Wegmans at 5th Street Station (1.4 mi), & UVA Hospital (1.6 mi).
Listing Agent
MONTAGUE, MILLER & CO. - WESTFIELD License #0225251034 Listed on: 05/08/2025
Property Details
Home Type
- Multi-Family
Est. Annual Taxes
- $3,651
Year Built
- Built in 2005
Parking
- 1 Car Garage
- Front Facing Garage
- Garage Door Opener
Home Design
- Property Attached
- Poured Concrete
- Stick Built Home
Interior Spaces
- 2-Story Property
- Gas Log Fireplace
- Double Pane Windows
- Insulated Windows
- Tilt-In Windows
Kitchen
- Gas Range
- Microwave
- Dishwasher
- Disposal
Bedrooms and Bathrooms
- 2 Bedrooms
- Walk-In Closet
Schools
- Jackson-Via Elementary School
- Walker & Buford Middle School
- Charlottesville High School
Additional Features
- 3,049 Sq Ft Lot
- Heat Pump System
Community Details
Listing and Financial Details
- Assessor Parcel Number 590362700
Map
Home Values in the Area
Average Home Value in this Area
Tax History
| Year | Tax Paid | Tax Assessment Tax Assessment Total Assessment is a certain percentage of the fair market value that is determined by local assessors to be the total taxable value of land and additions on the property. | Land | Improvement |
|---|---|---|---|---|
| 2025 | $3,788 | $382,100 | $87,800 | $294,300 |
| 2024 | $3,788 | $368,100 | $85,800 | $282,300 |
| 2023 | $3,462 | $356,100 | $85,800 | $270,300 |
| 2022 | $3,167 | $325,400 | $66,800 | $258,600 |
| 2021 | $2,695 | $279,100 | $63,600 | $215,500 |
| 2020 | $2,635 | $272,800 | $63,600 | $209,200 |
| 2019 | $2,768 | $286,800 | $72,000 | $214,800 |
| 2018 | $1,258 | $260,300 | $66,700 | $193,600 |
| 2017 | $2,357 | $243,600 | $58,000 | $185,600 |
| 2016 | $2,041 | $229,700 | $52,700 | $177,000 |
| 2015 | $2,041 | $223,000 | $51,200 | $171,800 |
| 2014 | $2,041 | $223,000 | $51,200 | $171,800 |
Property History
| Date | Event | Price | Change | Sq Ft Price |
|---|---|---|---|---|
| 05/08/2025 05/08/25 | For Sale | $415,000 | -- | $269 / Sq Ft |
Purchase History
| Date | Type | Sale Price | Title Company |
|---|---|---|---|
| Grant Deed | $279,000 | Old Republic Nat L Title Ins C | |
| Deed | $229,000 | -- |
Mortgage History
| Date | Status | Loan Amount | Loan Type |
|---|---|---|---|
| Open | $253,259 | New Conventional |
Similar Homes in Charlottesville, VA
Source: Charlottesville area Association of Realtors®
MLS Number: 664281
APN: 590-362-700
- 710 Palatine Ave Unit Main
- 1458 Avon St Unit A
- 719 Altavista Ave
- 1608 Monticello Ave
- 236 Hartmans Mill Rd
- 712 Monticello Ave Unit C
- 620 Belmont Ave
- 1400 Monticello Rd
- 700 Hinton Ave Unit B
- 510 Ridge St Unit A
- 508 Ridge St Unit A
- 460 Garrett St
- 702 Graves St Unit A
- 143 Junction Ln
- 137 Quince Ln
- 140 Junction Ln
- 300 4th St SE
- 100 Dalton Ln
- 112 5th St SE Unit 3E
- 112 5th St SE Unit 3D RENTAL
