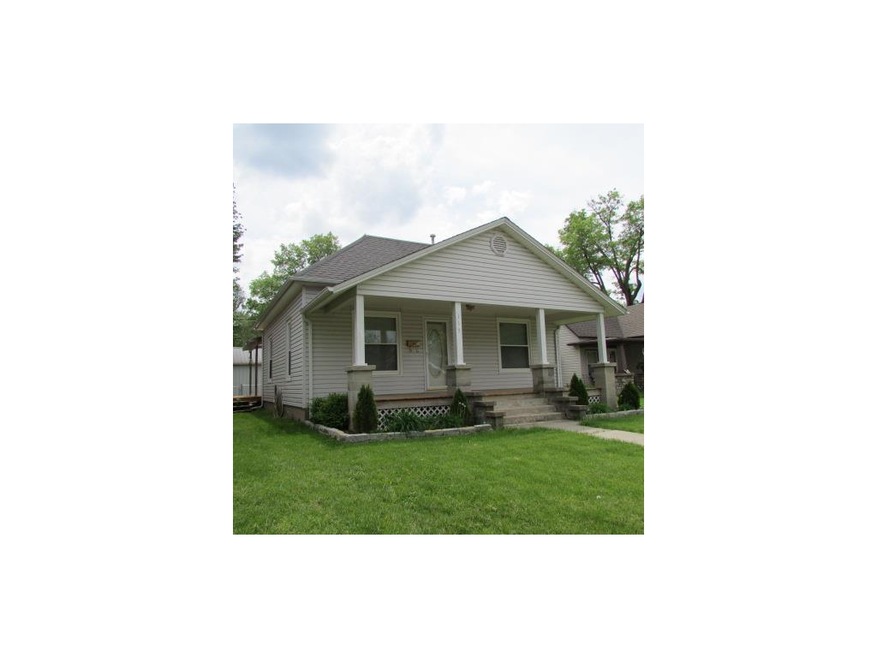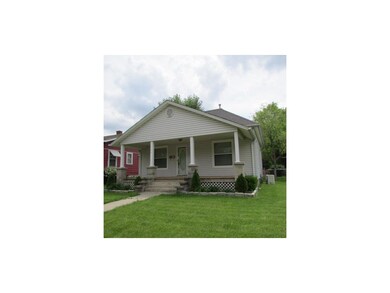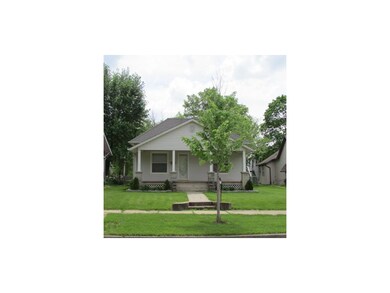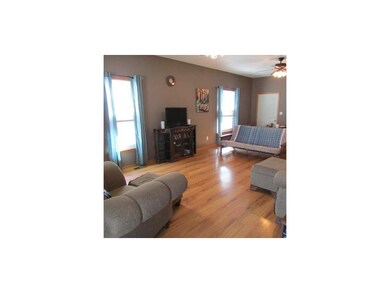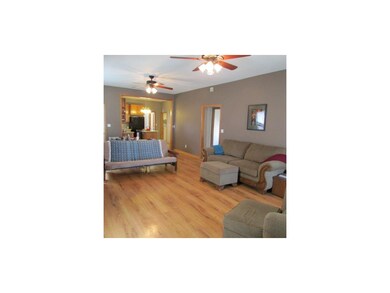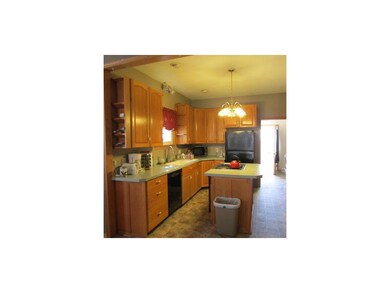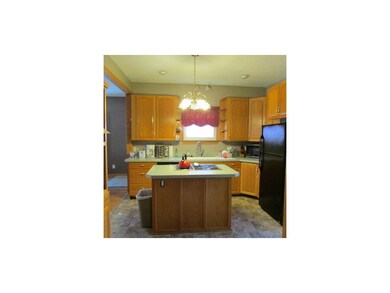
117 Main St Osawatomie, KS 66064
Highlights
- Deck
- Traditional Architecture
- Breakfast Area or Nook
- Vaulted Ceiling
- Granite Countertops
- Thermal Windows
About This Home
As of April 2025DON'T MISS THIS ONE! Expect to be IMPRESSED! Completely Remodeled in 1999. Updated Kitchen w/ Island, Breakfast Room, Newer Flooring throughout. Kitchen Appliances Included. One Level Living. Vinyl siding, Timberline Roof, Central Heat & Air. *DECK*, Fenced Backyard. *HEATED & INSULATED Two Car Garage*OFF STREET PARKING* Great Commuters Location!
Home Details
Home Type
- Single Family
Est. Annual Taxes
- $1,551
Year Built
- Built in 1890
Lot Details
- Lot Dimensions are 50 x 140
- Aluminum or Metal Fence
Parking
- 2 Car Garage
- Rear-Facing Garage
- Garage Door Opener
- Off-Street Parking
Home Design
- Traditional Architecture
- Bungalow
- Composition Roof
- Vinyl Siding
Interior Spaces
- 1,230 Sq Ft Home
- Wet Bar: Vinyl, Ceramic Tiles, Shower Only, Carpet, Ceiling Fan(s), Shower Over Tub, Built-in Features, Kitchen Island, Laminate Counters
- Built-In Features: Vinyl, Ceramic Tiles, Shower Only, Carpet, Ceiling Fan(s), Shower Over Tub, Built-in Features, Kitchen Island, Laminate Counters
- Vaulted Ceiling
- Ceiling Fan: Vinyl, Ceramic Tiles, Shower Only, Carpet, Ceiling Fan(s), Shower Over Tub, Built-in Features, Kitchen Island, Laminate Counters
- Skylights
- Fireplace
- Thermal Windows
- Shades
- Plantation Shutters
- Drapes & Rods
- Combination Dining and Living Room
- Crawl Space
- Storm Doors
- Laundry Room
Kitchen
- Breakfast Area or Nook
- Electric Oven or Range
- Dishwasher
- Kitchen Island
- Granite Countertops
- Laminate Countertops
Flooring
- Wall to Wall Carpet
- Linoleum
- Laminate
- Stone
- Ceramic Tile
- Luxury Vinyl Plank Tile
- Luxury Vinyl Tile
Bedrooms and Bathrooms
- 2 Bedrooms
- Cedar Closet: Vinyl, Ceramic Tiles, Shower Only, Carpet, Ceiling Fan(s), Shower Over Tub, Built-in Features, Kitchen Island, Laminate Counters
- Walk-In Closet: Vinyl, Ceramic Tiles, Shower Only, Carpet, Ceiling Fan(s), Shower Over Tub, Built-in Features, Kitchen Island, Laminate Counters
- 2 Full Bathrooms
- Double Vanity
- Vinyl
Outdoor Features
- Deck
- Enclosed patio or porch
Location
- City Lot
Schools
- Osawatomie Elementary School
- Osawatomie High School
Utilities
- Central Heating and Cooling System
- Heating System Uses Natural Gas
Community Details
- Osawatomie Subdivision
Listing and Financial Details
- Exclusions: Icemaker
- Assessor Parcel Number 1711101014005000
Ownership History
Purchase Details
Home Financials for this Owner
Home Financials are based on the most recent Mortgage that was taken out on this home.Similar Homes in Osawatomie, KS
Home Values in the Area
Average Home Value in this Area
Purchase History
| Date | Type | Sale Price | Title Company |
|---|---|---|---|
| Warranty Deed | -- | Landmark Title |
Mortgage History
| Date | Status | Loan Amount | Loan Type |
|---|---|---|---|
| Open | $192,000 | New Conventional | |
| Closed | $90,000 | New Conventional | |
| Closed | $89,795 | New Conventional |
Property History
| Date | Event | Price | Change | Sq Ft Price |
|---|---|---|---|---|
| 04/04/2025 04/04/25 | Sold | -- | -- | -- |
| 03/09/2025 03/09/25 | Pending | -- | -- | -- |
| 03/02/2025 03/02/25 | For Sale | $209,999 | +129.5% | $171 / Sq Ft |
| 09/18/2015 09/18/15 | Sold | -- | -- | -- |
| 08/12/2015 08/12/15 | Pending | -- | -- | -- |
| 03/17/2015 03/17/15 | For Sale | $91,500 | -- | $74 / Sq Ft |
Tax History Compared to Growth
Tax History
| Year | Tax Paid | Tax Assessment Tax Assessment Total Assessment is a certain percentage of the fair market value that is determined by local assessors to be the total taxable value of land and additions on the property. | Land | Improvement |
|---|---|---|---|---|
| 2024 | $3,537 | $19,584 | $692 | $18,892 |
| 2023 | $3,542 | $19,136 | $654 | $18,482 |
| 2022 | $2,872 | $14,800 | $808 | $13,992 |
| 2021 | $1,296 | $0 | $0 | $0 |
| 2020 | $2,178 | $0 | $0 | $0 |
| 2019 | $1,895 | $0 | $0 | $0 |
| 2018 | $1,825 | $0 | $0 | $0 |
| 2017 | $1,785 | $0 | $0 | $0 |
| 2016 | -- | $0 | $0 | $0 |
| 2015 | -- | $0 | $0 | $0 |
| 2014 | -- | $0 | $0 | $0 |
| 2013 | -- | $0 | $0 | $0 |
Agents Affiliated with this Home
-
Tyler Wright
T
Seller's Agent in 2025
Tyler Wright
Clinch Realty LLC
(913) 472-2463
64 in this area
109 Total Sales
-
Sarah Legg

Buyer's Agent in 2025
Sarah Legg
Platinum Realty LLC
(816) 226-6596
1 in this area
54 Total Sales
-
Terry Grant

Seller's Agent in 2015
Terry Grant
Crown Realty
(913) 226-3741
9 in this area
38 Total Sales
-
Kevin White

Buyer's Agent in 2015
Kevin White
Crown Realty
(913) 285-2500
12 in this area
90 Total Sales
Map
Source: Heartland MLS
MLS Number: 1927229
APN: 171-11-0-10-14-005.00-0
