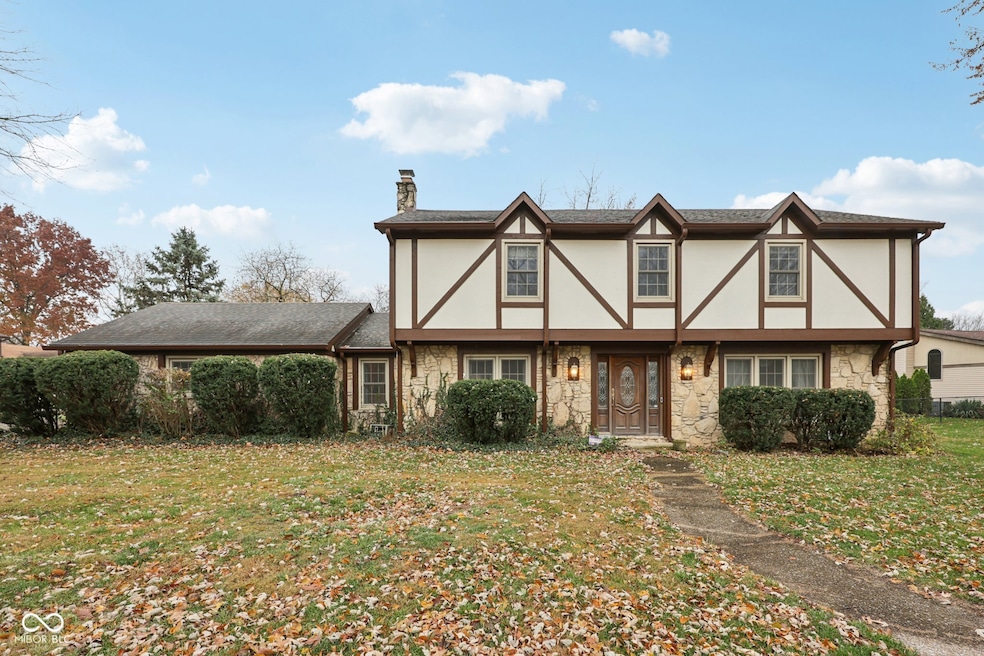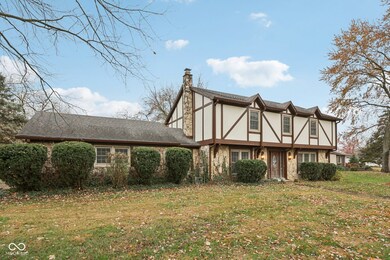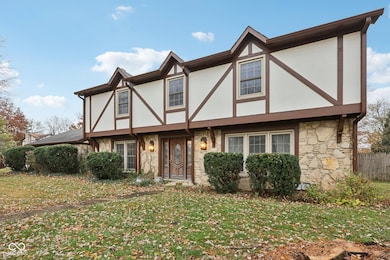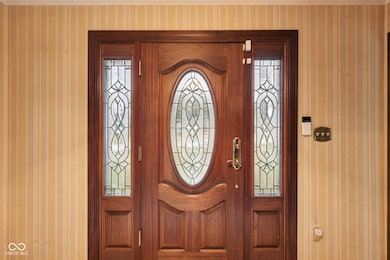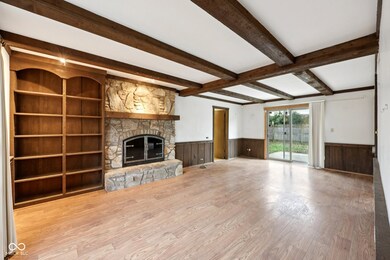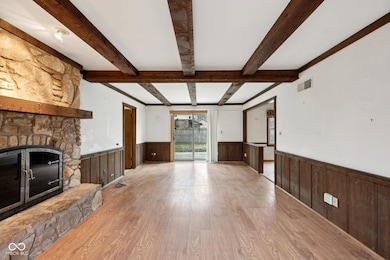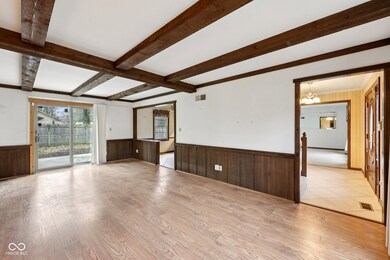
117 Meadow Ln Fishers, IN 46038
Estimated payment $2,509/month
Highlights
- View of Trees or Woods
- Craftsman Architecture
- Wood Flooring
- New Britton Elementary School Rated A
- Mature Trees
- Corner Lot
About This Home
Wonderful one-owner home nestled in Sunblest Farms in the heart of Fishers and just a short walk to Holland Park. This spacious two-story offers 4 bedrooms, 2.5 bathrooms, and a deep 2-car garage with a service door and keypad. With 2,290 square feet of living space, it is one of the larger homes in Sunblest and provides plenty of room for relaxing, entertaining, and everyday living. Beautiful tudor home with stone and wood siding that was replaced and painted in the last 3 years. Front door is solid mahogany and entry is flanked by the living and family room and conveniently leads upstairs or into the kitchen. The living room opens to a large fully fenced backyard with a mini barn, creating an ideal setting for outdoor enjoyment and personalization. Built in 1975, the home has been well cared for and thoughtfully maintained over the years. 1st floor is well laid out with family, living, dining, breakfast and laundry rooms, a kitchan and half bath. Upstairs is complete with 4 spacious bedrooms and 2 full bathrooms. Major systems have been updated, including a Carrier high-efficiency furnace and HVAC (6 years), roof (approximately 9-10 years), and water heater (2 years). Appliances and the washer and dryer are also included. Additional features include a solid mahogany front door, tilt-in low-E argon-filled windows (approximately 15-20 years), a stone fireplace with custom Pennsylvania forged glass doors, Dupont laminate flooring, an electronic lock on the back door, and a key-coded entry into deep garage with service door. Back yard has a mini barn patio, and privacy fence. The home is being sold as-is, offering a fantastic opportunity to personalize cosmetic elements such as carpet, wallpaper, and decor to make it truly your own. Easy access to shopping, restaurants, and Downtown Fishers, with local dining, boutiques, community events, outdoor concerts, and the Nickel Plate Trail, as well as easy access to major roads and interstates for effortless commuting.
Home Details
Home Type
- Single Family
Est. Annual Taxes
- $3,232
Year Built
- Built in 1975
Lot Details
- 0.27 Acre Lot
- Corner Lot
- Mature Trees
Parking
- 2 Car Attached Garage
- Garage Door Opener
Property Views
- Woods
- Neighborhood
Home Design
- Craftsman Architecture
- Stucco
- Stone
Interior Spaces
- 2-Story Property
- Paddle Fans
- Fireplace Features Masonry
- Entrance Foyer
- Family Room with Fireplace
- Living Room with Fireplace
- Crawl Space
- Attic Access Panel
Kitchen
- Eat-In Country Kitchen
- Electric Oven
- Electric Cooktop
- Range Hood
- Built-In Microwave
- Dishwasher
- ENERGY STAR Qualified Appliances
- Disposal
Flooring
- Wood
- Carpet
- Laminate
- Ceramic Tile
- Vinyl
Bedrooms and Bathrooms
- 4 Bedrooms
- Walk-In Closet
Laundry
- Laundry Room
- Laundry on main level
- Dryer
- Washer
Home Security
- Carbon Monoxide Detectors
- Fire and Smoke Detector
Schools
- New Britton Elementary School
- Riverside Junior High
- Riverside Intermediate School
- Fishers High School
Utilities
- Forced Air Heating and Cooling System
- Heat Pump System
- Electric Water Heater
Additional Features
- Shed
- Suburban Location
Community Details
- No Home Owners Association
- Sunblest Farms Subdivision
Listing and Financial Details
- Legal Lot and Block 96 / 35
- Assessor Parcel Number 291035204002000006
Map
Home Values in the Area
Average Home Value in this Area
Tax History
| Year | Tax Paid | Tax Assessment Tax Assessment Total Assessment is a certain percentage of the fair market value that is determined by local assessors to be the total taxable value of land and additions on the property. | Land | Improvement |
|---|---|---|---|---|
| 2024 | $3,232 | $307,700 | $86,000 | $221,700 |
| 2023 | $3,232 | $291,100 | $62,500 | $228,600 |
| 2022 | $2,951 | $248,400 | $62,500 | $185,900 |
| 2021 | $2,598 | $218,400 | $62,500 | $155,900 |
| 2020 | $2,544 | $213,100 | $62,500 | $150,600 |
| 2019 | $2,402 | $202,800 | $31,700 | $171,100 |
| 2018 | $2,175 | $188,000 | $31,700 | $156,300 |
| 2017 | $1,950 | $174,300 | $31,700 | $142,600 |
| 2016 | $1,896 | $171,400 | $31,700 | $139,700 |
| 2014 | $1,653 | $161,600 | $31,700 | $129,900 |
| 2013 | $1,653 | $157,000 | $31,700 | $125,300 |
Property History
| Date | Event | Price | List to Sale | Price per Sq Ft |
|---|---|---|---|---|
| 11/20/2025 11/20/25 | For Sale | $425,000 | -- | $186 / Sq Ft |
About the Listing Agent

Hi, I'm Beth (Elisabeth) Lugar, I'm passionate about helping people find the perfect place to call home. As a dedicated CENTURION© REALTOR® at CENTURY 21® Scheetz, I’ve spent over 15 years guiding home buyers and sellers through every step of their real estate journey. My goal? To make the process as smooth and stress-free as possible while delivering exceptional results.
With a deep understanding of the Central Indiana market, I specialize in residential homes, executive properties,
Elisabeth's Other Listings
Source: MIBOR Broker Listing Cooperative®
MLS Number: 22074078
APN: 29-10-35-204-002.000-006
- 810 Sunblest Blvd
- 7731 Kenetta Ct
- 7248 River Glen Dr
- 7763 Kenetta Ct
- 11959 Halla Place
- 12953 Fawns Dell Place
- 11802 Wainwright Blvd
- 12980 Fawns Dell Place
- 7824 Ashton Place
- 609 S Sunblest Blvd S
- 11709 Cameron Dr
- 12586 Pointer Place
- 545 Conner Creek Dr
- 526 Conner Creek Dr
- 8191 Bostic Dr
- 11601 Holland Dr
- 8188 Bostic Ct
- 5964 Heaton Pass
- 13165 Allisonville Rd
- 585 Conner Creek Dr
- 108 Willowood Ln
- 7809 Dawson Dr
- 7687 Madden Ln
- 8244 Bostic Dr
- 11757 Garden Cir E
- 8590 Laurel Ct
- 8594 E 116th St
- 8382 Enclave Blvd
- 9 Municipal Dr
- 11671 Maple St
- 11400 Gables Dr
- 6750 Wild Cherry Dr
- 8520 Lincoln Ct
- 8496 Blacksmith Ct
- 8681 Edison Plaza Dr
- 11389 Songbird Ln
- 5761 Cantigny Way S
- 9062 Sparta Dr
- 12347 Windsor Dr E
- 5745 Turnbull Ct
