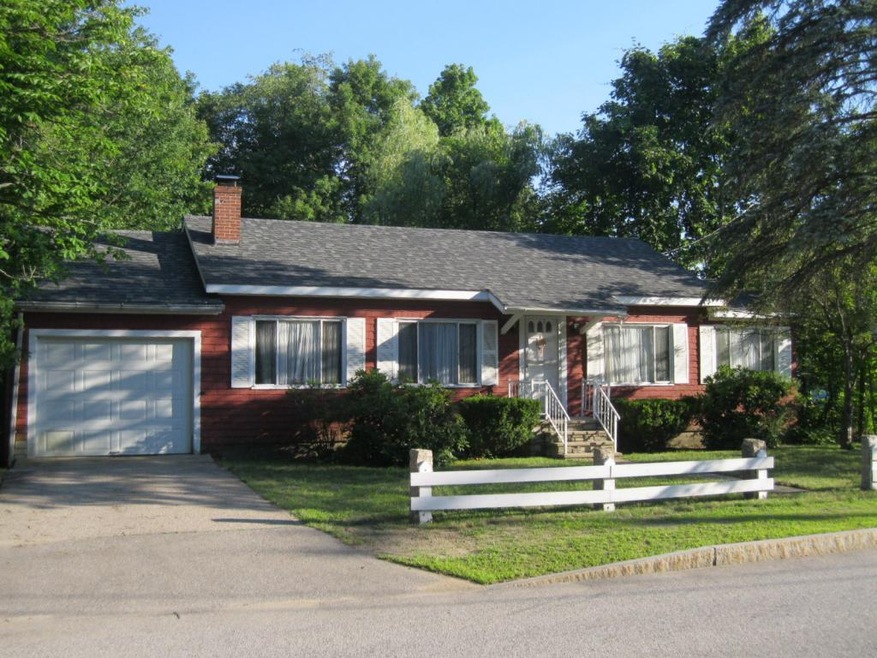
117 Mechanic St North Conway, NH 03860
Highlights
- Wood Flooring
- 1 Car Attached Garage
- Heating System Uses Steam
- Screened Porch
- Shed
- Dining Area
About This Home
As of September 2021Charming 1960's ranch home with oak flooring, plaster walls and ceilings. Two bedrooms with another room that could be finished into a third bedroom, brick fireplace, great floor plan for starter home or retirement home. Wonderful location. Hard to find gem in North Conway Village.
Last Agent to Sell the Property
Badger Peabody & Smith Realty License #004549 Listed on: 07/05/2016
Last Buyer's Agent
Diane McGregor
Badger Peabody & Smith Realty License #052880
Home Details
Home Type
- Single Family
Est. Annual Taxes
- $5,029
Year Built
- 1950
Lot Details
- 0.26 Acre Lot
- Level Lot
Parking
- 1 Car Attached Garage
Home Design
- Block Foundation
- Wood Frame Construction
- Shingle Roof
- Wood Siding
- Shingle Siding
Interior Spaces
- 920 Sq Ft Home
- 1-Story Property
- Wood Burning Fireplace
- Dining Area
- Screened Porch
- Fire and Smoke Detector
- Electric Range
Flooring
- Wood
- Ceramic Tile
- Vinyl
Bedrooms and Bathrooms
- 2 Bedrooms
- 1 Full Bathroom
Laundry
- Dryer
- Washer
Partially Finished Basement
- Basement Fills Entire Space Under The House
- Connecting Stairway
- Interior Basement Entry
Outdoor Features
- Shed
Utilities
- Radiator
- Heating System Uses Steam
- Heating System Uses Oil
- 100 Amp Service
- Electric Water Heater
Ownership History
Purchase Details
Home Financials for this Owner
Home Financials are based on the most recent Mortgage that was taken out on this home.Purchase Details
Home Financials for this Owner
Home Financials are based on the most recent Mortgage that was taken out on this home.Purchase Details
Similar Home in the area
Home Values in the Area
Average Home Value in this Area
Purchase History
| Date | Type | Sale Price | Title Company |
|---|---|---|---|
| Warranty Deed | $296,000 | None Available | |
| Warranty Deed | $162,533 | -- | |
| Deed | -- | -- |
Mortgage History
| Date | Status | Loan Amount | Loan Type |
|---|---|---|---|
| Open | $146,000 | Purchase Money Mortgage | |
| Previous Owner | $130,000 | Purchase Money Mortgage |
Property History
| Date | Event | Price | Change | Sq Ft Price |
|---|---|---|---|---|
| 09/01/2021 09/01/21 | Sold | $296,000 | -1.3% | $322 / Sq Ft |
| 07/08/2021 07/08/21 | Pending | -- | -- | -- |
| 06/14/2021 06/14/21 | Price Changed | $300,000 | -6.3% | $326 / Sq Ft |
| 06/09/2021 06/09/21 | For Sale | $320,000 | +96.9% | $348 / Sq Ft |
| 09/02/2016 09/02/16 | Sold | $162,500 | 0.0% | $177 / Sq Ft |
| 07/11/2016 07/11/16 | Pending | -- | -- | -- |
| 07/05/2016 07/05/16 | For Sale | $162,500 | -- | $177 / Sq Ft |
Tax History Compared to Growth
Tax History
| Year | Tax Paid | Tax Assessment Tax Assessment Total Assessment is a certain percentage of the fair market value that is determined by local assessors to be the total taxable value of land and additions on the property. | Land | Improvement |
|---|---|---|---|---|
| 2024 | $5,029 | $399,100 | $155,700 | $243,400 |
| 2023 | $4,574 | $399,100 | $155,700 | $243,400 |
| 2022 | $3,924 | $204,600 | $83,100 | $121,500 |
| 2021 | $3,105 | $190,000 | $83,100 | $106,900 |
| 2020 | $3,547 | $190,000 | $83,100 | $106,900 |
| 2019 | $3,291 | $190,000 | $83,100 | $106,900 |
| 2018 | $2,959 | $133,700 | $48,100 | $85,600 |
| 2017 | $2,671 | $133,700 | $48,100 | $85,600 |
| 2016 | $2,350 | $121,700 | $48,100 | $73,600 |
| 2015 | $2,323 | $121,700 | $48,100 | $73,600 |
| 2014 | $2,295 | $121,700 | $48,100 | $73,600 |
| 2013 | $2,141 | $119,900 | $48,100 | $71,800 |
Agents Affiliated with this Home
-

Seller's Agent in 2021
Diane McGregor
Badger Peabody & Smith Realty
(603) 986-8336
-
Linda Walker

Buyer's Agent in 2021
Linda Walker
Badger Peabody & Smith Realty
(603) 387-3749
88 Total Sales
-
David Cianciolo

Seller's Agent in 2016
David Cianciolo
Badger Peabody & Smith Realty
(603) 356-6625
57 Total Sales
Map
Source: PrimeMLS
MLS Number: 4502204
APN: CNWY-000219-000000-000034
- 101 Cranmore Rd Unit 2
- 140 Grove St
- 207 Seavey St
- 27 Cranmore Cir
- 2548 White Mountain Hwy
- 261 Grove St
- 11 Black Diamond Rd Unit 3
- 15 Black Diamond Rd Unit 4
- 243 Skimobile Rd Unit 355
- 243 Skimobile Rd Unit 252
- 243 Skimobile Rd Unit 354
- 243 Skimobile Rd Unit 352
- 2955 White Mountain Hwy Unit 215-216 E26
- 235 Skimobile Rd Unit 2202
- 107 Artist Falls Rd
- 239 Skimobile Rd Unit 304
- 00 Artist Falls Rd
- 124 Old Bartlett Rd Unit 88
- 679 Kearsarge Rd
- 689 Kearsarge Rd Unit 3
