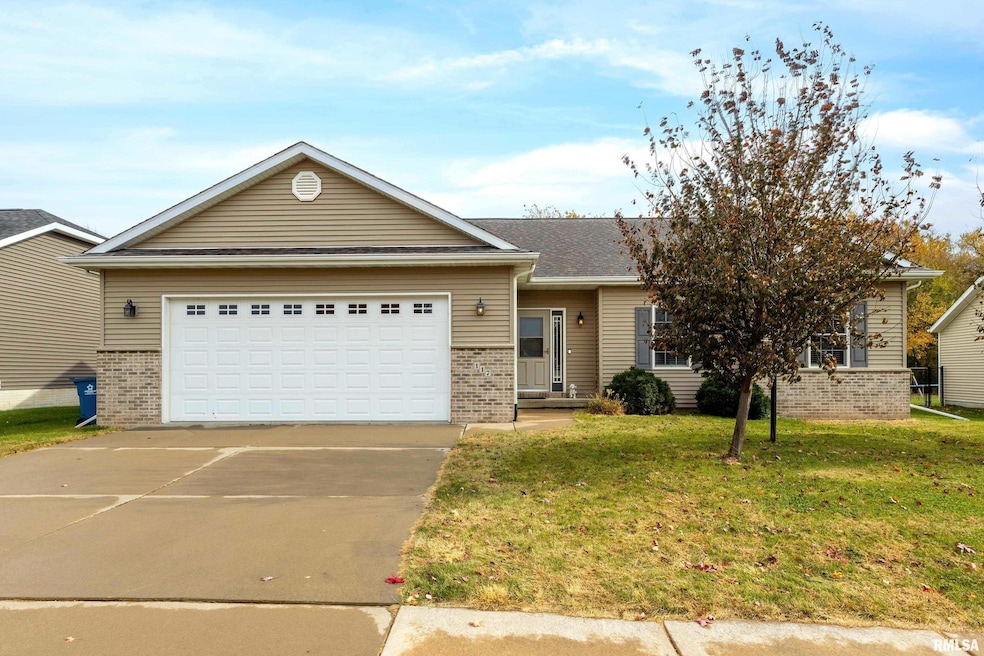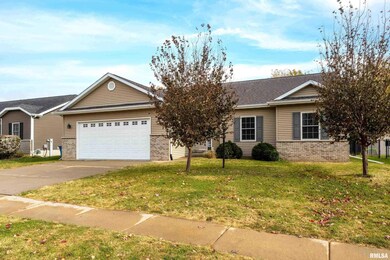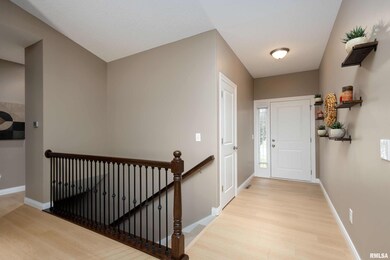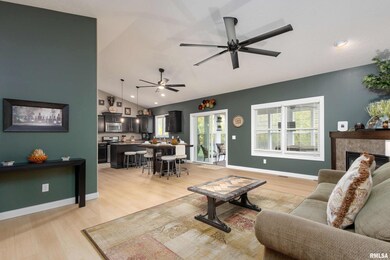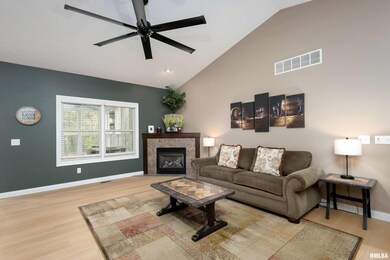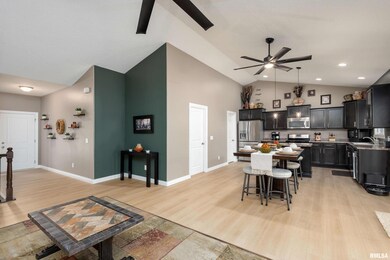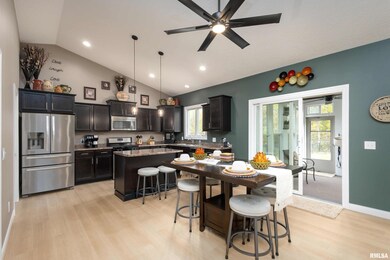MUST SEE: this move-in-ready 4-bed, 2-bath ranch home in Princeton with fantastic curb appeal, an open floor plan, 9-foot walls, & cathedral ceilings! The living room includes a cozy gas fireplace, while the eat-in kitchen has a walk-in pantry, an island with breakfast bar seating, & pull-out storage in the lower cabinets. Off the kitchen, a 3-season room overlooks the fenced backyard, with thick trees lining the back of the lot for added privacy & tranquility. The main floor includes 3 bedrooms, a bathroom, & a laundry room. The primary suite has a private en suite with a walk-in shower & dual shower heads! The finished basement adds a spacious rec room, a non-conforming bedroom, & a roughed-in bathroom. Additional features include smart switches for fan & light control, a whole-home humidifier, & an air filtration system. Updates include a fenced backyard, 8 new trees, basement finishing, added garage storage, & a recently added 3-season room. Sellers reserve the living rm ceiling fans. Staying: tv mounts, extra flooring, garage cabinets, & appliances. Some negotiable items are available. Don't miss this great home!

