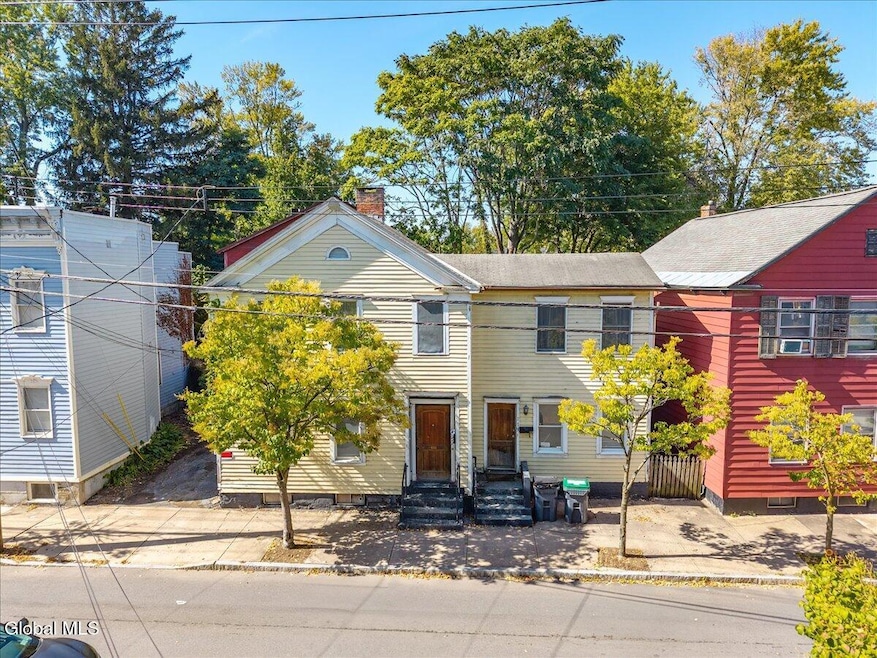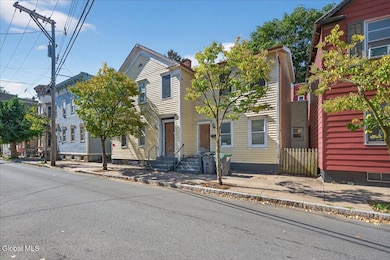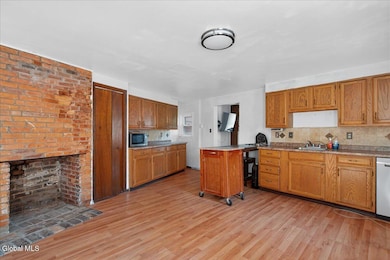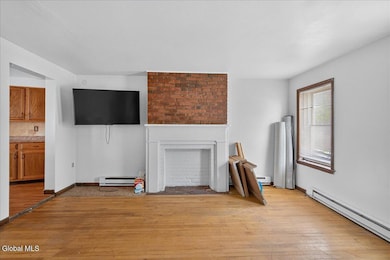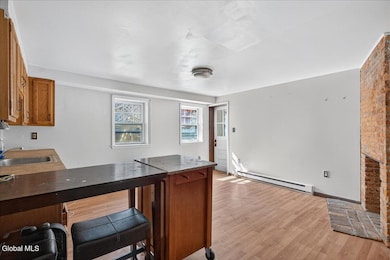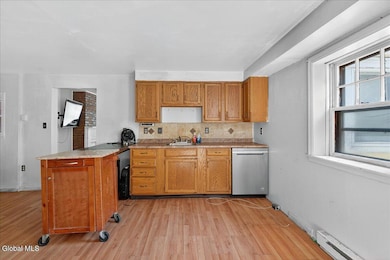117 N College St Schenectady, NY 12305
Downtown Schenectady NeighborhoodEstimated payment $1,588/month
Highlights
- Deck
- Traditional Architecture
- No HOA
- Living Room with Fireplace
- Wood Flooring
- 2-minute walk to Front Street Park
About This Home
**Significant Price Reduction!** Located in Schenectady's historic **Stockade neighborhood**, this two-family home offers a rare opportunity to own a piece of local history in one of the Capital Region's most character-filled communities. Known for its timeless architecture, welcoming atmosphere, and strong sense of neighborhood pride, the Stockade blends old-world charm with modern-day convenience. This property is ideal for **investors, remodelers, or anyone looking to live in one unit and rent the other**. The home does need work, but the potential is undeniable. With some vision and creativity, it can be transformed into something truly special—whether you're restoring its historic beauty or reimagining it with a fresh, updated design. Situated near **Rivers Casino**, the **Mohawk River**, and the **Empire State Trail**, the location provides access to entertainment, recreation, and the vibrant energy of downtown Schenectady. You'll find dining, shopping, and cultural events just minutes away, making this property perfectly placed for convenience and lifestyle. The home features a **large fenced-in yard**—a rare find in this area—offering space to unwind, garden, or enjoy outdoor gatherings. **Off-street parking** adds to the property's appeal, providing ease and practicality for residents and guests alike. Whether you're searching for your next investment project or a home that combines potential, location, and character, this is a property that stands out. Bring your ideas, roll up your sleeves, and make this historic gem shine once again in the heart of the Stockade.
Property Details
Home Type
- Multi-Family
Est. Annual Taxes
- $6,474
Year Built
- Built in 1863
Lot Details
- 4,356 Sq Ft Lot
- Back Yard Fenced
- Level Lot
Home Design
- Duplex
- Traditional Architecture
- Wood Siding
- Clapboard
- Asphalt
Interior Spaces
- 1,944 Sq Ft Home
- 2-Story Property
- Living Room with Fireplace
- 2 Fireplaces
Flooring
- Wood
- Laminate
Bedrooms and Bathrooms
- 3 Bedrooms
- Bathroom on Main Level
- 2 Full Bathrooms
Basement
- Interior Basement Entry
- Laundry in Basement
Parking
- 1 Parking Space
- Open Parking
- Off-Street Parking
Outdoor Features
- Deck
Schools
- Schenectady High School
Utilities
- Baseboard Heating
- Electric Baseboard Heater
- Cable TV Available
Community Details
- No Home Owners Association
- 2 Units
Listing and Financial Details
- Legal Lot and Block 25 / 39.5
- Assessor Parcel Number 421500 39.56-1-25
Map
Home Values in the Area
Average Home Value in this Area
Tax History
| Year | Tax Paid | Tax Assessment Tax Assessment Total Assessment is a certain percentage of the fair market value that is determined by local assessors to be the total taxable value of land and additions on the property. | Land | Improvement |
|---|---|---|---|---|
| 2024 | $6,475 | $113,900 | $17,100 | $96,800 |
| 2023 | $6,284 | $113,900 | $17,100 | $96,800 |
| 2022 | $6,153 | $113,900 | $17,100 | $96,800 |
| 2021 | $6,109 | $113,900 | $17,100 | $96,800 |
| 2020 | $6,004 | $113,900 | $17,100 | $96,800 |
| 2019 | $6,060 | $113,900 | $17,100 | $96,800 |
| 2018 | $6,060 | $113,900 | $17,100 | $96,800 |
| 2017 | $6,079 | $113,900 | $17,100 | $96,800 |
| 2016 | $6,210 | $113,900 | $17,100 | $96,800 |
| 2015 | -- | $113,900 | $17,100 | $96,800 |
| 2014 | -- | $113,900 | $17,100 | $96,800 |
Property History
| Date | Event | Price | List to Sale | Price per Sq Ft | Prior Sale |
|---|---|---|---|---|---|
| 10/30/2025 10/30/25 | Price Changed | $199,000 | -18.8% | $102 / Sq Ft | |
| 10/01/2025 10/01/25 | For Sale | $245,000 | +231.1% | $126 / Sq Ft | |
| 10/17/2019 10/17/19 | Sold | $74,000 | -7.5% | $38 / Sq Ft | View Prior Sale |
| 09/03/2019 09/03/19 | Pending | -- | -- | -- | |
| 06/03/2019 06/03/19 | Price Changed | $80,000 | -26.5% | $41 / Sq Ft | |
| 11/29/2017 11/29/17 | Price Changed | $108,900 | -6.0% | $56 / Sq Ft | |
| 03/16/2017 03/16/17 | Price Changed | $115,900 | -4.1% | $60 / Sq Ft | |
| 11/22/2016 11/22/16 | For Sale | $120,900 | -- | $62 / Sq Ft |
Purchase History
| Date | Type | Sale Price | Title Company |
|---|---|---|---|
| Interfamily Deed Transfer | -- | None Available | |
| Deed | $118,720 | J Paul Kolodziej |
Mortgage History
| Date | Status | Loan Amount | Loan Type |
|---|---|---|---|
| Open | $117,788 | FHA |
Source: Global MLS
MLS Number: 202526941
APN: 039-056-0001-025-000-0000
- 229 Green St
- 13 Ingersoll Ave
- 18 Ingersoll Ave
- 19 Ingersoll Ave
- 11 River St
- 11 Jefferson St
- 116 N Ferry St
- 515 South Ave
- 525 Union St
- 1143 Barrett St
- 322 State St
- 701 Union St
- 3 Livingston Ave
- 49 Washington Ave
- L3 Maxon Rd
- 505 Hamilton St
- 312 Georgetta Dix Plaza
- 314 Georgetta Dix Plaza
- 316 Georgetta Dix Plaza
- 318 Georgetta Dix Plaza
- 238 Green St Unit 2
- 11 Ingersoll Ave
- 122 N Ferry St Unit 2
- 111 Union St Unit 4
- 414 Union St Unit E
- 414 Union St Unit D
- 414 Union St Unit C
- 414 Union St Unit B
- 225 State St
- 271-277 State St
- 200 State St Unit 201
- 240 State St
- 108 State St
- 132 Jay St Unit 17
- 192 Erie Blvd Unit 508
- 192 Erie Blvd
- 15 Lafayette St
- 501 State St
- 117 Washington Ave
- 101 Nott Terrace Unit 103
