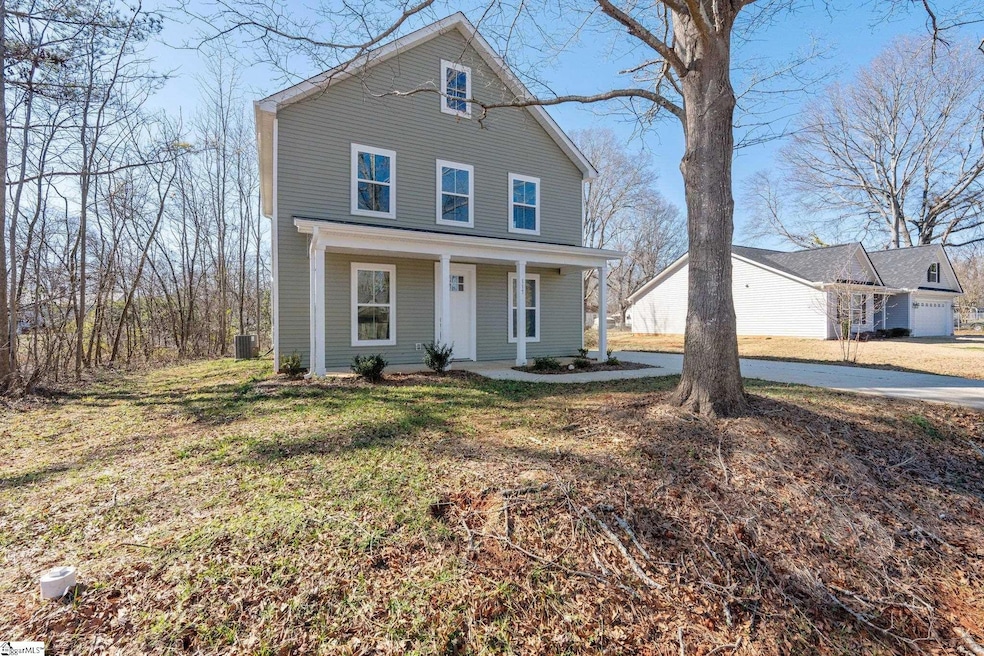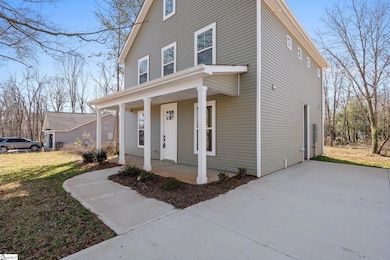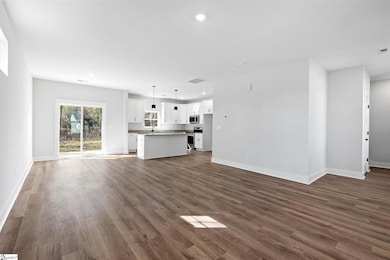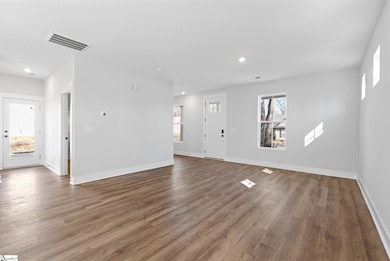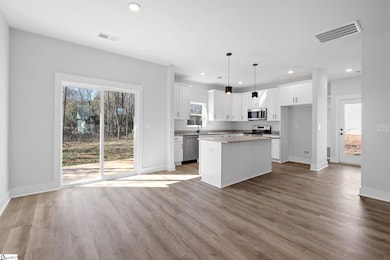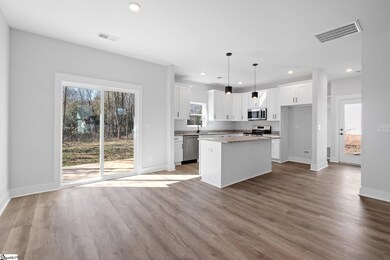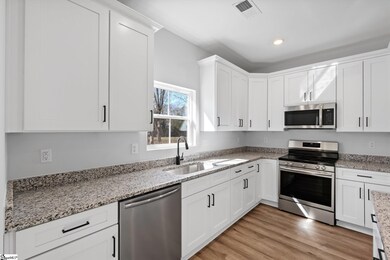117 Norbert Ln Anderson, SC 29624
Estimated payment $1,283/month
Highlights
- New Construction
- Craftsman Architecture
- Front Porch
- Open Floorplan
- Granite Countertops
- Walk-In Closet
About This Home
This beautiful, brand new property boasts 3 spacious bedrooms, all conveniently located upstairs, and 2.5 bathrooms. The open-concept living space is flooded with natural light, creating an inviting atmosphere throughout. The heart of the home features a modern kitchen with granite countertops, new appliances including an oven, microwave, and dishwasher, and a large island. The large laundry/utility space is perfect for all your storage needs, and the laundry chute adds an extra touch of convenience. The primary bedroom includes a large bathroom and expansive walk-in closet. The 2nd and 3rd bedrooms share a spacious bathroom that is also conveniently located upstairs. The side entryway includes built-in storage, making organization a breeze. Outside the sliding doors, you'll find a charming back patio, ideal for relaxing or entertaining! This house is 20 minutes from Saddlers Creek Boat Ramp, 20 minutes from Big Water Marina, and 12 minutes from Anderson University. Don't miss the opportunity to call this property your home!
Home Details
Home Type
- Single Family
Est. Annual Taxes
- $273
Year Built
- Built in 2024 | New Construction
Lot Details
- 0.34 Acre Lot
- Lot Dimensions are 99x153x99x149
- Few Trees
Parking
- Driveway
Home Design
- Craftsman Architecture
- Slab Foundation
- Architectural Shingle Roof
- Vinyl Siding
Interior Spaces
- 1,600-1,799 Sq Ft Home
- 2-Story Property
- Open Floorplan
- Smooth Ceilings
- Living Room
- Dining Room
- Luxury Vinyl Plank Tile Flooring
- Fire and Smoke Detector
Kitchen
- Electric Oven
- Built-In Microwave
- Dishwasher
- Granite Countertops
- Disposal
Bedrooms and Bathrooms
- 3 Bedrooms
- Walk-In Closet
Laundry
- Laundry Room
- Laundry on main level
- Electric Dryer Hookup
Attic
- Storage In Attic
- Pull Down Stairs to Attic
Outdoor Features
- Patio
- Front Porch
Schools
- Homeland Park Elementary School
- Robert Anderson Middle School
- Westside High School
Utilities
- Cooling Available
- Heating Available
- Electric Water Heater
Listing and Financial Details
- Assessor Parcel Number 1251701019
Map
Home Values in the Area
Average Home Value in this Area
Tax History
| Year | Tax Paid | Tax Assessment Tax Assessment Total Assessment is a certain percentage of the fair market value that is determined by local assessors to be the total taxable value of land and additions on the property. | Land | Improvement |
|---|---|---|---|---|
| 2024 | $273 | $820 | $820 | $0 |
| 2023 | $273 | $570 | $570 | $0 |
| 2022 | $133 | $570 | $570 | $0 |
| 2021 | $122 | $360 | $360 | $0 |
| 2020 | $0 | $360 | $360 | $0 |
| 2019 | $120 | $360 | $360 | $0 |
| 2018 | $118 | $360 | $360 | $0 |
| 2017 | -- | $360 | $360 | $0 |
| 2016 | $116 | $480 | $480 | $0 |
| 2015 | $117 | $480 | $480 | $0 |
| 2014 | $116 | $480 | $480 | $0 |
Property History
| Date | Event | Price | List to Sale | Price per Sq Ft |
|---|---|---|---|---|
| 09/11/2025 09/11/25 | Pending | -- | -- | -- |
| 07/24/2025 07/24/25 | Price Changed | $239,000 | -4.0% | $149 / Sq Ft |
| 04/30/2025 04/30/25 | Price Changed | $249,000 | -2.3% | $156 / Sq Ft |
| 02/18/2025 02/18/25 | For Sale | $254,900 | -- | $159 / Sq Ft |
Purchase History
| Date | Type | Sale Price | Title Company |
|---|---|---|---|
| Deed | $13,600 | -- | |
| Deed | -- | None Available | |
| Interfamily Deed Transfer | -- | -- | |
| Deed | $2,000 | None Available |
Source: Greater Greenville Association of REALTORS®
MLS Number: 1548403
APN: 125-17-01-019
