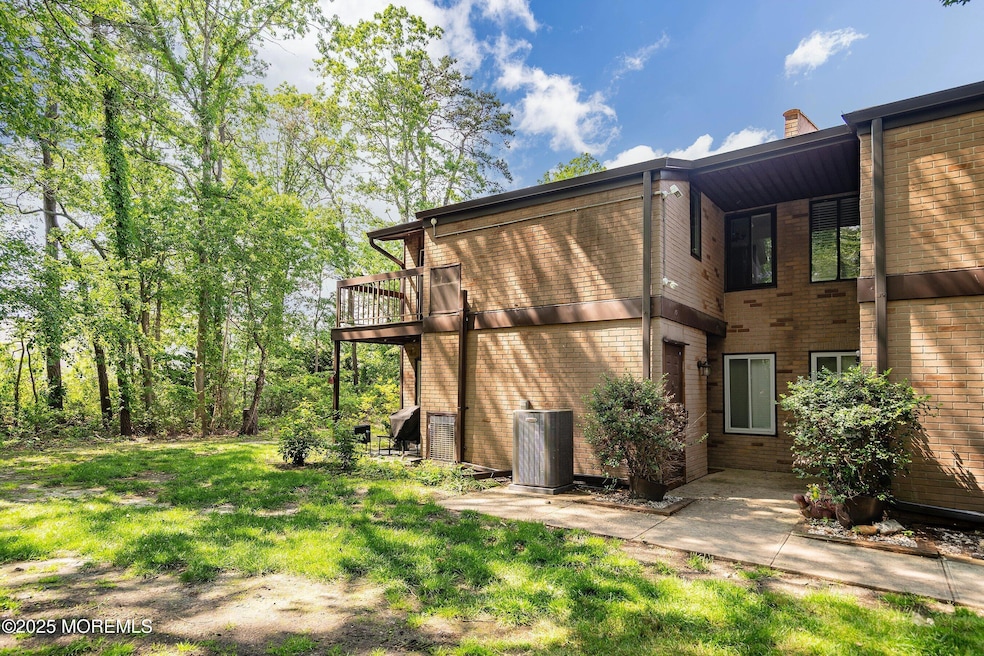
Estimated payment $1,985/month
Total Views
3,467
1
Bed
1
Bath
1,022
Sq Ft
$230
Price per Sq Ft
Highlights
- Outdoor Pool
- Wooded Lot
- Community Center
- Deck
- End Unit
- Breakfast Area or Nook
About This Home
This home is located at 117 Northrup Dr, Brick, NJ 08724 and is currently priced at $235,000, approximately $229 per square foot. This property was built in 1975. 117 Northrup Dr is a home located in Ocean County with nearby schools including Veterans Memorial Elementary School, Veterans Memorial Middle School, and Brick Township Memorial High School.
Property Details
Home Type
- Condominium
Est. Annual Taxes
- $3,080
Year Built
- Built in 1975
Lot Details
- End Unit
- Wooded Lot
- Backs to Trees or Woods
HOA Fees
- $430 Monthly HOA Fees
Home Design
- Brick Exterior Construction
- Pitched Roof
- Shingle Roof
Interior Spaces
- 1,022 Sq Ft Home
- 1-Story Property
- Light Fixtures
- Insulated Windows
- Blinds
- Sliding Doors
- Entrance Foyer
- Living Room
- Dining Room
Kitchen
- Breakfast Area or Nook
- Electric Cooktop
- Dishwasher
Flooring
- Wall to Wall Carpet
- Laminate
Bedrooms and Bathrooms
- 1 Bedroom
- Walk-In Closet
- 1 Full Bathroom
Laundry
- Dryer
- Washer
Parking
- No Garage
- Visitor Parking
- Assigned Parking
Outdoor Features
- Outdoor Pool
- Balcony
- Deck
Location
- Upper Level
Utilities
- Forced Air Heating and Cooling System
- Electric Water Heater
Listing and Financial Details
- Assessor Parcel Number 07-01108-0000-00003-0000-C103
Community Details
Overview
- Association fees include common area, pool, rec facility
- Burnt Taver Mnr Subdivision
Amenities
- Common Area
- Community Center
- Recreation Room
Recreation
- Community Pool
- Recreational Area
- Tennis Courts
Map
Create a Home Valuation Report for This Property
The Home Valuation Report is an in-depth analysis detailing your home's value as well as a comparison with similar homes in the area
Home Values in the Area
Average Home Value in this Area
Tax History
| Year | Tax Paid | Tax Assessment Tax Assessment Total Assessment is a certain percentage of the fair market value that is determined by local assessors to be the total taxable value of land and additions on the property. | Land | Improvement |
|---|---|---|---|---|
| 2024 | $2,923 | $118,000 | $75,000 | $43,000 |
| 2023 | $2,880 | $118,000 | $75,000 | $43,000 |
| 2022 | $2,880 | $118,000 | $75,000 | $43,000 |
| 2021 | $2,812 | $118,000 | $75,000 | $43,000 |
| 2020 | $2,784 | $118,000 | $75,000 | $43,000 |
| 2019 | $2,734 | $118,000 | $75,000 | $43,000 |
| 2018 | $3,195 | $141,100 | $90,000 | $51,100 |
| 2017 | $3,108 | $141,100 | $90,000 | $51,100 |
| 2016 | $3,092 | $141,100 | $90,000 | $51,100 |
| 2015 | $3,011 | $141,100 | $90,000 | $51,100 |
| 2014 | $2,986 | $141,100 | $90,000 | $51,100 |
Source: Public Records
Property History
| Date | Event | Price | Change | Sq Ft Price |
|---|---|---|---|---|
| 07/15/2025 07/15/25 | Pending | -- | -- | -- |
| 06/26/2025 06/26/25 | For Sale | $235,000 | 0.0% | $230 / Sq Ft |
| 06/11/2025 06/11/25 | Pending | -- | -- | -- |
| 06/06/2025 06/06/25 | For Sale | $235,000 | -- | $230 / Sq Ft |
Source: MOREMLS (Monmouth Ocean Regional REALTORS®)
Purchase History
| Date | Type | Sale Price | Title Company |
|---|---|---|---|
| Deed | $79,900 | -- | |
| Deed | $79,900 | -- |
Source: Public Records
Similar Homes in the area
Source: MOREMLS (Monmouth Ocean Regional REALTORS®)
MLS Number: 22516684
APN: 07-01108-0000-00003-0000-C103
Nearby Homes






