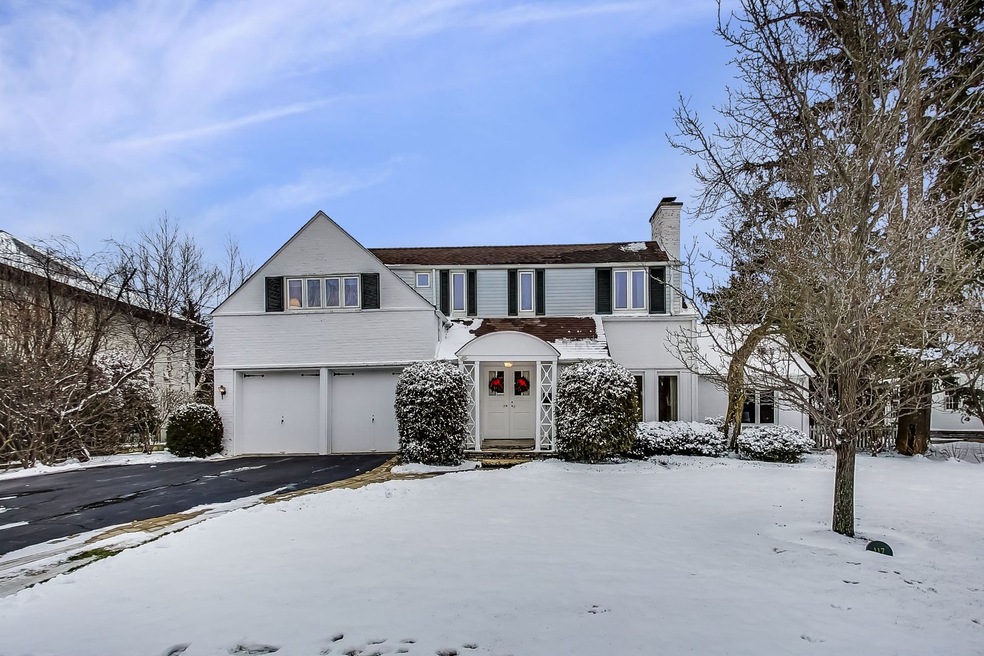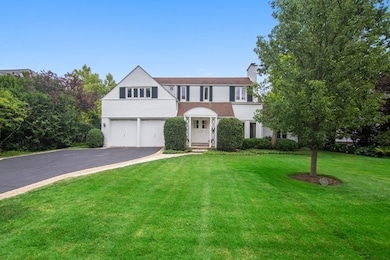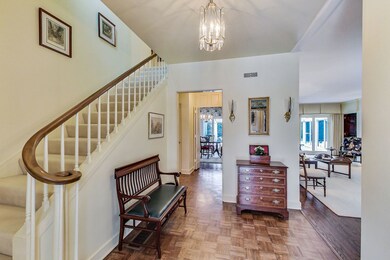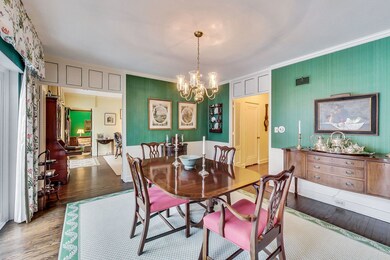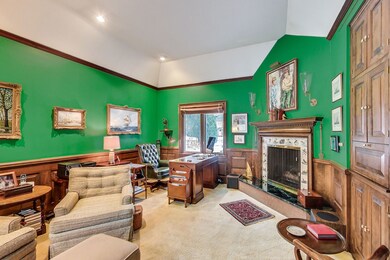
117 Old Green Bay Rd Winnetka, IL 60093
Highlights
- Colonial Architecture
- Recreation Room
- Double Oven
- Hubbard Woods Elementary School Rated A
- Screened Porch
- Attached Garage
About This Home
As of June 2020Safe & clean showings available now, also please check out the virtual tour online or call for a facetime tour! Sellers are motivated. Calling all HGTV fans and renovators, this is an extraordinary opportunity to update a very gracious East Hubbard Woods Colonial home, lovingly cared for and meticulously maintained by its owners for 50+ years. This stately, traditional brick house features newer mechanicals, solid construction and great bones. Situated on one third acre of beautifully landscaped property just steps to town, train, beach, school, parks & Green Bay Trail. The floor plan is primed with good potential for a fully "open" kitchen, eating area and family room layout. Entertainment sized living room with fireplace, sunny dining room, and a private cozy study with fireplace and many built ins. The great surprise on the first floor is the spacious screened porch overlooking the gorgeous back yard and patio, which will quickly become your favorite summertime coffee hang out & dinner destination. Upstairs, the spacious master suite features two closets and an en-suite bath. Three additional family bedrooms, a hall bath and an en-suite half bath complete the second floor. The basement has an old school rec room with decorative fireplace, laundry and storage. Two- car attached garage with an epoxy floor. Fab opportunity to renew this home and make it your own, bring along your contractor or designer to explore ideas. Property is also listed under land. Home is being offered "as is". Please note seller has no tax exemptions on property.
Last Agent to Sell the Property
@properties Christie's International Real Estate License #475144331 Listed on: 01/16/2020

Co-Listed By
Claire Borders
@properties
Home Details
Home Type
- Single Family
Est. Annual Taxes
- $15,891
Year Built
- 1936
Lot Details
- East or West Exposure
Parking
- Attached Garage
- Garage Is Owned
Home Design
- Colonial Architecture
- Brick Exterior Construction
Interior Spaces
- Primary Bathroom is a Full Bathroom
- Recreation Room
- Screened Porch
- Utility Room with Study Area
- Partially Finished Basement
- Partial Basement
Kitchen
- Double Oven
- Range Hood
- Microwave
- Dishwasher
Laundry
- Dryer
- Washer
Utilities
- Central Air
- Heating System Uses Gas
- Lake Michigan Water
Ownership History
Purchase Details
Purchase Details
Home Financials for this Owner
Home Financials are based on the most recent Mortgage that was taken out on this home.Purchase Details
Similar Home in Winnetka, IL
Home Values in the Area
Average Home Value in this Area
Purchase History
| Date | Type | Sale Price | Title Company |
|---|---|---|---|
| Quit Claim Deed | -- | None Listed On Document | |
| Warranty Deed | $729,000 | Proper Title Llc | |
| Interfamily Deed Transfer | -- | None Available |
Mortgage History
| Date | Status | Loan Amount | Loan Type |
|---|---|---|---|
| Previous Owner | $400,000 | New Conventional |
Property History
| Date | Event | Price | Change | Sq Ft Price |
|---|---|---|---|---|
| 06/19/2020 06/19/20 | Sold | $729,000 | -8.8% | $221 / Sq Ft |
| 04/28/2020 04/28/20 | Pending | -- | -- | -- |
| 04/02/2020 04/02/20 | Price Changed | $799,000 | -5.9% | $242 / Sq Ft |
| 02/25/2020 02/25/20 | Price Changed | $849,000 | -5.6% | $257 / Sq Ft |
| 01/16/2020 01/16/20 | For Sale | $899,000 | -- | $272 / Sq Ft |
Tax History Compared to Growth
Tax History
| Year | Tax Paid | Tax Assessment Tax Assessment Total Assessment is a certain percentage of the fair market value that is determined by local assessors to be the total taxable value of land and additions on the property. | Land | Improvement |
|---|---|---|---|---|
| 2024 | $15,891 | $72,900 | $30,800 | $42,100 |
| 2023 | $15,891 | $72,900 | $30,800 | $42,100 |
| 2022 | $15,891 | $72,900 | $30,800 | $42,100 |
| 2021 | $19,001 | $72,900 | $29,400 | $43,500 |
| 2020 | $19,400 | $72,900 | $29,400 | $43,500 |
| 2019 | $22,362 | $92,150 | $29,400 | $62,750 |
| 2018 | $19,447 | $78,228 | $25,200 | $53,028 |
| 2017 | $20,266 | $83,973 | $25,200 | $58,773 |
| 2016 | $20,196 | $88,303 | $25,200 | $63,103 |
| 2015 | $19,249 | $75,851 | $21,350 | $54,501 |
| 2014 | $18,809 | $75,851 | $21,350 | $54,501 |
| 2013 | $17,884 | $75,851 | $21,350 | $54,501 |
Agents Affiliated with this Home
-
Chris Veech

Seller's Agent in 2020
Chris Veech
@ Properties
(847) 913-3662
9 in this area
91 Total Sales
-

Seller Co-Listing Agent in 2020
Claire Borders
@properties
-
Katharine Zeller

Buyer's Agent in 2020
Katharine Zeller
Coldwell Banker Realty
(317) 442-2219
1 in this area
31 Total Sales
Map
Source: Midwest Real Estate Data (MRED)
MLS Number: MRD10612584
APN: 05-17-104-008-0000
- 251 Scott Ave
- 260 Woodlawn Ave
- 154 Glenwood Ave
- 1098 Fisher Ln
- 150 Linden Ave
- 1149 Scott Ave
- 160 Linden Ave
- 938 Old Green Bay Rd
- 96 Harbor St
- 977 Sheridan Rd
- 973 Sheridan Rd
- 190 Fairview Rd
- 180 Randolph St
- 867 Lincoln Ave
- 979 Vine St
- 815 Rosewood Ave
- 416 Madison Ave
- 426 Madison Ave
- 379 Jefferson Ave
- 514 Oakdale Ave
