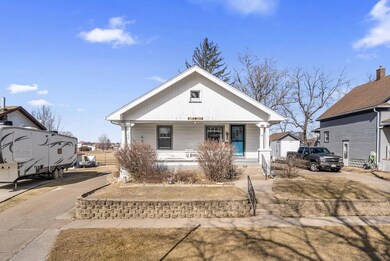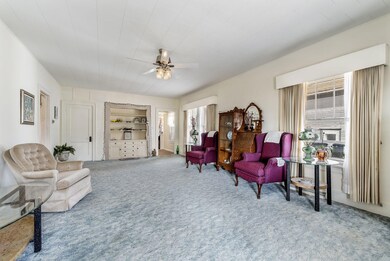
117 Parkington Dr Muscatine, IA 52761
About This Home
As of April 2025Nice classic bungalow that is much larger than it appears. This 2 bedroom / 3 bathfloor plan has a huge formal living room and an additional family room addition open to the kitchen and dining area with convenient main floor laundry. Patio doors lead to a balcony/deck on the back of the home. There is an additional finished rec room/man cave in the lower level with its own entrance and laundry area plus an enclosed workshop off of the garage. Excellent location close to Weed Park and shopping and dining. Lots of great potential here. Check it out soon!!
Last Agent to Sell the Property
RE/MAX PROFESSIONALS License #S41339000 Listed on: 03/03/2025

Home Details
Home Type
Single Family
Est. Annual Taxes
$3,162
Year Built
1910
Lot Details
0
Listing Details
- Property Type: Residential
- Items That Stay: Curtains & Drapes, Refrigerator, Stove
- Items That Stay Other: Whole House Fan
- Miscellaneous: Hard Surface Street, SSC Provided
- Stories Levels: 1 Story
- Zoning: Residential
- Year Built: 1910
- Special Features: None
- Property Sub Type: Detached
- Stories: 1
Interior Features
- Total Bathrooms: 3.00
- Total Bedrooms: 2
- Basement Type: Full, Walk-Out
- Basement Number Rooms: 2
- Basement Number Half Bathrooms: 1
- First Floor Number Bedrooms: 2
- First Floor Number Rooms: 5
- First Floor Number Three Quarter Bathrooms: 1
- First Floor Number Full Bathrooms: 1
- Sq Ft Basement: 1799.00
- Sq Ft Finished Bsmt: 550.00
- Sq Ft Level 1: 1799.00
- Total Above Grade Sq Ft: 1799.00
- Basement YN: Yes
Exterior Features
- Porch: Open Porch
- Exterior: Aluminum
- House Color: White
Garage/Parking
- Garage Type: Under
- Garage Stall: 2.00
Utilities
- Utilities Providers City Sewer: YES
- Utilities Providers City Water: YES
- Utilities Providers Heat: GFA
- Utilities Providers Water Heater: Gas
Association/Amenities
- Amenities: Central Air, Dishwasher, Family Room, Garage Door Opener, Main Level Laundry
- Deck: YES
- Fireplace: YES
Schools
- School District: Muscatine
- School District: Muscatine
Lot Info
- Prop Grp ID: 19990816212109142258000000
- Lot Acres: 0.15
Tax Info
- Gross Taxes: 3344.00
- Named Parcel Number: 0825451004
Ownership History
Purchase Details
Home Financials for this Owner
Home Financials are based on the most recent Mortgage that was taken out on this home.Purchase Details
Home Financials for this Owner
Home Financials are based on the most recent Mortgage that was taken out on this home.Purchase Details
Similar Homes in Muscatine, IA
Home Values in the Area
Average Home Value in this Area
Purchase History
| Date | Type | Sale Price | Title Company |
|---|---|---|---|
| Warranty Deed | $156,500 | None Listed On Document | |
| Warranty Deed | $160,000 | None Available | |
| Warranty Deed | -- | None Available |
Mortgage History
| Date | Status | Loan Amount | Loan Type |
|---|---|---|---|
| Open | $146,500 | New Conventional | |
| Previous Owner | $127,920 | New Conventional | |
| Previous Owner | $50,000 | Credit Line Revolving |
Property History
| Date | Event | Price | Change | Sq Ft Price |
|---|---|---|---|---|
| 04/30/2025 04/30/25 | Sold | $156,500 | -7.9% | $87 / Sq Ft |
| 03/08/2025 03/08/25 | Pending | -- | -- | -- |
| 03/03/2025 03/03/25 | For Sale | $169,900 | +6.3% | $94 / Sq Ft |
| 04/20/2020 04/20/20 | Sold | $159,900 | 0.0% | $89 / Sq Ft |
| 03/03/2020 03/03/20 | Pending | -- | -- | -- |
| 02/18/2020 02/18/20 | For Sale | $159,900 | -- | $89 / Sq Ft |
Tax History Compared to Growth
Tax History
| Year | Tax Paid | Tax Assessment Tax Assessment Total Assessment is a certain percentage of the fair market value that is determined by local assessors to be the total taxable value of land and additions on the property. | Land | Improvement |
|---|---|---|---|---|
| 2024 | $3,162 | $192,560 | $20,800 | $171,760 |
| 2023 | $3,162 | $192,115 | $20,808 | $171,307 |
| 2022 | $2,868 | $157,480 | $19,630 | $137,850 |
| 2021 | $2,868 | $149,480 | $19,630 | $129,850 |
| 2020 | $2,442 | $131,000 | $19,630 | $111,370 |
| 2019 | $2,378 | $119,440 | $0 | $0 |
| 2018 | $2,340 | $119,440 | $0 | $0 |
| 2017 | $2,340 | $113,570 | $0 | $0 |
| 2016 | $2,296 | $113,570 | $0 | $0 |
| 2015 | $2,296 | $109,300 | $0 | $0 |
| 2014 | $2,214 | $109,300 | $0 | $0 |
Agents Affiliated with this Home
-
GERI STUART

Seller's Agent in 2025
GERI STUART
RE/MAX
(563) 299-0784
65 Total Sales
-
Lynn Allison

Buyer's Agent in 2025
Lynn Allison
FIRST CHOICE REAL ESTATE
(563) 260-4520
104 Total Sales
-
THE LOFGREN TEAM
T
Seller's Agent in 2020
THE LOFGREN TEAM
REAL ESTATE RESOURCE ASSOCIATES
(563) 260-4602
103 Total Sales
Map
Source: Muscatine Multiple Listing Service
MLS Number: 25-89
APN: 0825451004
- 1100 Oakland Dr
- 1554 Washington St
- 1021 Hill Ave
- 514 Jackson St
- 175 Sherman St
- 0 Fillmore St Parcel
- 1102 Halstead St
- 1903 Park Ave
- 1903 Park Ave
- 1010 Lombard St
- 0 Lot #8 Rivers Edge Unit 25-238
- 1001 E 7th St
- 0 Lot #9 Rivers Edge Unit 25-237
- 1 Jody Dr
- 0 Lot #11 Rivers Edge Unit 25-235
- 912 E 10th St
- 0 Lot #10 Rivers Edge Unit 25-236
- 106 Park Ave
- 0 Lot #13 Rivers Edge Unit 25-233
- 0 Lot #12 Rivers Edge Unit 25-234






