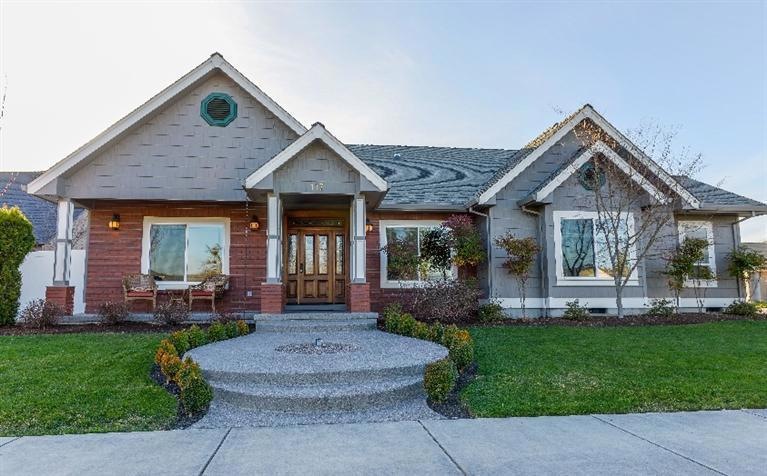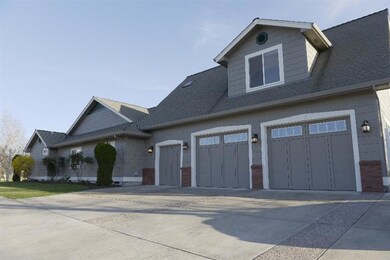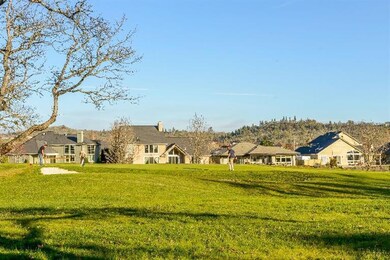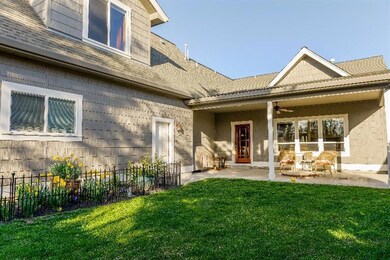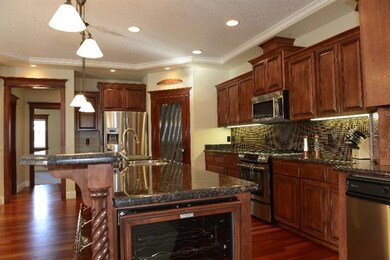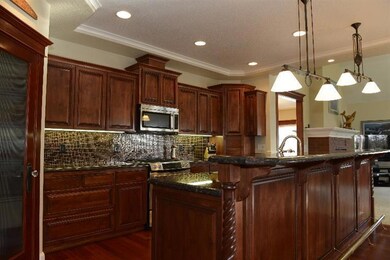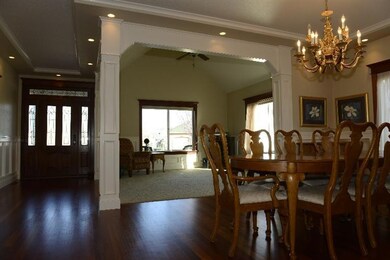
117 Pebble Creek Dr Eagle Point, OR 97524
Highlights
- RV Access or Parking
- Mountain View
- Wood Flooring
- Craftsman Architecture
- Vaulted Ceiling
- Main Floor Primary Bedroom
About This Home
As of June 2023Amazing superior features & location w/views of Mts, Eagle Point Golf course along countryside areas. Lg vaulted ceilings many crown moldings , wainscoting, lg base & trim w/solid wood doors, many Brazilian cherry wood floors, granite w/marble in lays, & tile floors. Lg open kitchen w/granite counters, gas cooking, built in wine refrige, lg island & walk in pantry. Beautiful formal dining rm & living rm w/see through fireplace into the lg family rm & breakfast rm. Lg vaulted master suite w/wainscoting. Lg shower w/ 2 shower heads + rain shower head, dbl sinks, granite counters, water closet & walk in closet. Lg bdrms w/trey ceilings, crown moldings. Lg 2nd family/bonus rm w/wet bar. 3rd full bthrm above finished 2 garage w/ 3rd bay for golf cart or shop area. RV parking backs up to lg field w/many trees & views. Central vac system, built in cabinets, bookshelves. Beautiful home that looks like new in an area of upscale homes.
Last Agent to Sell the Property
John L. Scott Medford Brokerage Email: dougmorsegroup@gmail.com License #900700181 Listed on: 03/09/2015

Home Details
Home Type
- Single Family
Est. Annual Taxes
- $4,605
Year Built
- Built in 2005
Lot Details
- 10,019 Sq Ft Lot
- Fenced
- Level Lot
- Property is zoned R-1-8, R-1-8
HOA Fees
- $20 Monthly HOA Fees
Parking
- 2 Car Attached Garage
- RV Access or Parking
Property Views
- Mountain
- Territorial
Home Design
- Craftsman Architecture
- Brick Exterior Construction
- Frame Construction
- Composition Roof
- Concrete Perimeter Foundation
Interior Spaces
- 3,356 Sq Ft Home
- 2-Story Property
- Wet Bar
- Central Vacuum
- Vaulted Ceiling
- Ceiling Fan
- Double Pane Windows
Kitchen
- <<OvenToken>>
- Range<<rangeHoodToken>>
- <<microwave>>
- Dishwasher
- Kitchen Island
- Trash Compactor
- Disposal
Flooring
- Wood
- Carpet
- Stone
- Tile
Bedrooms and Bathrooms
- 3 Bedrooms
- Primary Bedroom on Main
- Walk-In Closet
- 3 Full Bathrooms
Home Security
- Carbon Monoxide Detectors
- Fire and Smoke Detector
Outdoor Features
- Patio
Schools
- Eagle Point Middle School
- Eagle Point High School
Utilities
- Forced Air Heating and Cooling System
- Heating System Uses Natural Gas
- Water Heater
Community Details
- Built by Tim Moser Constr
Listing and Financial Details
- Exclusions: Formal dining light
- Assessor Parcel Number 10979653
Ownership History
Purchase Details
Home Financials for this Owner
Home Financials are based on the most recent Mortgage that was taken out on this home.Purchase Details
Purchase Details
Home Financials for this Owner
Home Financials are based on the most recent Mortgage that was taken out on this home.Purchase Details
Home Financials for this Owner
Home Financials are based on the most recent Mortgage that was taken out on this home.Purchase Details
Purchase Details
Home Financials for this Owner
Home Financials are based on the most recent Mortgage that was taken out on this home.Purchase Details
Home Financials for this Owner
Home Financials are based on the most recent Mortgage that was taken out on this home.Purchase Details
Home Financials for this Owner
Home Financials are based on the most recent Mortgage that was taken out on this home.Purchase Details
Home Financials for this Owner
Home Financials are based on the most recent Mortgage that was taken out on this home.Similar Homes in Eagle Point, OR
Home Values in the Area
Average Home Value in this Area
Purchase History
| Date | Type | Sale Price | Title Company |
|---|---|---|---|
| Warranty Deed | $670,000 | First American Title | |
| Interfamily Deed Transfer | -- | None Available | |
| Warranty Deed | -- | None Available | |
| Warranty Deed | $560,000 | First American Title | |
| Interfamily Deed Transfer | -- | Accommodation | |
| Warranty Deed | $443,000 | First American Title | |
| Interfamily Deed Transfer | -- | Ticor Title | |
| Warranty Deed | $450,000 | Amerititle | |
| Bargain Sale Deed | -- | Amerititle |
Mortgage History
| Date | Status | Loan Amount | Loan Type |
|---|---|---|---|
| Previous Owner | $420,000 | New Conventional | |
| Previous Owner | $50,000 | Credit Line Revolving | |
| Previous Owner | $293,000 | New Conventional | |
| Previous Owner | $24,000 | Credit Line Revolving | |
| Previous Owner | $95,000 | New Conventional | |
| Previous Owner | $140,000 | New Conventional | |
| Previous Owner | $600,000 | Seller Take Back |
Property History
| Date | Event | Price | Change | Sq Ft Price |
|---|---|---|---|---|
| 06/23/2023 06/23/23 | Sold | $670,000 | -2.9% | $200 / Sq Ft |
| 06/09/2023 06/09/23 | Pending | -- | -- | -- |
| 06/05/2023 06/05/23 | For Sale | $690,000 | 0.0% | $206 / Sq Ft |
| 06/05/2023 06/05/23 | Price Changed | $690,000 | +3.0% | $206 / Sq Ft |
| 06/01/2023 06/01/23 | Off Market | $670,000 | -- | -- |
| 04/11/2023 04/11/23 | Price Changed | $720,000 | -4.0% | $215 / Sq Ft |
| 02/23/2023 02/23/23 | For Sale | $750,000 | +33.9% | $223 / Sq Ft |
| 10/17/2018 10/17/18 | Sold | $560,000 | -4.9% | $167 / Sq Ft |
| 08/30/2018 08/30/18 | Pending | -- | -- | -- |
| 08/22/2018 08/22/18 | For Sale | $589,000 | +33.0% | $176 / Sq Ft |
| 06/26/2015 06/26/15 | Sold | $443,000 | -7.7% | $132 / Sq Ft |
| 05/04/2015 05/04/15 | Pending | -- | -- | -- |
| 03/09/2015 03/09/15 | For Sale | $479,900 | -- | $143 / Sq Ft |
Tax History Compared to Growth
Tax History
| Year | Tax Paid | Tax Assessment Tax Assessment Total Assessment is a certain percentage of the fair market value that is determined by local assessors to be the total taxable value of land and additions on the property. | Land | Improvement |
|---|---|---|---|---|
| 2025 | $5,476 | $400,180 | $126,280 | $273,900 |
| 2024 | $5,476 | $388,530 | $122,610 | $265,920 |
| 2023 | $5,290 | $377,220 | $119,040 | $258,180 |
| 2022 | $5,146 | $377,220 | $119,040 | $258,180 |
| 2021 | $4,994 | $366,240 | $115,570 | $250,670 |
| 2020 | $5,305 | $355,580 | $112,210 | $243,370 |
| 2019 | $5,224 | $335,180 | $105,770 | $229,410 |
| 2018 | $5,124 | $325,420 | $102,690 | $222,730 |
| 2017 | $4,998 | $325,420 | $102,690 | $222,730 |
| 2016 | $4,901 | $306,750 | $96,800 | $209,950 |
| 2015 | $4,741 | $306,750 | $96,800 | $209,950 |
| 2014 | $4,605 | $289,150 | $91,240 | $197,910 |
Agents Affiliated with this Home
-
Toni Anderberg

Seller's Agent in 2023
Toni Anderberg
John L. Scott Medford
(541) 944-8496
199 Total Sales
-
Rebecca Beard

Buyer's Agent in 2023
Rebecca Beard
John L Scott Real Estate Grants Pass
(541) 471-2481
118 Total Sales
-
Lori Ebner
L
Buyer Co-Listing Agent in 2023
Lori Ebner
John L Scott Real Estate Grants Pass
(541) 291-2692
298 Total Sales
-
L
Seller's Agent in 2018
Linda Anderson
Coldwell Banker Pro West R.E.
-
Debby Carr
D
Seller Co-Listing Agent in 2018
Debby Carr
Coldwell Banker Pro West R.E.
(541) 773-6868
73 Total Sales
-
Jenny Orndoff
J
Buyer's Agent in 2018
Jenny Orndoff
Coldwell Banker Pro West R.E.
(541) 973-4305
94 Total Sales
Map
Source: Oregon Datashare
MLS Number: 102953922
APN: 10979653
- 118 Pebble Creek Dr
- 599 Arrowhead Trail
- 440 Arrowhead Trail
- 40 Pebble Creek Dr
- 888 Arrowhead Trail
- 32 Pebble Creek Dr
- 369 Arrowhead Trail
- 1088 Oak Grove Ct
- 217 Glenwood Dr
- 787 S Shasta Ave
- 131 Bellerive Dr
- 964 Pumpkin Ridge
- 875 St Andrews Way
- 154 Glenwood Dr
- 155 Glenwood Dr
- 804 S Shasta Ave Unit 804\806
- 233 S Shasta Ave Unit 7
- 514 S Royal Ave
- 0 Sf Little Butte Unit 220204792
- 1013 Pumpkin Ridge
