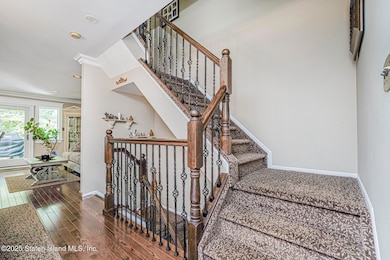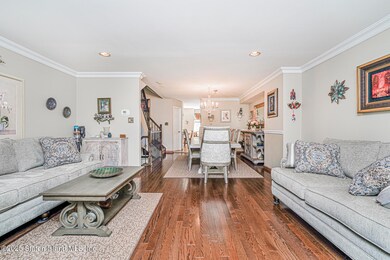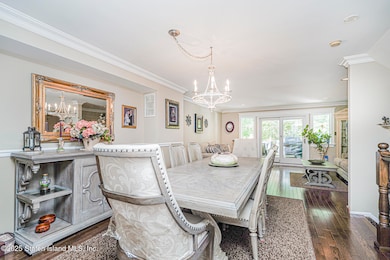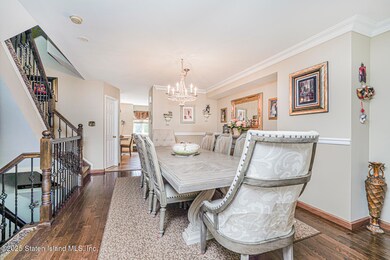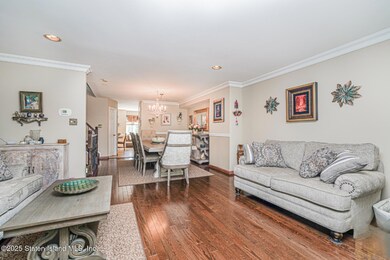117 Pembrook Loop Staten Island, NY 10309
Woodrow NeighborhoodEstimated payment $4,256/month
Highlights
- Deck
- Cathedral Ceiling
- Separate Formal Living Room
- P.S. 6 Cpl Allan F Kivlehan School Rated A-
- Jettted Tub and Separate Shower in Primary Bathroom
- Window or Skylight in Bathroom
About This Home
Welcome to this beautifully renovated well maintained 18-foot-wide townhouse offering over 1,800 sq ft of living space in the heart of Woodrow. From the moment
you step into the spacious entryway, you'll be captivated by the warmth and
elegance of this home.
The first level features a cozy family room complete with a gas fireplace perfect for relaxing evenings as well as a convenient half bath and direct access to the private yard.
Upstairs, the open concept living and dining area is ideal for entertaining,
showcasing gleaming wood floors, crown molding, wrought iron railings, and sliding doors that lead to a deck overlooking the yard. The large,
renovated eat-in kitchen boasts granite countertops, stainless steel appliances, and a custom window seat, offering ample space for cooking and gathering. A second half bath adds convenience for guests.
Retreat to the king-sized primary bedroom with soaring cathedral ceilings,
dual closets, and a custom window seat. Two additional generously sized
bedrooms with hardwood floors and a renovated four-piece bathroom with
skylight complete the upper level.
Additional highlights include a full attic for storage, central air, and recent
upgrades including windows, roof, and hot water heater all replaced within
the last five years. This home combines comfort, style, and functionality,
ready for you to move in and make it your own. It is conveniently located
near shopping and transportation.
Call today to schedule your private appointment!
Home Details
Home Type
- Single Family
Est. Annual Taxes
- $5,644
Year Built
- Built in 1993
Lot Details
- 1,512 Sq Ft Lot
- Lot Dimensions are 18' x 84'
- Fenced
- Back Yard
- Property is zoned R3-2
HOA Fees
- $90 Monthly HOA Fees
Parking
- 1 Car Attached Garage
- Off-Street Parking
Home Design
- Brick Exterior Construction
- Vinyl Siding
Interior Spaces
- 1,828 Sq Ft Home
- 3-Story Property
- Crown Molding
- Cathedral Ceiling
- Ceiling Fan
- Fireplace
- Separate Formal Living Room
- Formal Dining Room
- Open Floorplan
Kitchen
- Eat-In Kitchen
- Microwave
- Dishwasher
Bedrooms and Bathrooms
- 3 Bedrooms
- Primary Bathroom is a Full Bathroom
- Jettted Tub and Separate Shower in Primary Bathroom
- Window or Skylight in Bathroom
Laundry
- Dryer
- Washer
Outdoor Features
- Deck
- Patio
Utilities
- Cooling Available
- Forced Air Heating System
- Heating System Uses Natural Gas
- 220 Volts
Listing and Financial Details
- Legal Lot and Block 7272 / 07317
- Assessor Parcel Number 07317-7272
Community Details
Overview
- Association fees include snow removal
- Sharrots Estates Association
Recreation
- Community Pool
Map
Home Values in the Area
Average Home Value in this Area
Tax History
| Year | Tax Paid | Tax Assessment Tax Assessment Total Assessment is a certain percentage of the fair market value that is determined by local assessors to be the total taxable value of land and additions on the property. | Land | Improvement |
|---|---|---|---|---|
| 2025 | $4,850 | $40,740 | $3,852 | $36,888 |
| 2024 | $4,862 | $33,300 | $4,712 | $28,588 |
| 2023 | $4,775 | $27,792 | $4,341 | $23,451 |
| 2022 | $4,182 | $31,140 | $5,520 | $25,620 |
| 2021 | $4,375 | $28,980 | $5,520 | $23,460 |
| 2020 | $4,108 | $26,400 | $5,520 | $20,880 |
| 2019 | $4,060 | $25,860 | $5,520 | $20,340 |
Property History
| Date | Event | Price | List to Sale | Price per Sq Ft |
|---|---|---|---|---|
| 10/22/2025 10/22/25 | Pending | -- | -- | -- |
| 10/03/2025 10/03/25 | For Sale | $699,800 | -- | $383 / Sq Ft |
Purchase History
| Date | Type | Sale Price | Title Company |
|---|---|---|---|
| Interfamily Deed Transfer | -- | None Available |
Source: Staten Island Multiple Listing Service
MLS Number: 2505881
APN: 07317-0272
- 50 Mallard Ln
- 59 Pembrook Loop
- 45 Pembrook Loop
- 155 Darnell Ln
- 23 Sharon Ln
- 11 Jessica Ln
- 33 White Oak Ln
- 42 Spruce Ln
- 23 Helene Ct
- 55 Quail Ln
- 476 Hargold Ave
- 19 Woodrose Ln
- 122 Clay Pit Rd
- 100 Marisa Cir
- 62 Dexter Ave
- 0 Veterans Rd E
- 124 Santa Monica Ln
- 41 Brookside Loop
- 116 Churchill Ave
- 28 Brookside Loop


