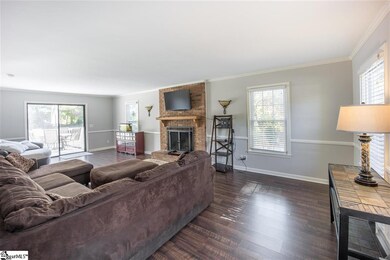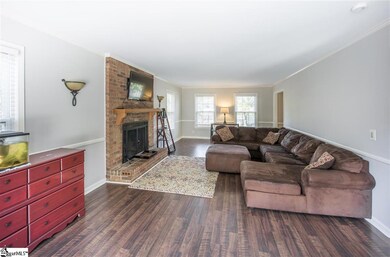
117 Pigeon Point Greenville, SC 29607
Highlights
- Cape Cod Architecture
- Deck
- Great Room
- Mauldin Elementary School Rated A-
- Bonus Room
- Granite Countertops
About This Home
As of June 2024Beautiful 4 bedroom 2.5 bath cape cod style home in the desirable Forrester Woods neighborhood. Large great room with brick mantle fireplace with doors leading to the deck. Kitchen features granite, tile backsplash, newer black appliances (refrigerator and stove 2020) and a breakfast nook. Formal living room can also be used as a dining room (sellers are using as a playroom). Master on 2nd features walk-in closet & master bath has two sinks, and a tub/shower with tile surround. Upstairs 3 other bedrooms and a full bath. Bonus room over the garage for additional living space. Newer flooring throughout main level. House has recently been painted. Fully fenced backyard with playset area. New garage doors. Upstairs HVAC 11/2020. Downstairs HVAC 2018. 10 yr parts and service warranties for both HVACs transferable to buyer. Tons of storage including storage closet in garage and walk in storage in bonus room.
Last Agent to Sell the Property
BHHS C Dan Joyner - Midtown License #83917 Listed on: 10/29/2020

Home Details
Home Type
- Single Family
Est. Annual Taxes
- $1,681
Year Built
- Built in 1980
Lot Details
- 0.35 Acre Lot
- Fenced Yard
- Level Lot
HOA Fees
- $28 Monthly HOA Fees
Parking
- 2 Car Attached Garage
Home Design
- Cape Cod Architecture
- Composition Roof
- Aluminum Siding
Interior Spaces
- 2,360 Sq Ft Home
- 2,400-2,599 Sq Ft Home
- 2-Story Property
- Smooth Ceilings
- Ceiling Fan
- Wood Burning Fireplace
- Thermal Windows
- Window Treatments
- Great Room
- Living Room
- Breakfast Room
- Bonus Room
- Crawl Space
Kitchen
- Free-Standing Electric Range
- Microwave
- Dishwasher
- Granite Countertops
- Disposal
Flooring
- Carpet
- Ceramic Tile
Bedrooms and Bathrooms
- 4 Bedrooms
- Walk-In Closet
- Primary Bathroom is a Full Bathroom
- Dual Vanity Sinks in Primary Bathroom
- Bathtub with Shower
Laundry
- Laundry Room
- Laundry on main level
- Dryer
- Washer
Attic
- Storage In Attic
- Pull Down Stairs to Attic
Outdoor Features
- Deck
- Patio
Schools
- Mauldin Elementary And Middle School
- Mauldin High School
Utilities
- Forced Air Heating and Cooling System
- Heating System Uses Natural Gas
- Gas Water Heater
Listing and Financial Details
- Assessor Parcel Number M009.02-01-169.00
Community Details
Overview
- Forrester Woods Subdivision
- Mandatory home owners association
Amenities
- Common Area
Recreation
- Sport Court
- Community Playground
- Community Pool
Ownership History
Purchase Details
Home Financials for this Owner
Home Financials are based on the most recent Mortgage that was taken out on this home.Purchase Details
Home Financials for this Owner
Home Financials are based on the most recent Mortgage that was taken out on this home.Purchase Details
Home Financials for this Owner
Home Financials are based on the most recent Mortgage that was taken out on this home.Purchase Details
Purchase Details
Purchase Details
Similar Homes in Greenville, SC
Home Values in the Area
Average Home Value in this Area
Purchase History
| Date | Type | Sale Price | Title Company |
|---|---|---|---|
| Warranty Deed | $440,000 | None Listed On Document | |
| Deed | $290,000 | None Available | |
| Deed | $223,500 | -- | |
| Interfamily Deed Transfer | -- | -- | |
| Deed | $147,900 | -- | |
| Deed | $139,000 | -- |
Mortgage History
| Date | Status | Loan Amount | Loan Type |
|---|---|---|---|
| Open | $320,000 | New Conventional | |
| Previous Owner | $275,500 | New Conventional | |
| Previous Owner | $202,000 | New Conventional | |
| Previous Owner | $203,900 | New Conventional | |
| Previous Owner | $176,000 | Unknown | |
| Previous Owner | $35,000 | Credit Line Revolving |
Property History
| Date | Event | Price | Change | Sq Ft Price |
|---|---|---|---|---|
| 06/27/2024 06/27/24 | Sold | $440,000 | -2.2% | $169 / Sq Ft |
| 05/16/2024 05/16/24 | For Sale | $450,000 | +55.2% | $173 / Sq Ft |
| 12/29/2020 12/29/20 | Sold | $290,000 | +1.8% | $121 / Sq Ft |
| 11/21/2020 11/21/20 | Pending | -- | -- | -- |
| 10/29/2020 10/29/20 | For Sale | $285,000 | -- | $119 / Sq Ft |
Tax History Compared to Growth
Tax History
| Year | Tax Paid | Tax Assessment Tax Assessment Total Assessment is a certain percentage of the fair market value that is determined by local assessors to be the total taxable value of land and additions on the property. | Land | Improvement |
|---|---|---|---|---|
| 2024 | $2,049 | $11,300 | $1,560 | $9,740 |
| 2023 | $2,049 | $11,300 | $1,560 | $9,740 |
| 2022 | $1,930 | $11,300 | $1,560 | $9,740 |
| 2021 | $1,831 | $10,710 | $1,380 | $9,330 |
| 2020 | $1,680 | $9,310 | $1,200 | $8,110 |
| 2019 | $1,681 | $9,310 | $1,200 | $8,110 |
| 2018 | $1,677 | $9,310 | $1,200 | $8,110 |
| 2017 | $1,677 | $9,310 | $1,200 | $8,110 |
| 2016 | $1,620 | $232,750 | $30,000 | $202,750 |
| 2015 | $1,620 | $232,750 | $30,000 | $202,750 |
| 2014 | $1,128 | $162,120 | $32,000 | $130,120 |
Agents Affiliated with this Home
-
Lisa Williams

Seller's Agent in 2024
Lisa Williams
Keller Williams DRIVE
(864) 406-6110
11 in this area
171 Total Sales
-
Regina Looney

Buyer's Agent in 2024
Regina Looney
RE/MAX
5 in this area
24 Total Sales
-
Maggie Toler

Seller's Agent in 2020
Maggie Toler
BHHS C Dan Joyner - Midtown
(864) 616-4280
9 in this area
124 Total Sales
-
Jennifer Burton

Buyer's Agent in 2020
Jennifer Burton
Real Broker, LLC
(864) 430-3462
10 in this area
204 Total Sales
Map
Source: Greater Greenville Association of REALTORS®
MLS Number: 1430622
APN: M009.02-01-169.00
- 208 Forrester Creek Way
- 212 Forrester Creek Way
- 5 Tillman Ct
- 137 Gervais Cir
- 202 Crepe Myrtle Ct
- 470 Canewood Place
- 204 Gilder Creek Dr
- 205 Loblolly Ln
- 19 Centimeters Dr
- 204 Silver Run Ln
- 109 Nightingale Ln
- 112 Braxton Place
- 206 Hadley Commons Dr
- 18 Buckhannon Rd
- 19 Weston Brook Way
- 9 Saint Andrews Way
- 14 Jaycee Ct
- 28 Jaycee Ct
- 108 Emerywood Ln
- 148 Brookbend Rd






