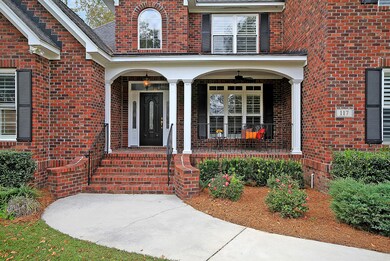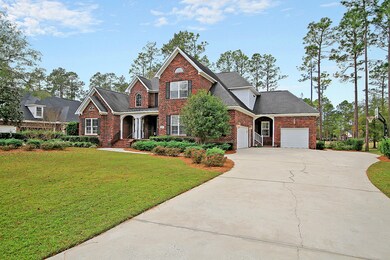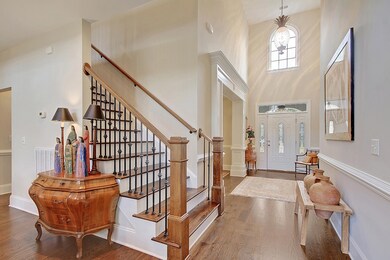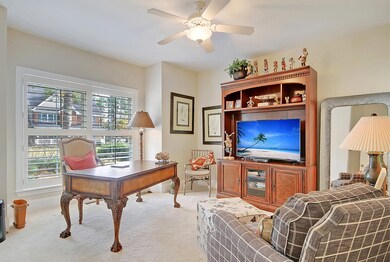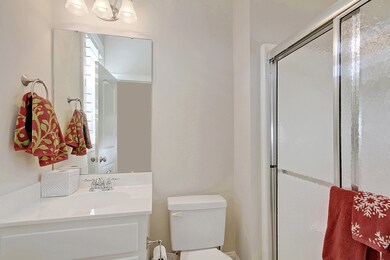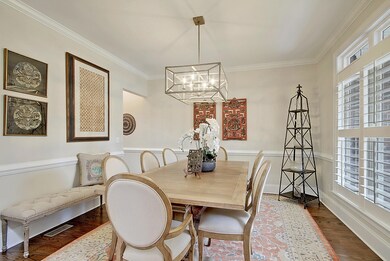
117 Pine Valley Dr Summerville, SC 29483
Highlights
- On Golf Course
- Two Primary Bedrooms
- 0.58 Acre Lot
- William M. Reeves Elementary School Rated A-
- Sitting Area In Primary Bedroom
- Clubhouse
About This Home
As of January 2021Magnificent 6br 4.5ba on beautiful and meticulously landscaped golf course lot. Dual Master floor plan. No other home can compare to all the features this home offers. Office will full bath at entrance, very large master, custom closet feature, large en suite, golf course views. Spacious great room with gas fireplace and 12' sliding glass doors overlooking the golf course. Spacious formal dining room has butler pass thru. The large eat-in kitchen has tons of counter space with an adjacent gathering room also featuring gas fireplace and sliding glass doors leading out to screened in porch. Upstairs offers 4 additional bedrooms with 2.5 baths. 3 car garage. This executive home is a must see!
Last Agent to Sell the Property
Carolina One Real Estate License #52646 Listed on: 11/30/2020

Home Details
Home Type
- Single Family
Est. Annual Taxes
- $4,265
Year Built
- Built in 2006
Lot Details
- 0.58 Acre Lot
- On Golf Course
- Wrought Iron Fence
- Aluminum or Metal Fence
HOA Fees
- $17 Monthly HOA Fees
Parking
- 3 Car Attached Garage
- Garage Door Opener
Home Design
- Traditional Architecture
- Brick Exterior Construction
- Architectural Shingle Roof
Interior Spaces
- 3,800 Sq Ft Home
- 2-Story Property
- Tray Ceiling
- Smooth Ceilings
- Cathedral Ceiling
- Ceiling Fan
- Gas Log Fireplace
- Entrance Foyer
- Great Room with Fireplace
- 2 Fireplaces
- Family Room
- Separate Formal Living Room
- Formal Dining Room
- Home Office
- Bonus Room
- Utility Room
- Laundry Room
- Crawl Space
Kitchen
- Eat-In Kitchen
- Dishwasher
- Kitchen Island
Flooring
- Wood
- Ceramic Tile
Bedrooms and Bathrooms
- 6 Bedrooms
- Sitting Area In Primary Bedroom
- Double Master Bedroom
- Walk-In Closet
- In-Law or Guest Suite
Outdoor Features
- Screened Patio
- Front Porch
Schools
- William Reeves Jr Elementary School
- Dubose Middle School
- Summerville High School
Utilities
- Cooling Available
- Heating Available
Community Details
Overview
- Club Membership Available
- Pine Forest Country Club Subdivision
Amenities
- Clubhouse
Recreation
- Golf Course Membership Available
- Tennis Courts
- Community Pool
Ownership History
Purchase Details
Home Financials for this Owner
Home Financials are based on the most recent Mortgage that was taken out on this home.Purchase Details
Purchase Details
Home Financials for this Owner
Home Financials are based on the most recent Mortgage that was taken out on this home.Purchase Details
Purchase Details
Home Financials for this Owner
Home Financials are based on the most recent Mortgage that was taken out on this home.Similar Homes in Summerville, SC
Home Values in the Area
Average Home Value in this Area
Purchase History
| Date | Type | Sale Price | Title Company |
|---|---|---|---|
| Deed | $595,000 | None Available | |
| Interfamily Deed Transfer | -- | None Available | |
| Deed | $477,900 | None Available | |
| Interfamily Deed Transfer | -- | -- | |
| Deed | $660,000 | None Available |
Mortgage History
| Date | Status | Loan Amount | Loan Type |
|---|---|---|---|
| Open | $400,000 | New Conventional | |
| Previous Owner | $147,000 | Credit Line Revolving | |
| Previous Owner | $528,000 | Unknown |
Property History
| Date | Event | Price | Change | Sq Ft Price |
|---|---|---|---|---|
| 01/12/2021 01/12/21 | Sold | $595,000 | 0.0% | $157 / Sq Ft |
| 12/02/2020 12/02/20 | Pending | -- | -- | -- |
| 11/30/2020 11/30/20 | For Sale | $595,000 | +24.5% | $157 / Sq Ft |
| 12/01/2017 12/01/17 | Sold | $477,900 | -1.5% | $126 / Sq Ft |
| 07/25/2017 07/25/17 | Pending | -- | -- | -- |
| 06/07/2017 06/07/17 | For Sale | $485,000 | -- | $128 / Sq Ft |
Tax History Compared to Growth
Tax History
| Year | Tax Paid | Tax Assessment Tax Assessment Total Assessment is a certain percentage of the fair market value that is determined by local assessors to be the total taxable value of land and additions on the property. | Land | Improvement |
|---|---|---|---|---|
| 2024 | $5,672 | $29,804 | $6,800 | $23,004 |
| 2023 | $5,672 | $35,556 | $10,200 | $25,356 |
| 2022 | $5,227 | $23,700 | $6,800 | $16,900 |
| 2021 | $4,279 | $23,540 | $5,200 | $18,340 |
| 2020 | $4,042 | $22,840 | $2,800 | $20,040 |
| 2019 | $4,320 | $22,840 | $2,800 | $20,040 |
| 2018 | $11,052 | $22,840 | $2,800 | $20,040 |
| 2017 | $4,644 | $22,840 | $2,800 | $20,040 |
| 2016 | $4,633 | $22,840 | $2,800 | $20,040 |
| 2015 | $4,640 | $22,840 | $2,800 | $20,040 |
| 2014 | $4,712 | $592,380 | $0 | $0 |
| 2013 | -- | $23,700 | $0 | $0 |
Agents Affiliated with this Home
-
Deb Walters

Seller's Agent in 2021
Deb Walters
Carolina One Real Estate
(843) 729-3031
40 in this area
299 Total Sales
-
Maggie Cleveland

Buyer's Agent in 2021
Maggie Cleveland
Realty ONE Group Coastal
(843) 871-9000
23 in this area
53 Total Sales
-
Ray Walsh
R
Seller's Agent in 2017
Ray Walsh
Horne Realty, LLC
3 in this area
38 Total Sales
Map
Source: CHS Regional MLS
MLS Number: 20031935
APN: 129-10-11-009
- 122 Pine Valley Dr
- 109 Presidio Bend
- 113 Presidio Bend
- 30 Muirfield Village Ct
- 354 Grapevine Rd
- 0 Renau Blvd Unit 23017902
- 111 Kapalua Run
- 101 Firestone Ct
- 204 Bellerive Ln
- 21 Mary Ellie Dr
- 0 Hitching Post Ln Unit 19025949
- 244 Mcmakin Dr
- 195 Prestwick Ct
- 201 Mcmakin Dr
- 00 Jordan Simmons Dr
- 0 Jordan Simmons Dr
- 258 Trickle Dr
- 96 Dean Dr
- 505 Kilarney Rd
- 103 Innisbrook Bend

