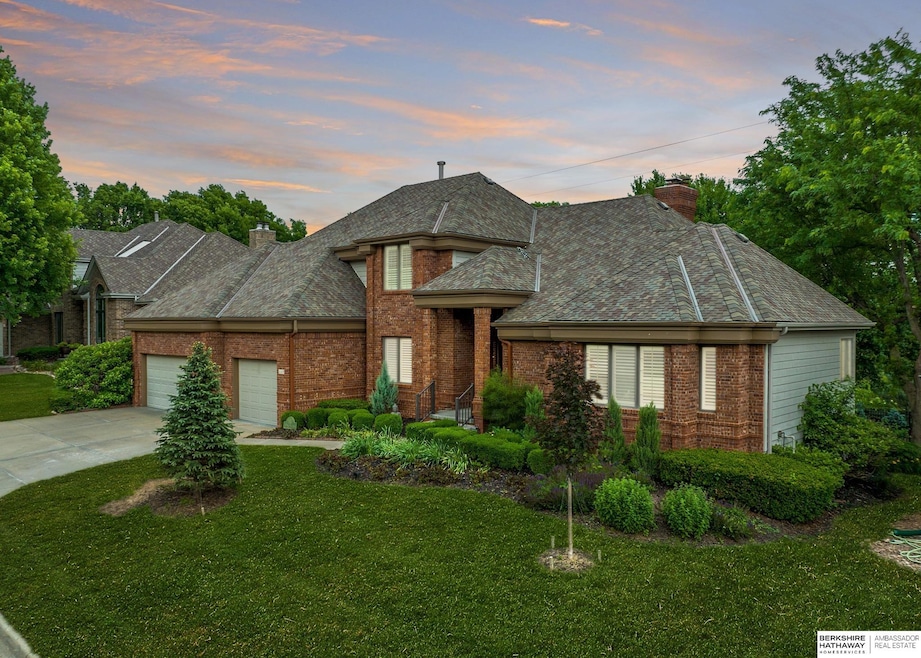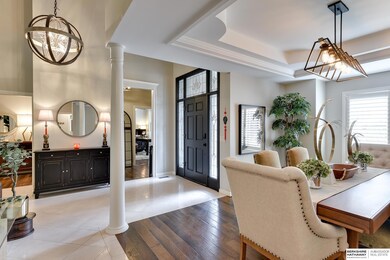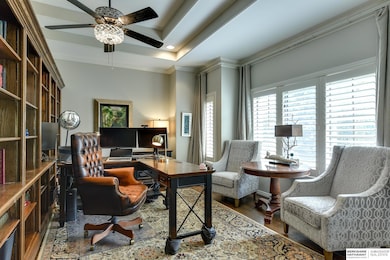
Estimated Value: $565,000 - $763,918
Highlights
- In Ground Pool
- Deck
- Engineered Wood Flooring
- Fireplace in Primary Bedroom
- Traditional Architecture
- Enclosed patio or porch
About This Home
As of August 2023This stunning home in a peaceful gated community features a full renovation, creating a timeless look that is perfect for today's living! Homes in this coveted neighborhood rarely come up for sale. This hidden gem is surrounded by mature trees, walking trails, neighborhood pool, and greenspace in an idyllic and convenient location. High ceilings on every floor with a grand entrance. Just a few of the updates include; all new appliances, granite countertops, all bathrooms tastefully remodeled, designer chandeliers, wooden stairs with iron rails, all new hardwood floors, all rooms freshly painted, new carpet in basement, new black iron back yard fence and paved patio with gas firepit for premium outdoor living. Shown by appointment only.
Last Agent to Sell the Property
BHHS Ambassador Real Estate License #20030138 Listed on: 06/12/2023

Home Details
Home Type
- Single Family
Est. Annual Taxes
- $8,109
Year Built
- Built in 1989
Lot Details
- 10,454 Sq Ft Lot
- Lot Dimensions are 123 x 88
- Property is Fully Fenced
- Aluminum or Metal Fence
- Sprinkler System
HOA Fees
- $143 Monthly HOA Fees
Parking
- 3 Car Attached Garage
- Garage Door Opener
Home Design
- Traditional Architecture
- Brick Exterior Construction
- Composition Roof
- Concrete Perimeter Foundation
Interior Spaces
- 1.5-Story Property
- Wet Bar
- Ceiling height of 9 feet or more
- Ceiling Fan
- Gas Log Fireplace
- Window Treatments
- Bay Window
- Two Story Entrance Foyer
- Living Room with Fireplace
- 3 Fireplaces
- Formal Dining Room
- Recreation Room with Fireplace
- Home Security System
Kitchen
- Oven or Range
- Microwave
- Dishwasher
- Disposal
Flooring
- Engineered Wood
- Carpet
- Ceramic Tile
- Vinyl
Bedrooms and Bathrooms
- 4 Bedrooms
- Fireplace in Primary Bedroom
- Walk-In Closet
- Jack-and-Jill Bathroom
- Dual Sinks
- Shower Only
Finished Basement
- Walk-Out Basement
- Sump Pump
- Basement Windows
Outdoor Features
- In Ground Pool
- Deck
- Enclosed patio or porch
- Exterior Lighting
Schools
- Columbian Elementary School
- Beveridge Middle School
- Burke High School
Utilities
- Humidifier
- Forced Air Zoned Heating and Cooling System
- Heating System Uses Gas
- Cable TV Available
Community Details
- Association fees include pool access, common area maintenance, pool maintenance
- West Fair Acres Village Association
- West Fairacres Village Subdivision
Listing and Financial Details
- Assessor Parcel Number 502395108
Ownership History
Purchase Details
Home Financials for this Owner
Home Financials are based on the most recent Mortgage that was taken out on this home.Purchase Details
Home Financials for this Owner
Home Financials are based on the most recent Mortgage that was taken out on this home.Purchase Details
Home Financials for this Owner
Home Financials are based on the most recent Mortgage that was taken out on this home.Purchase Details
Purchase Details
Similar Homes in the area
Home Values in the Area
Average Home Value in this Area
Purchase History
| Date | Buyer | Sale Price | Title Company |
|---|---|---|---|
| Swikoski Kyle | $755,000 | Rts Title & Escrow | |
| Baldwin Barbara | $566,000 | Rts Title | |
| Grimes Steve | $380,000 | None Available | |
| Heafey Thomas P | -- | None Available | |
| Heafey Joan C | -- | None Available |
Mortgage History
| Date | Status | Borrower | Loan Amount |
|---|---|---|---|
| Open | Swikoski Kyle | $500,000 | |
| Previous Owner | Baldwin Barbara | $155,000 | |
| Previous Owner | Baldwin Barbara | $452,800 | |
| Previous Owner | Grimes Steve | $298,750 | |
| Previous Owner | Grimes Steve | $303,920 |
Property History
| Date | Event | Price | Change | Sq Ft Price |
|---|---|---|---|---|
| 08/23/2023 08/23/23 | Sold | $755,000 | -2.6% | $168 / Sq Ft |
| 07/27/2023 07/27/23 | Price Changed | $775,000 | -2.9% | $172 / Sq Ft |
| 07/12/2023 07/12/23 | Pending | -- | -- | -- |
| 06/12/2023 06/12/23 | For Sale | $798,000 | -- | $177 / Sq Ft |
Tax History Compared to Growth
Tax History
| Year | Tax Paid | Tax Assessment Tax Assessment Total Assessment is a certain percentage of the fair market value that is determined by local assessors to be the total taxable value of land and additions on the property. | Land | Improvement |
|---|---|---|---|---|
| 2023 | $11,186 | $530,200 | $54,000 | $476,200 |
| 2022 | $8,109 | $379,900 | $54,500 | $325,400 |
| 2021 | $8,041 | $379,900 | $54,500 | $325,400 |
| 2020 | $8,133 | $379,900 | $54,500 | $325,400 |
| 2019 | $8,157 | $379,900 | $54,500 | $325,400 |
| 2018 | $9,925 | $461,600 | $54,500 | $407,100 |
| 2017 | $10,866 | $461,600 | $54,500 | $407,100 |
| 2016 | $10,866 | $506,400 | $70,800 | $435,600 |
| 2015 | $10,020 | $473,300 | $66,200 | $407,100 |
| 2014 | $10,020 | $473,300 | $66,200 | $407,100 |
Agents Affiliated with this Home
-
Liz Kelly

Seller's Agent in 2023
Liz Kelly
BHHS Ambassador Real Estate
(402) 871-7347
103 Total Sales
-
Shellie Nelson

Buyer's Agent in 2023
Shellie Nelson
BHHS Ambassador Real Estate
(402) 681-4196
152 Total Sales
Map
Source: Great Plains Regional MLS
MLS Number: 22312665
APN: 0239-5108-25
- 12712 Harney St
- 12727 W Dodge Rd Unit 124C
- 12727 W Dodge Rd Unit 113B
- 12727 W Dodge Rd Unit 103A
- 216 S 123rd St
- 305 Heavenly Dr
- 622 S 126th St
- 12102 Westover Rd
- 12106 Leavenworth Rd
- 12212 Leavenworth Rd
- 724 Leawood Dr
- Parcel
- 235 S 118th St
- 1014 S 123rd Cir
- 13015 Morrison Dr
- 815 N 123rd Plaza Unit 8 C-B
- 247 N 117th Ave
- 12912 Burt St
- 12829 Izard St
- 719 N 130th Plaza Unit A-11
- 117 S 127 Plaza
- 117 S 127th Plaza
- 125 S 127th Plaza
- 107 S 127th Plaza
- 0 S 127th Plaza
- 124 S 127th Plaza
- 105 N 127th Plaza
- 12703 Westchester Plaza
- 12706 Westchester Plaza
- 104 S 127th Plaza
- 126 S 126th Ave
- 111 N 127th Plaza
- 116 S 127th Plaza
- 108 S 127th Plaza
- 146 S 126th Ave
- 12709 Westchester Plaza
- 117 N 127th Plaza
- 116 S 126th Ave
- 120 N 127th Plaza
- 0 Westchester Plaza






