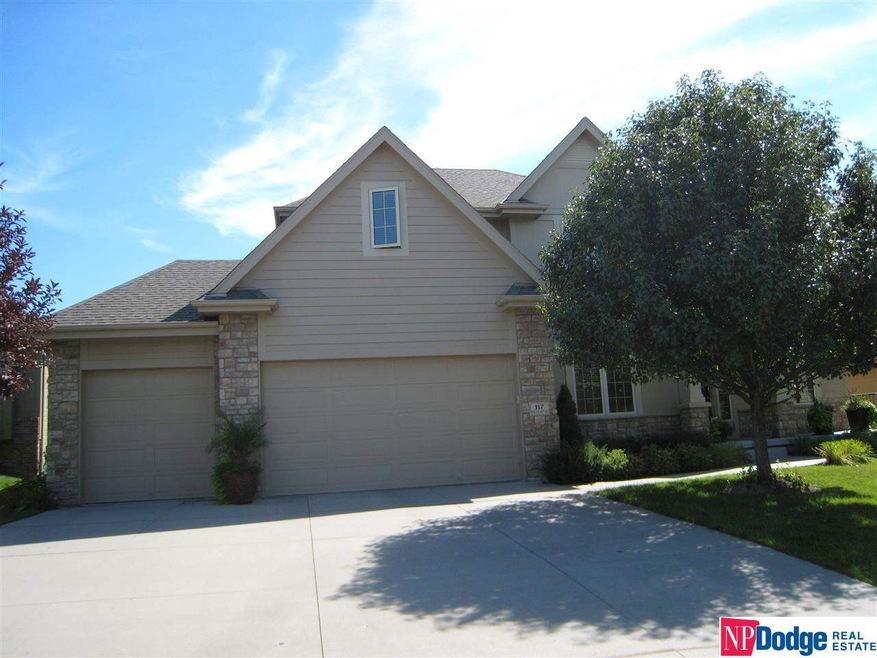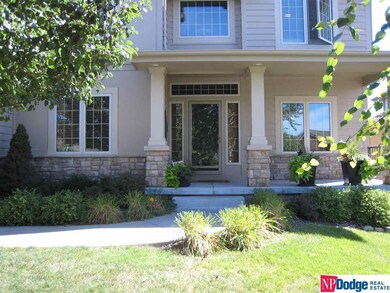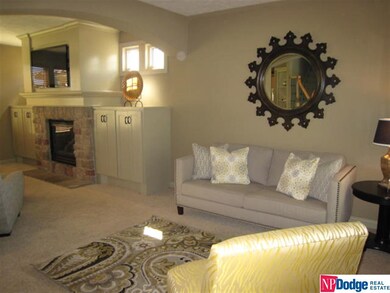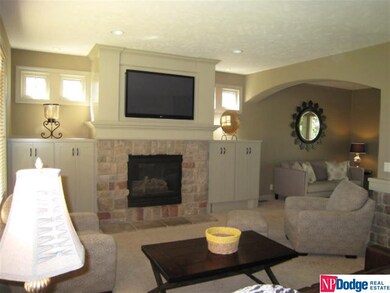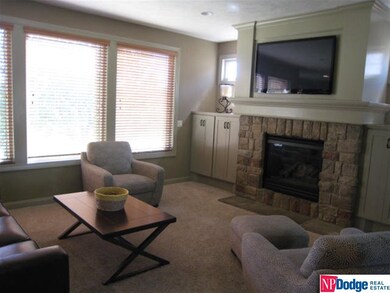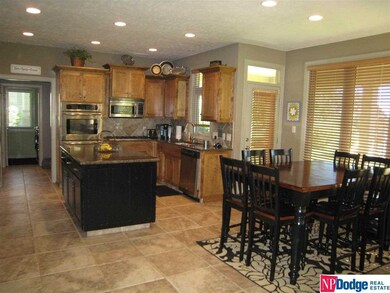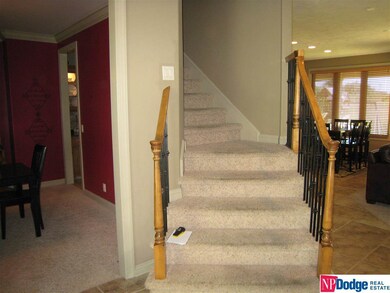
117 S 197th St Elkhorn, NE 68022
Highlights
- Cathedral Ceiling
- Wood Flooring
- Porch
- Fire Ridge Elementary School Rated A
- Cul-De-Sac
- 3 Car Attached Garage
About This Home
As of May 2024Landmark custom built 2 story fabulous Fire Ridge addition. West facing home back to the Fire Ridge play ground. You can enjoy the back yard in the late afternoon under the covered patio and in the shade from the 9 trees. Open floor pan has many upgrades including granite counter tops, staggered birch cabinets, butler pantry, double ovens, gas stove, desk, pantry, full mud room with a drop zone. Neighborhood features school, swimming pool, tennis and basketball court, park clubhouse.
Last Agent to Sell the Property
NP Dodge RE Sales Inc 148Dodge Brokerage Phone: 402-669-2222 License #0820345

Home Details
Home Type
- Single Family
Est. Annual Taxes
- $6,366
Year Built
- Built in 2006
Lot Details
- Lot Dimensions are 72 x 115
- Cul-De-Sac
- Level Lot
HOA Fees
- $86 Monthly HOA Fees
Parking
- 3 Car Attached Garage
Home Design
- Composition Roof
- Stone
Interior Spaces
- 2-Story Property
- Cathedral Ceiling
- Ceiling Fan
- Window Treatments
- Two Story Entrance Foyer
- Family Room with Fireplace
- Dining Area
- Basement
Kitchen
- Oven or Range
- Dishwasher
Flooring
- Wood
- Wall to Wall Carpet
- Ceramic Tile
Bedrooms and Bathrooms
- 6 Bedrooms
- Walk-In Closet
Outdoor Features
- Covered Deck
- Porch
Schools
- Fire Ridge Elementary School
- Elkhorn Valley View Middle School
- Elkhorn South High School
Utilities
- Forced Air Heating and Cooling System
- Heating System Uses Gas
- Cable TV Available
Community Details
- Association fees include club house
- Fire Ridge Subdivision
Listing and Financial Details
- Assessor Parcel Number 1039355802
- Tax Block 1000
Ownership History
Purchase Details
Home Financials for this Owner
Home Financials are based on the most recent Mortgage that was taken out on this home.Purchase Details
Home Financials for this Owner
Home Financials are based on the most recent Mortgage that was taken out on this home.Purchase Details
Home Financials for this Owner
Home Financials are based on the most recent Mortgage that was taken out on this home.Purchase Details
Purchase Details
Map
Similar Homes in the area
Home Values in the Area
Average Home Value in this Area
Purchase History
| Date | Type | Sale Price | Title Company |
|---|---|---|---|
| Warranty Deed | $565,000 | Ambassador Title | |
| Warranty Deed | $553,000 | Midwest Title | |
| Warranty Deed | $300,000 | Midwest Title Inc | |
| Warranty Deed | $282,000 | -- | |
| Warranty Deed | $32,900 | -- |
Mortgage History
| Date | Status | Loan Amount | Loan Type |
|---|---|---|---|
| Open | $435,000 | New Conventional | |
| Closed | $8,800 | New Conventional | |
| Closed | $536,750 | New Conventional | |
| Closed | $536,750 | New Conventional | |
| Previous Owner | $442,400 | New Conventional | |
| Previous Owner | $234,338 | New Conventional | |
| Previous Owner | $256,800 | New Conventional | |
| Previous Owner | $70,000 | Credit Line Revolving | |
| Previous Owner | $255,500 | New Conventional | |
| Previous Owner | $304,162 | New Conventional |
Property History
| Date | Event | Price | Change | Sq Ft Price |
|---|---|---|---|---|
| 05/02/2024 05/02/24 | Sold | $610,000 | 0.0% | $162 / Sq Ft |
| 04/03/2024 04/03/24 | For Sale | $610,000 | +8.0% | $162 / Sq Ft |
| 04/02/2024 04/02/24 | Pending | -- | -- | -- |
| 11/09/2023 11/09/23 | Sold | $565,000 | -1.7% | $150 / Sq Ft |
| 10/24/2023 10/24/23 | Pending | -- | -- | -- |
| 10/24/2023 10/24/23 | Price Changed | $574,950 | -1.7% | $153 / Sq Ft |
| 10/12/2023 10/12/23 | For Sale | $584,950 | +95.0% | $156 / Sq Ft |
| 12/09/2013 12/09/13 | Sold | $300,000 | +11.1% | $84 / Sq Ft |
| 11/25/2013 11/25/13 | Pending | -- | -- | -- |
| 09/13/2013 09/13/13 | For Sale | $270,000 | -- | $75 / Sq Ft |
Tax History
| Year | Tax Paid | Tax Assessment Tax Assessment Total Assessment is a certain percentage of the fair market value that is determined by local assessors to be the total taxable value of land and additions on the property. | Land | Improvement |
|---|---|---|---|---|
| 2023 | $8,122 | $386,300 | $47,200 | $339,100 |
| 2022 | $8,833 | $386,300 | $47,200 | $339,100 |
| 2021 | $7,530 | $327,200 | $47,200 | $280,000 |
| 2020 | $7,601 | $327,200 | $47,200 | $280,000 |
| 2019 | $7,577 | $327,200 | $47,200 | $280,000 |
| 2018 | $6,966 | $303,500 | $47,200 | $256,300 |
| 2017 | $7,551 | $303,500 | $47,200 | $256,300 |
| 2016 | $7,551 | $335,500 | $40,700 | $294,800 |
| 2015 | $6,634 | $313,500 | $38,000 | $275,500 |
| 2014 | $6,634 | $297,000 | $38,000 | $259,000 |
Source: Great Plains Regional MLS
MLS Number: 21317343
APN: 3935-5802-10
- 5615 N 198th Ave
- 5712 N 199th St
- 19832 Chicago St
- 19503 Harney St
- 504 S 198th St
- 20002 Dewey Ave
- 627 S 197th St
- 508 S 199th St
- 711 S 199th St
- 713 S 201st Ave
- 5501 S 201st St
- 3508 S 218th St
- Windgate Ranch Lot 68
- 3525 S 218th St
- 3533 S 218th Ave
- 3629 S 221st St
- Lot 77 Blue Sage Creek 3
- 6318 N 209th St
- 913 S 195
- 20640 Rawhide Rd
