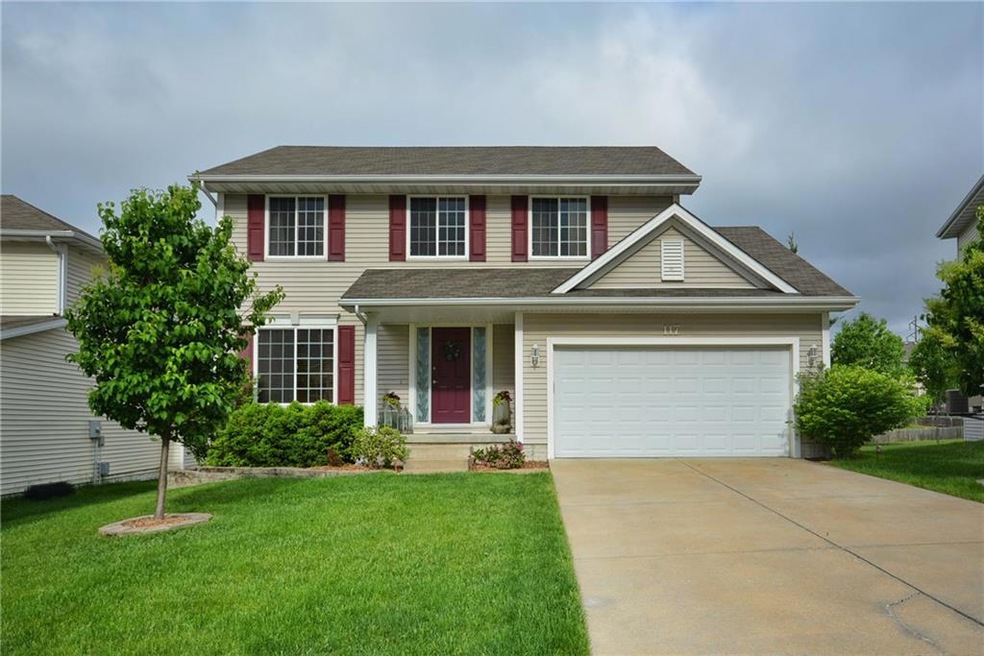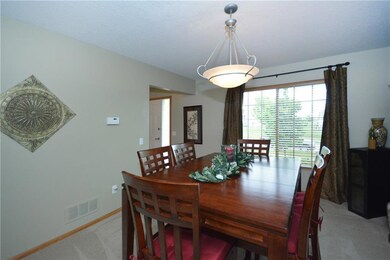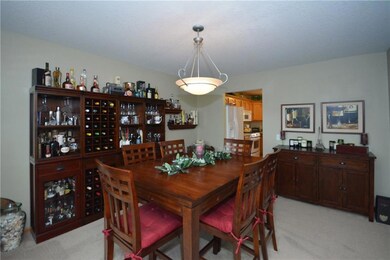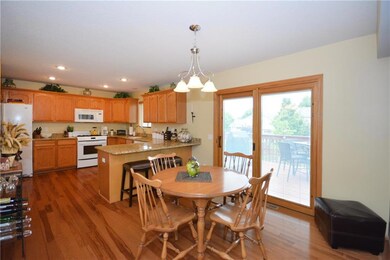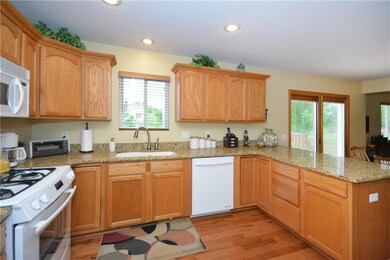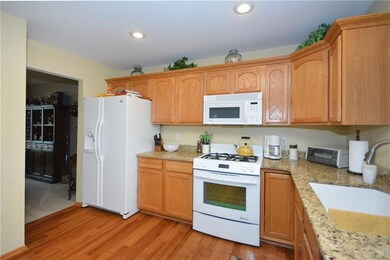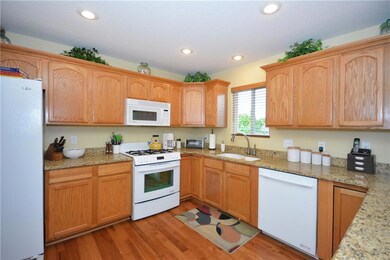
117 S 45th St West Des Moines, IA 50265
Highlights
- Wood Flooring
- 1 Fireplace
- Formal Dining Room
- Valley High School Rated A
- No HOA
- Eat-In Kitchen
About This Home
As of April 2021Welcome home to this Pristine and Meticulously Maintained home. Over 2500 SQ FT of finish in this 4 Bed/4 Bath home located in a PRIME WDM location. The main level features beautiful hardwood floors, updated eat in kitchen with granite countertops, new Jenn Air gas stove and dishwasher, beautiful oak cabinets and pantry. The spacious family room has a beautiful tile surround fireplace with large windows that bring in a ton of light and new carpet! The first floor also features a beautiful dining room and 1/2 bath. The 2nd level has a Gorgeous Vaulted Master Suite with a 3/4 Bath, dual sinks and a sizable walk-in closet. There are 3 more BIG Bedrooms, a Full Bath and super convenient 2nd floor laundry. The lower level is professionally finished with daylight windows, roomy family room and 3/4 Bath. You will love the gorgeous landscaping, patio and mature trees in the fenced in backyard. This home is just steps away from the bike trail that is minutes to Ashawa park and the WDM library
Home Details
Home Type
- Single Family
Est. Annual Taxes
- $4,648
Year Built
- Built in 2004
Lot Details
- 9,128 Sq Ft Lot
Home Design
- Asphalt Shingled Roof
- Vinyl Siding
Interior Spaces
- 1,831 Sq Ft Home
- 2-Story Property
- 1 Fireplace
- Screen For Fireplace
- Family Room
- Formal Dining Room
- Finished Basement
- Natural lighting in basement
- Fire and Smoke Detector
Kitchen
- Eat-In Kitchen
- Stove
- Microwave
- Dishwasher
Flooring
- Wood
- Carpet
- Tile
Bedrooms and Bathrooms
- 4 Bedrooms
Laundry
- Laundry on upper level
- Dryer
- Washer
Parking
- 2 Car Attached Garage
- Driveway
Utilities
- Forced Air Heating and Cooling System
- Cable TV Available
Community Details
- No Home Owners Association
Listing and Financial Details
- Assessor Parcel Number 32000780213000
Ownership History
Purchase Details
Purchase Details
Home Financials for this Owner
Home Financials are based on the most recent Mortgage that was taken out on this home.Purchase Details
Home Financials for this Owner
Home Financials are based on the most recent Mortgage that was taken out on this home.Purchase Details
Home Financials for this Owner
Home Financials are based on the most recent Mortgage that was taken out on this home.Purchase Details
Similar Homes in West Des Moines, IA
Home Values in the Area
Average Home Value in this Area
Purchase History
| Date | Type | Sale Price | Title Company |
|---|---|---|---|
| Quit Claim Deed | -- | -- | |
| Warranty Deed | $327,000 | None Available | |
| Warranty Deed | $282,500 | None Available | |
| Warranty Deed | $204,500 | None Available | |
| Corporate Deed | $189,000 | -- |
Mortgage History
| Date | Status | Loan Amount | Loan Type |
|---|---|---|---|
| Previous Owner | $49,050 | New Conventional | |
| Previous Owner | $49,050 | Credit Line Revolving | |
| Previous Owner | $261,600 | New Conventional | |
| Previous Owner | $273,071 | FHA | |
| Previous Owner | $155,500 | New Conventional | |
| Previous Owner | $154,900 | Purchase Money Mortgage |
Property History
| Date | Event | Price | Change | Sq Ft Price |
|---|---|---|---|---|
| 04/13/2021 04/13/21 | Sold | $327,000 | +0.6% | $179 / Sq Ft |
| 04/09/2021 04/09/21 | Pending | -- | -- | -- |
| 02/26/2021 02/26/21 | For Sale | $324,900 | +15.0% | $177 / Sq Ft |
| 06/30/2017 06/30/17 | Sold | $282,500 | -0.9% | $154 / Sq Ft |
| 06/30/2017 06/30/17 | Pending | -- | -- | -- |
| 05/22/2017 05/22/17 | For Sale | $285,000 | -- | $156 / Sq Ft |
Tax History Compared to Growth
Tax History
| Year | Tax Paid | Tax Assessment Tax Assessment Total Assessment is a certain percentage of the fair market value that is determined by local assessors to be the total taxable value of land and additions on the property. | Land | Improvement |
|---|---|---|---|---|
| 2024 | $5,976 | $387,500 | $67,100 | $320,400 |
| 2023 | $5,794 | $387,500 | $67,100 | $320,400 |
| 2022 | $5,724 | $308,900 | $55,300 | $253,600 |
| 2021 | $5,810 | $308,900 | $55,300 | $253,600 |
| 2020 | $5,722 | $289,700 | $51,700 | $238,000 |
| 2019 | $5,314 | $289,700 | $51,700 | $238,000 |
| 2018 | $4,330 | $259,400 | $45,300 | $214,100 |
| 2017 | $4,178 | $219,600 | $45,300 | $174,300 |
| 2016 | $4,084 | $206,200 | $42,000 | $164,200 |
| 2015 | $4,084 | $206,200 | $42,000 | $164,200 |
| 2014 | $3,954 | $197,800 | $39,500 | $158,300 |
Agents Affiliated with this Home
-
Gwen Conte

Seller's Agent in 2021
Gwen Conte
RE/MAX
(515) 238-8451
15 in this area
50 Total Sales
-
Molly Bjork

Buyer's Agent in 2021
Molly Bjork
Keller Williams Realty GDM
(515) 216-3839
6 in this area
72 Total Sales
-
Gina Swanson

Seller's Agent in 2017
Gina Swanson
Century 21 Signature
(515) 418-3154
51 in this area
282 Total Sales
Map
Source: Des Moines Area Association of REALTORS®
MLS Number: 540077
APN: 320-00780213000
- 108 S 46th St
- 4400 Ep True Pkwy Unit 19
- 4400 Ep True Pkwy Unit 4
- 4400 Ep True Pkwy Unit 51
- 4670 Meadow Valley Dr
- 255 S 41st St Unit 171
- 4774 Coachlight Dr
- 4842 Meadow Valley Dr
- 4855 Coachlight Dr
- 5001 Westwood Dr
- 4729 Ashley Park Dr
- 4604 Stonebridge Rd
- 4839 Ashley Park Dr
- 409 Stone Cir
- 209 39th St
- 3713 Oak Creek Place
- 4425 Mills Civic Pkwy Unit 803
- 140 S 52nd St
- 151 52nd St
- 307 38th St
