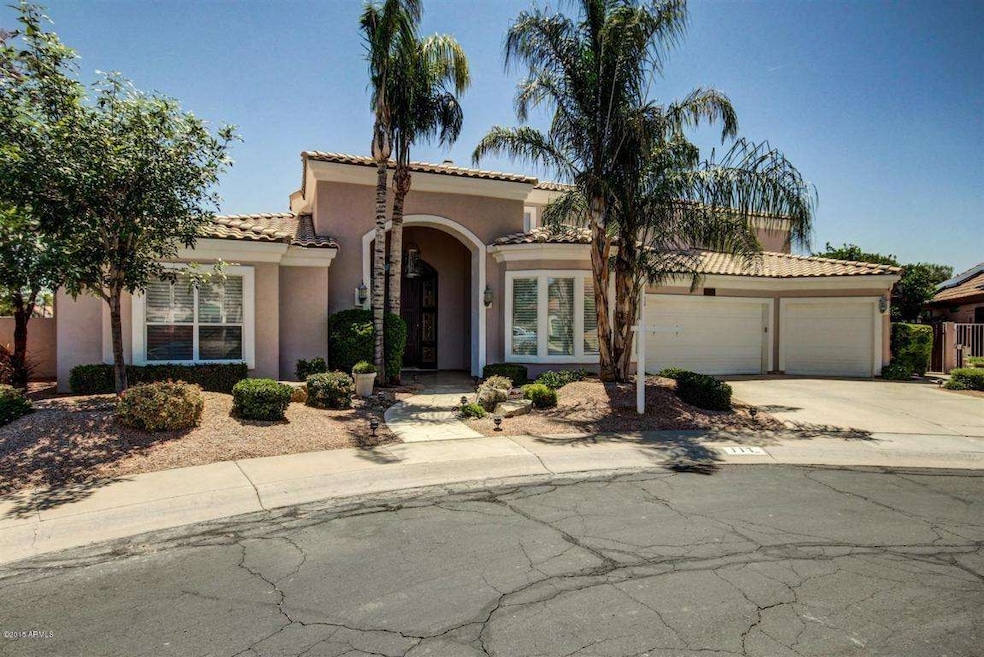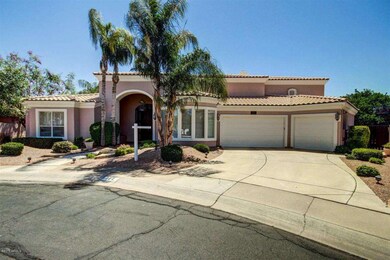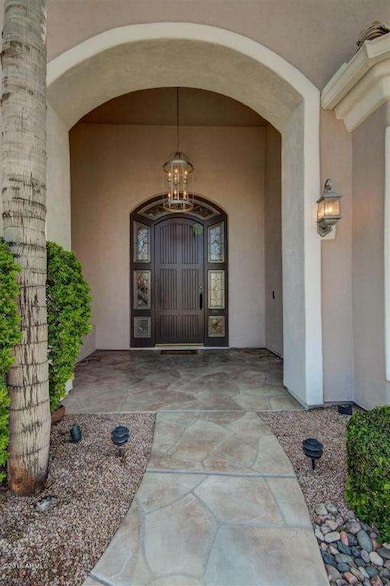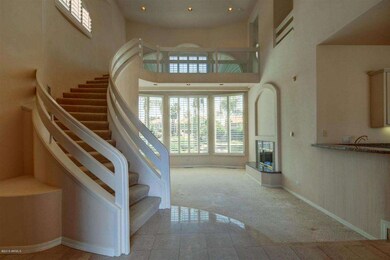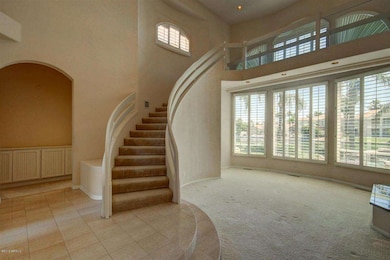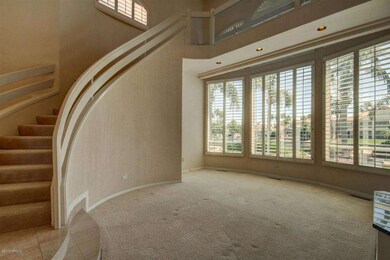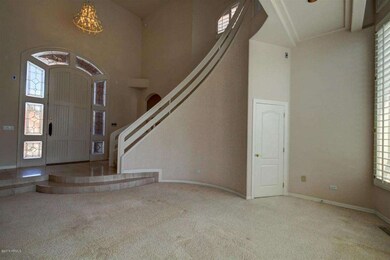
117 S Mariner Ct Gilbert, AZ 85233
The Islands NeighborhoodEstimated Value: $1,029,000 - $1,198,000
Highlights
- Private Pool
- Waterfront
- Clubhouse
- Islands Elementary School Rated A-
- Community Lake
- Vaulted Ceiling
About This Home
As of June 2015GORGEOUS MOVE-IN READY LAKE FRONT HOME! 4 bed/3.5 bath two-story on CUL-DE-SAC LOT w/ upgrades throughout. This grand home has everything you could want including vaulted ceilings, oversized windows, huge wet bar, decorative columns & archways & built-in shelving & storage galore! FABULOUS KITCHEN features beautiful granite countertops w/ custom tile backsplash, pristine cabinets & a large stove top island. Upstairs master bedroom has a double sided stone fireplace shared w/ the LUXURIOUS MASTER BATH which has his/hers vanites, window seat, spa tub, glass block shower & a closet fit for royalty! AMAZING WALK-IN CLOSET has floor to ceiling custom shelving, full length tri-view mirror, fold down ironing board & a separate cedar closet in back.(keep reading....) Remarkable laundry room w/ sink, fold down ironing board & cabinet storage....and speaking of cabinet space, wait until you see the 3 car garage has to offer. You will fall in love w/ the RESORT-LIKE BACKYARD featuring a negative edge pebble tech pool w/ rock waterfall feature that has breathtaking view of the lake. The covered patio, spiral staircase to the private balcony, built-in BBQ, green grassy area & luscious landscaping will make you feel LIKE you are on vacation every time you stop in your own backyard! Home is in the ever popular community of THE ISLANDS in Gilbert, just minutes from freeways, shopping/restaurants & entertainment. THIS HOME WILL SELL FAST....come see it today!!!
Last Agent to Sell the Property
RHouse Realty License #SA556276000 Listed on: 04/30/2015
Last Buyer's Agent
Khanh Nguyen
1st USA Realty Professionals License #SA532723000
Home Details
Home Type
- Single Family
Est. Annual Taxes
- $4,327
Year Built
- Built in 1992
Lot Details
- 0.26 Acre Lot
- Waterfront
- Cul-De-Sac
- Wrought Iron Fence
- Block Wall Fence
- Front and Back Yard Sprinklers
- Sprinklers on Timer
- Grass Covered Lot
Parking
- 3 Car Direct Access Garage
- Garage Door Opener
Home Design
- Wood Frame Construction
- Tile Roof
- Stucco
Interior Spaces
- 3,718 Sq Ft Home
- 2-Story Property
- Wet Bar
- Central Vacuum
- Vaulted Ceiling
- Ceiling Fan
- 2 Fireplaces
- Double Pane Windows
- Tinted Windows
- Security System Owned
- Washer and Dryer Hookup
Kitchen
- Eat-In Kitchen
- Built-In Microwave
- Dishwasher
- Kitchen Island
- Granite Countertops
Flooring
- Wood
- Carpet
- Tile
Bedrooms and Bathrooms
- 4 Bedrooms
- Walk-In Closet
- Primary Bathroom is a Full Bathroom
- 3.5 Bathrooms
- Dual Vanity Sinks in Primary Bathroom
- Hydromassage or Jetted Bathtub
- Bathtub With Separate Shower Stall
Outdoor Features
- Private Pool
- Balcony
- Covered patio or porch
- Built-In Barbecue
Schools
- Islands Elementary School
- Mesquite Jr High Middle School
- Mesquite High School
Utilities
- Refrigerated Cooling System
- Heating Available
- Water Softener
- High Speed Internet
- Cable TV Available
Listing and Financial Details
- Tax Lot 5
- Assessor Parcel Number 302-30-079
Community Details
Overview
- Property has a Home Owners Association
- The Islands Comm Mgm Association, Phone Number (480) 545-7740
- Tres Vistas Lot 1 26 Parcel A B Subdivision
- Community Lake
Amenities
- Clubhouse
- Recreation Room
Recreation
- Community Playground
- Bike Trail
Ownership History
Purchase Details
Home Financials for this Owner
Home Financials are based on the most recent Mortgage that was taken out on this home.Purchase Details
Home Financials for this Owner
Home Financials are based on the most recent Mortgage that was taken out on this home.Purchase Details
Purchase Details
Home Financials for this Owner
Home Financials are based on the most recent Mortgage that was taken out on this home.Purchase Details
Home Financials for this Owner
Home Financials are based on the most recent Mortgage that was taken out on this home.Purchase Details
Purchase Details
Home Financials for this Owner
Home Financials are based on the most recent Mortgage that was taken out on this home.Similar Homes in the area
Home Values in the Area
Average Home Value in this Area
Purchase History
| Date | Buyer | Sale Price | Title Company |
|---|---|---|---|
| Tran Vu | $568,000 | Magnus Title Agency | |
| Constance James C | -- | -- | |
| Constance James C | -- | Stewart Title & Trust | |
| Constance Judy A | -- | -- | |
| Constance James C | -- | -- | |
| Constance Judy A | -- | -- | |
| Constance James C | -- | -- | |
| Constance James C | -- | Ati Title Agency | |
| Constance James C | -- | -- | |
| Constance James C | $423,000 | Fidelity Title |
Mortgage History
| Date | Status | Borrower | Loan Amount |
|---|---|---|---|
| Open | Nguyen Trinh T | $250,000 | |
| Closed | Nguyen Trinh T | $250,000 | |
| Closed | Nguyen Trinh T | $150,000 | |
| Closed | Tran Vu | $408,000 | |
| Previous Owner | Constance James C | $50,176 | |
| Previous Owner | Constance James C | $302,000 | |
| Previous Owner | Constance James C | $300,700 | |
| Previous Owner | Constance James C | $327,500 | |
| Previous Owner | Constance James C | $338,400 |
Property History
| Date | Event | Price | Change | Sq Ft Price |
|---|---|---|---|---|
| 06/16/2015 06/16/15 | Sold | $568,000 | -1.6% | $153 / Sq Ft |
| 06/15/2015 06/15/15 | Price Changed | $577,350 | 0.0% | $155 / Sq Ft |
| 05/08/2015 05/08/15 | Pending | -- | -- | -- |
| 04/30/2015 04/30/15 | For Sale | $577,350 | -- | $155 / Sq Ft |
Tax History Compared to Growth
Tax History
| Year | Tax Paid | Tax Assessment Tax Assessment Total Assessment is a certain percentage of the fair market value that is determined by local assessors to be the total taxable value of land and additions on the property. | Land | Improvement |
|---|---|---|---|---|
| 2025 | $5,204 | $66,148 | -- | -- |
| 2024 | $5,234 | $62,998 | -- | -- |
| 2023 | $5,234 | $70,030 | $14,000 | $56,030 |
| 2022 | $5,070 | $59,560 | $11,910 | $47,650 |
| 2021 | $5,268 | $54,420 | $10,880 | $43,540 |
| 2020 | $5,322 | $53,130 | $10,620 | $42,510 |
| 2019 | $4,976 | $51,350 | $10,270 | $41,080 |
| 2018 | $4,823 | $49,260 | $9,850 | $39,410 |
| 2017 | $4,646 | $49,000 | $9,800 | $39,200 |
| 2016 | $4,758 | $50,920 | $10,180 | $40,740 |
| 2015 | $4,306 | $50,370 | $10,070 | $40,300 |
Agents Affiliated with this Home
-
Rachael Richards

Seller's Agent in 2015
Rachael Richards
RHouse Realty
(480) 460-2300
3 in this area
321 Total Sales
-
Adriana Spragg
A
Seller Co-Listing Agent in 2015
Adriana Spragg
RHouse Realty
(480) 382-2384
3 in this area
96 Total Sales
-
K
Buyer's Agent in 2015
Khanh Nguyen
1st USA Realty Professionals
Map
Source: Arizona Regional Multiple Listing Service (ARMLS)
MLS Number: 5272962
APN: 302-30-079
- 1414 W Coral Reef Dr
- 1438 W Coral Reef Dr
- 1358 W Coral Reef Dr
- 1301 W Coral Reef Dr
- 1231 W Mediterranean Dr
- 1214 W Sand Dune Dr
- 1457 W Bahia Ct
- 1207 W Sea Bass Ct
- 1321 W Windrift Way
- 1350 W Seascape Dr
- 1344 W Seascape Dr
- 135 S Abalone Dr
- 113 S Ocean Dr
- 1152 W Horseshoe Ave
- 1201 W Washington Ave Unit 1
- 1188 W Laredo Ave
- 1131 W Sierra Madre Ave
- 1078 W Spur Ct
- 1377 W Park Ave
- 480 S Seawynds Blvd
- 117 S Mariner Ct
- 109 S Mariner Ct
- 126 S Mariner Ct
- 118 S Mariner Ct
- 101 S Mariner Ct
- 110 S Mariner Ct
- 1342 W Sandpiper Dr
- 1334 W Sandpiper Dr
- 1350 W Sandpiper Dr
- 1326 W Sandpiper Dr
- 1318 W Sandpiper Dr
- 102 S Mariner Ct
- 1358 W Sandpiper Dr
- 1310 W Sandpiper Dr
- 1302 W Sandpiper Dr
- 1402 W Sandpiper Dr
- 1341 W Sandpiper Dr
- 1349 W Sandpiper Dr
- 1333 W Sandpiper Dr
- 1343 W Starfish Dr
