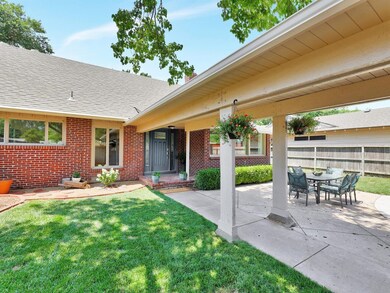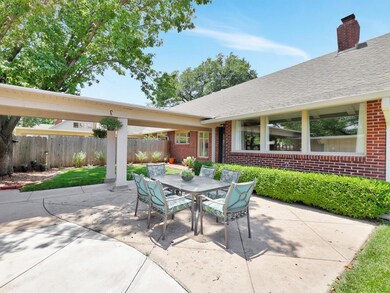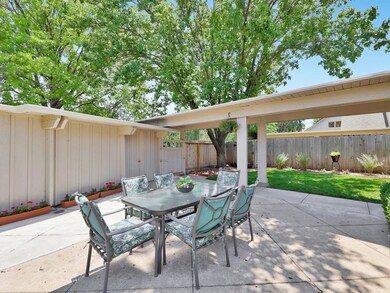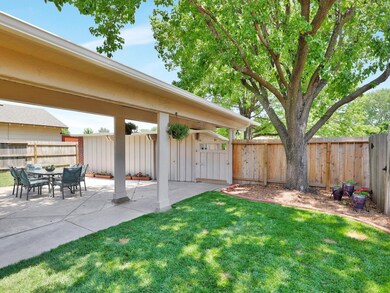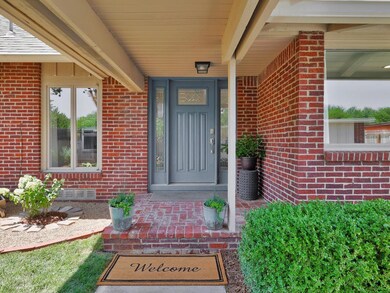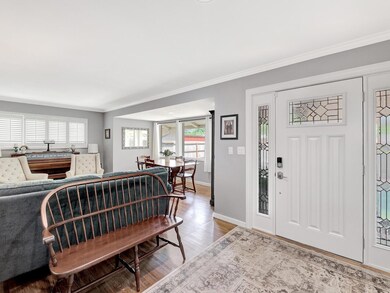
117 S Oakwood St Wichita, KS 67218
Village NeighborhoodEstimated Value: $308,000 - $320,975
Highlights
- Traditional Architecture
- Main Floor Primary Bedroom
- Cul-De-Sac
- Wood Flooring
- 2 Car Detached Garage
- Walk-In Closet
About This Home
As of July 2022RARE OPPORTUNITY to own a home on a private quiet cul-de-sac in THE VILLAGE! GORGEOUS, UPDATED, SPACIOUS 3 bedroom, 2 1/2 bath, 2 car. This beautiful home has wood floors in most all rooms, large windows throughout with PLANTATION SHUTTERS! Lots of crown molding! Completely updated bathrooms, kitchen with all STAINLESS APPLIANCES STAY, even the refrigerator. Silgranite sink with pullout faucet & pantry & pass-thru to the family room, which is in addition to the main floor family room. Canned lighting throughout! The main floor master has TWO double closets with a great bank of plantation shuttered windows and private access to the bath. Washer & dryer could be relocated to this bathroom. The 2 upstairs bedrooms are HUGE with spacious walk-in closets and a marvelous bath in between. Beautiful and private gated yard with a very large concrete patio for your furniture, grill, plants, and surrounded by new landscape, new drainage system, and flower beds. This is a very unique and beautiful home that you truly must see! Verify school assignments with USD 259. Information deemed correct but not guaranteed. ***Also please see the attached Owner's List of MANY improvements and updates.
Last Agent to Sell the Property
Pestinger Real Estate License #00046223 Listed on: 06/23/2022
Townhouse Details
Home Type
- Townhome
Est. Annual Taxes
- $2,454
Year Built
- Built in 1958
Lot Details
- 7,977 Sq Ft Lot
- Cul-De-Sac
- Wood Fence
- Sprinkler System
Home Design
- Traditional Architecture
- Twin Home
- Frame Construction
- Composition Roof
Interior Spaces
- 1.5-Story Property
- Ceiling Fan
- Decorative Fireplace
- Attached Fireplace Door
- Gas Fireplace
- Window Treatments
- Family Room
- Living Room with Fireplace
- Combination Dining and Living Room
- Wood Flooring
Kitchen
- Oven or Range
- Electric Cooktop
- Microwave
- Dishwasher
- Laminate Countertops
- Disposal
Bedrooms and Bathrooms
- 3 Bedrooms
- Primary Bedroom on Main
- En-Suite Primary Bedroom
- Walk-In Closet
- Bathtub and Shower Combination in Primary Bathroom
Laundry
- Laundry Room
- 220 Volts In Laundry
Partially Finished Basement
- Partial Basement
- Finished Basement Bathroom
- Laundry in Basement
- Basement Storage
- Basement Windows
Parking
- 2 Car Detached Garage
- Side Facing Garage
- Garage Door Opener
Outdoor Features
- Patio
- Rain Gutters
Schools
- Hyde Elementary School
- Robinson Middle School
- East High School
Utilities
- Central Air
- Heating System Uses Gas
Community Details
- The Village Subdivision
Listing and Financial Details
- Assessor Parcel Number 126.24.0.42.03.011.00
Ownership History
Purchase Details
Purchase Details
Purchase Details
Home Financials for this Owner
Home Financials are based on the most recent Mortgage that was taken out on this home.Purchase Details
Similar Homes in the area
Home Values in the Area
Average Home Value in this Area
Purchase History
| Date | Buyer | Sale Price | Title Company |
|---|---|---|---|
| Wooten Heather H | -- | None Listed On Document | |
| Wooten Heather H | $272,691 | None Listed On Document | |
| Hamilton Ginger M | -- | Security 1St Title | |
| Dial Joanne G | -- | -- |
Mortgage History
| Date | Status | Borrower | Loan Amount |
|---|---|---|---|
| Previous Owner | Hamilton Ginger M | $183,000 | |
| Previous Owner | Dial Joanne G | $50,000 | |
| Previous Owner | Dial Joanne G | $10,000 |
Property History
| Date | Event | Price | Change | Sq Ft Price |
|---|---|---|---|---|
| 07/22/2022 07/22/22 | Sold | -- | -- | -- |
| 06/29/2022 06/29/22 | Pending | -- | -- | -- |
| 06/23/2022 06/23/22 | For Sale | $275,000 | +25.3% | $108 / Sq Ft |
| 07/08/2019 07/08/19 | Sold | -- | -- | -- |
| 06/07/2019 06/07/19 | Pending | -- | -- | -- |
| 04/25/2019 04/25/19 | For Sale | $219,500 | -- | $88 / Sq Ft |
Tax History Compared to Growth
Tax History
| Year | Tax Paid | Tax Assessment Tax Assessment Total Assessment is a certain percentage of the fair market value that is determined by local assessors to be the total taxable value of land and additions on the property. | Land | Improvement |
|---|---|---|---|---|
| 2023 | $3,247 | $24,760 | $4,451 | $20,309 |
| 2022 | $2,767 | $24,760 | $4,198 | $20,562 |
| 2021 | $2,462 | $21,529 | $4,198 | $17,331 |
| 2020 | $2,026 | $17,699 | $4,198 | $13,501 |
| 2019 | $1,931 | $16,860 | $4,198 | $12,662 |
| 2018 | $2,053 | $17,860 | $2,507 | $15,353 |
| 2017 | $1,936 | $0 | $0 | $0 |
| 2016 | $1,933 | $0 | $0 | $0 |
| 2015 | $1,919 | $0 | $0 | $0 |
| 2014 | $1,880 | $0 | $0 | $0 |
Agents Affiliated with this Home
-
Rob Pestinger

Seller's Agent in 2022
Rob Pestinger
Pestinger Real Estate
(316) 650-2606
1 in this area
65 Total Sales
-
Christy Needles

Buyer's Agent in 2022
Christy Needles
Berkshire Hathaway PenFed Realty
(316) 516-4591
3 in this area
688 Total Sales
-
Darcie Campbell

Buyer Co-Listing Agent in 2022
Darcie Campbell
Berkshire Hathaway PenFed Realty
(620) 245-3883
1 in this area
139 Total Sales
-
LYNDA HUELSMAN

Seller's Agent in 2019
LYNDA HUELSMAN
Coldwell Banker Plaza Real Estate
(316) 990-4045
33 Total Sales
Map
Source: South Central Kansas MLS
MLS Number: 613318
APN: 126-24-0-42-03-011.00
- 226 S Ridgewood Dr
- 122 N Parkwood Ln
- 5653 E Park Hollow Dr
- 436 S Waverly Dr
- 0 S Woodlawn Blvd
- 410 N Edgemoor St
- 406 S Elpyco Ave
- 146 N Glendale St
- 225 N Bleckley Dr
- 257 N Bleckley Dr
- 2 E Lynwood Blvd
- 140 S Dellrose St
- 168 S Dellrose St
- 557 S Marcilene Terrace
- 6011 E Oakwood Dr
- 621 Waverly St
- 441 Harding St
- 105 N Terrace Dr
- 549 S Glendale St
- 661 Lexington Rd
- 117 S Oakwood St
- 115 S Oakwood St
- 113 S Oakwood St
- 125 S Oakwood St
- 127 S Oakwood St
- 126 S Edgemoor St
- 105 S Oakwood St
- 134 S Edgemoor St
- 112 S Oakwood St
- 114 S Edgemoor St
- 110 S Oakwood St
- 103 S Oakwood St
- 126 S Oakwood St
- 133 S Oakwood St
- 128 S Oakwood St
- 104 S Edgemoor St
- 104 S Oakwood St
- 144 S Edgemoor St
- 154 S Edgemoor St
- 135 S Oakwood St

