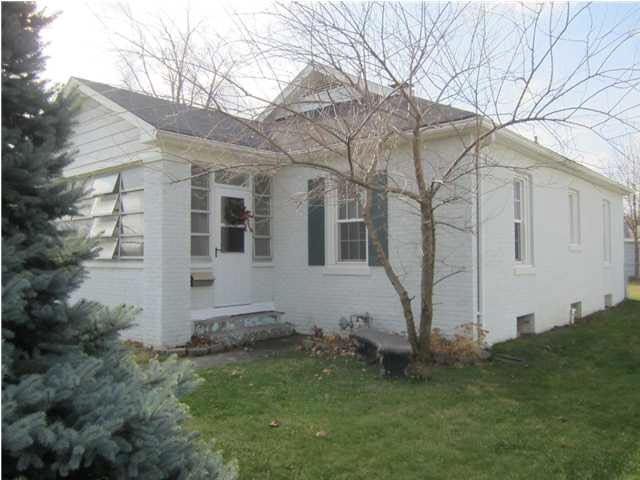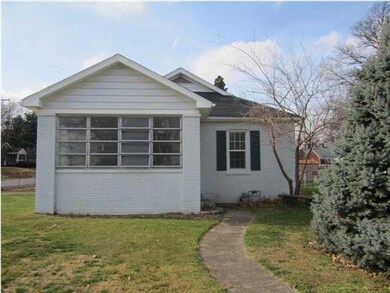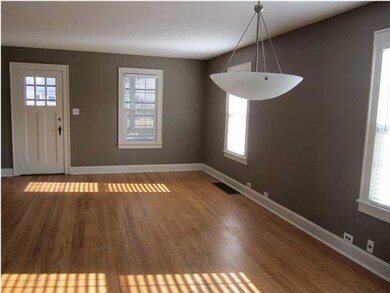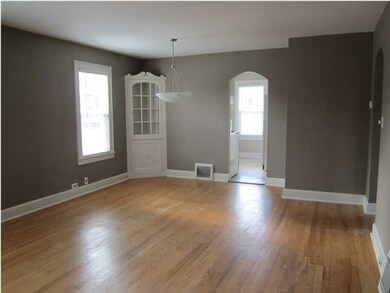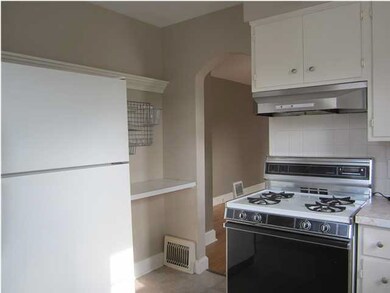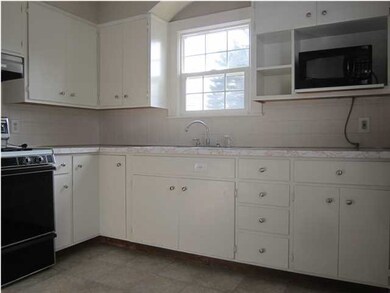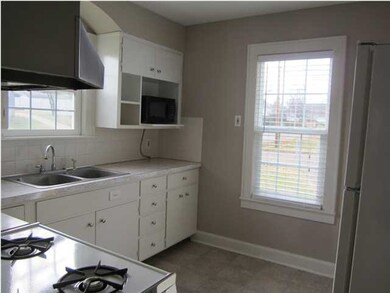
117 S Saint James Blvd Evansville, IN 47714
Midtown NeighborhoodHighlights
- Ranch Style House
- Corner Lot
- 1 Car Detached Garage
- Wood Flooring
- Screened Porch
- Eat-In Kitchen
About This Home
As of December 2018$2000.00 BUYER CLOSING COST ALLOWANCE !!! SHOWS GREAT! New roof in Nov.2012, replacement windows 2003. Hardwood floors refinished 2003, exterior brick painted 2003, bath remodeled 2003, light fixtures replaced. 1.5 car garage with covered patio plus screened/glassed front porch. Replacement back door plus new storm door on front porch. Built-in china cabinet in dining area. Two driveways. Two closets in each bedroom. Basement waterproofed 2003. HOME WARRANTY INCLUDED ! Neutral colors - shows well! Remodeled
Last Agent to Sell the Property
Jean O'Daniel
F.C. TUCKER EMGE Listed on: 12/06/2012
Last Buyer's Agent
Jon Austin
F.C. TUCKER EMGE
Home Details
Home Type
- Single Family
Est. Annual Taxes
- $724
Year Built
- Built in 1939
Lot Details
- Lot Dimensions are 60 x 133
- Property is Fully Fenced
- Chain Link Fence
- Corner Lot
- Level Lot
Parking
- 1 Car Detached Garage
Home Design
- Ranch Style House
- Brick Exterior Construction
Interior Spaces
- Insulated Windows
- Screened Porch
- Partially Finished Basement
- Basement Fills Entire Space Under The House
- Washer Hookup
Kitchen
- Eat-In Kitchen
- Gas Oven or Range
- Disposal
Flooring
- Wood
- Vinyl
Bedrooms and Bathrooms
- 2 Bedrooms
- 2 Full Bathrooms
Utilities
- Forced Air Heating and Cooling System
- Heating System Uses Gas
Listing and Financial Details
- Home warranty included in the sale of the property
- Assessor Parcel Number 82-06-27-016-016-010-027
Ownership History
Purchase Details
Home Financials for this Owner
Home Financials are based on the most recent Mortgage that was taken out on this home.Purchase Details
Home Financials for this Owner
Home Financials are based on the most recent Mortgage that was taken out on this home.Similar Homes in Evansville, IN
Home Values in the Area
Average Home Value in this Area
Purchase History
| Date | Type | Sale Price | Title Company |
|---|---|---|---|
| Warranty Deed | -- | None Available | |
| Warranty Deed | -- | None Available |
Mortgage History
| Date | Status | Loan Amount | Loan Type |
|---|---|---|---|
| Open | $100,000 | New Conventional | |
| Closed | $100,700 | New Conventional | |
| Previous Owner | $71,250 | New Conventional |
Property History
| Date | Event | Price | Change | Sq Ft Price |
|---|---|---|---|---|
| 12/05/2018 12/05/18 | Sold | $106,000 | -4.1% | $111 / Sq Ft |
| 11/03/2018 11/03/18 | Pending | -- | -- | -- |
| 10/22/2018 10/22/18 | Price Changed | $110,500 | -2.6% | $115 / Sq Ft |
| 10/05/2018 10/05/18 | Price Changed | $113,500 | -1.3% | $119 / Sq Ft |
| 10/05/2018 10/05/18 | For Sale | $115,000 | +8.5% | $120 / Sq Ft |
| 10/04/2018 10/04/18 | Off Market | $106,000 | -- | -- |
| 09/20/2018 09/20/18 | Pending | -- | -- | -- |
| 09/20/2018 09/20/18 | For Sale | $115,000 | +53.3% | $120 / Sq Ft |
| 03/01/2013 03/01/13 | Sold | $75,000 | -3.7% | $78 / Sq Ft |
| 01/21/2013 01/21/13 | Pending | -- | -- | -- |
| 12/06/2012 12/06/12 | For Sale | $77,900 | -- | $81 / Sq Ft |
Tax History Compared to Growth
Tax History
| Year | Tax Paid | Tax Assessment Tax Assessment Total Assessment is a certain percentage of the fair market value that is determined by local assessors to be the total taxable value of land and additions on the property. | Land | Improvement |
|---|---|---|---|---|
| 2024 | $1,401 | $131,200 | $15,700 | $115,500 |
| 2023 | $1,453 | $127,800 | $15,700 | $112,100 |
| 2022 | $1,221 | $114,400 | $15,700 | $98,700 |
| 2021 | $1,145 | $106,300 | $15,700 | $90,600 |
| 2020 | $1,129 | $106,500 | $15,700 | $90,800 |
| 2019 | $1,124 | $106,500 | $15,700 | $90,800 |
| 2018 | $1,105 | $103,000 | $15,700 | $87,300 |
| 2017 | $1,092 | $101,500 | $15,700 | $85,800 |
| 2016 | $1,077 | $100,500 | $15,700 | $84,800 |
| 2014 | $1,069 | $100,900 | $15,700 | $85,200 |
| 2013 | -- | $91,700 | $15,700 | $76,000 |
Agents Affiliated with this Home
-
A
Seller's Agent in 2018
Amy Aydelotte
Hahn Kiefer Real Estate Services
-
Jill Hall

Buyer's Agent in 2018
Jill Hall
Berkshire Hathaway HomeServices Indiana Realty
(812) 305-4170
3 in this area
71 Total Sales
-
J
Seller's Agent in 2013
Jean O'Daniel
F.C. TUCKER EMGE
-
J
Buyer's Agent in 2013
Jon Austin
F.C. TUCKER EMGE
Map
Source: Indiana Regional MLS
MLS Number: 884255
APN: 82-06-27-016-016.010-027
- 19 S Saint James Blvd
- 2704 E Walnut St
- 14 S Villa Dr
- 16 S Taft Ave
- 13 S Thomas Ave
- 223 S Parker Dr
- 100 S Fairlawn Ave
- 314 Welworth Ave
- 3008 E Cherry St
- 305 Vann Ave
- 2214 E Division St
- 16 Johnson Place
- 15 N Kelsey Ave
- 2209 E Franklin St
- 34 N Kelsey Ave
- 541 S Kelsey Ave
- 2217 E Mulberry St
- 2224 Bellemeade Ave
- 3119 E Mulberry St
- 2214 Bellemeade Ave
