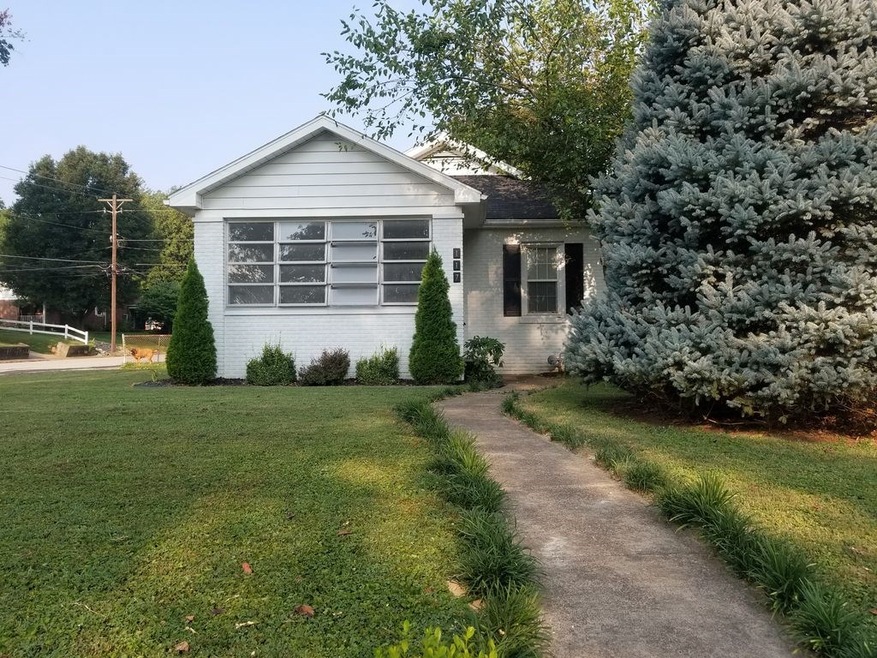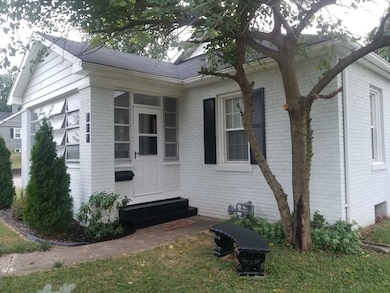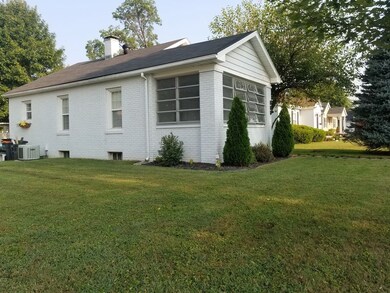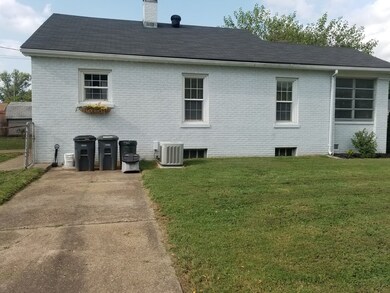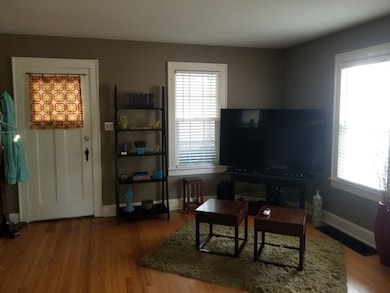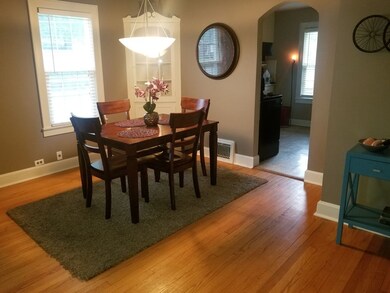
117 S Saint James Blvd Evansville, IN 47714
Midtown NeighborhoodHighlights
- Wood Flooring
- Enclosed Patio or Porch
- 1.5 Car Detached Garage
- Corner Lot
- Community Fire Pit
- Bungalow
About This Home
As of December 2018Come see this charming home. The beautifully landscaped, fenced-in yard, has plenty of room for the kids to play or the dogs to run. Situated on a corner lot, this quiet neighborhood is in close proximity to all east side attractions, including several parks, restaurants, and Univ. of Evansville. This 2 bedroom, 2 bath home offers 957+ square feet of functional space that flows nicely. The basement is partially finished and was recently painted/sealed, newer roof and replacement windows, updated bathroom and light fixtures replaced. 1.5 car garage with covered patio plus screened/glassed front porch. Replacement back door. Built-in china cabinet in dining area. Two driveways. Two closets in each bedroom. Newer appliances included: stove,refrigerator, washer & dryer. A one year $460 home warranty included.
Last Agent to Sell the Property
Amy Aydelotte
Hahn Kiefer Real Estate Services Listed on: 09/20/2018
Home Details
Home Type
- Single Family
Est. Annual Taxes
- $1,092
Year Built
- Built in 1939
Lot Details
- 7,971 Sq Ft Lot
- Lot Dimensions are 60x133
- Chain Link Fence
- Corner Lot
Parking
- 1.5 Car Detached Garage
- Driveway
Home Design
- Bungalow
- Brick Exterior Construction
- Poured Concrete
- Shingle Roof
Interior Spaces
- 957 Sq Ft Home
- 1-Story Property
- Wood Flooring
- Electric Oven or Range
- Electric Dryer Hookup
- Partially Finished Basement
Bedrooms and Bathrooms
- 2 Bedrooms
- 2 Full Bathrooms
Utilities
- Central Air
- Heating System Uses Gas
- Cable TV Available
Additional Features
- Enclosed Patio or Porch
- Suburban Location
Community Details
- Community Fire Pit
Listing and Financial Details
- Home warranty included in the sale of the property
- Assessor Parcel Number 82-06-27-016-016.010-027
Ownership History
Purchase Details
Home Financials for this Owner
Home Financials are based on the most recent Mortgage that was taken out on this home.Purchase Details
Home Financials for this Owner
Home Financials are based on the most recent Mortgage that was taken out on this home.Similar Homes in Evansville, IN
Home Values in the Area
Average Home Value in this Area
Purchase History
| Date | Type | Sale Price | Title Company |
|---|---|---|---|
| Warranty Deed | -- | None Available | |
| Warranty Deed | -- | None Available |
Mortgage History
| Date | Status | Loan Amount | Loan Type |
|---|---|---|---|
| Open | $100,000 | New Conventional | |
| Closed | $100,700 | New Conventional | |
| Previous Owner | $71,250 | New Conventional |
Property History
| Date | Event | Price | Change | Sq Ft Price |
|---|---|---|---|---|
| 12/05/2018 12/05/18 | Sold | $106,000 | -4.1% | $111 / Sq Ft |
| 11/03/2018 11/03/18 | Pending | -- | -- | -- |
| 10/22/2018 10/22/18 | Price Changed | $110,500 | -2.6% | $115 / Sq Ft |
| 10/05/2018 10/05/18 | Price Changed | $113,500 | -1.3% | $119 / Sq Ft |
| 10/05/2018 10/05/18 | For Sale | $115,000 | +8.5% | $120 / Sq Ft |
| 10/04/2018 10/04/18 | Off Market | $106,000 | -- | -- |
| 09/20/2018 09/20/18 | Pending | -- | -- | -- |
| 09/20/2018 09/20/18 | For Sale | $115,000 | +53.3% | $120 / Sq Ft |
| 03/01/2013 03/01/13 | Sold | $75,000 | -3.7% | $78 / Sq Ft |
| 01/21/2013 01/21/13 | Pending | -- | -- | -- |
| 12/06/2012 12/06/12 | For Sale | $77,900 | -- | $81 / Sq Ft |
Tax History Compared to Growth
Tax History
| Year | Tax Paid | Tax Assessment Tax Assessment Total Assessment is a certain percentage of the fair market value that is determined by local assessors to be the total taxable value of land and additions on the property. | Land | Improvement |
|---|---|---|---|---|
| 2024 | $1,401 | $131,200 | $15,700 | $115,500 |
| 2023 | $1,453 | $127,800 | $15,700 | $112,100 |
| 2022 | $1,221 | $114,400 | $15,700 | $98,700 |
| 2021 | $1,145 | $106,300 | $15,700 | $90,600 |
| 2020 | $1,129 | $106,500 | $15,700 | $90,800 |
| 2019 | $1,124 | $106,500 | $15,700 | $90,800 |
| 2018 | $1,105 | $103,000 | $15,700 | $87,300 |
| 2017 | $1,092 | $101,500 | $15,700 | $85,800 |
| 2016 | $1,077 | $100,500 | $15,700 | $84,800 |
| 2014 | $1,069 | $100,900 | $15,700 | $85,200 |
| 2013 | -- | $91,700 | $15,700 | $76,000 |
Agents Affiliated with this Home
-
A
Seller's Agent in 2018
Amy Aydelotte
Hahn Kiefer Real Estate Services
-
Jill Hall

Buyer's Agent in 2018
Jill Hall
Berkshire Hathaway HomeServices Indiana Realty
(812) 305-4170
3 in this area
71 Total Sales
-
J
Seller's Agent in 2013
Jean O'Daniel
F.C. TUCKER EMGE
-
J
Buyer's Agent in 2013
Jon Austin
F.C. TUCKER EMGE
Map
Source: Indiana Regional MLS
MLS Number: 201842956
APN: 82-06-27-016-016.010-027
- 19 S Saint James Blvd
- 2704 E Walnut St
- 14 S Villa Dr
- 16 S Taft Ave
- 13 S Thomas Ave
- 223 S Parker Dr
- 100 S Fairlawn Ave
- 314 Welworth Ave
- 3008 E Cherry St
- 305 Vann Ave
- 2214 E Division St
- 16 Johnson Place
- 15 N Kelsey Ave
- 2209 E Franklin St
- 541 S Kelsey Ave
- 34 N Kelsey Ave
- 2217 E Mulberry St
- 2224 Bellemeade Ave
- 3119 E Mulberry St
- 2214 Bellemeade Ave
