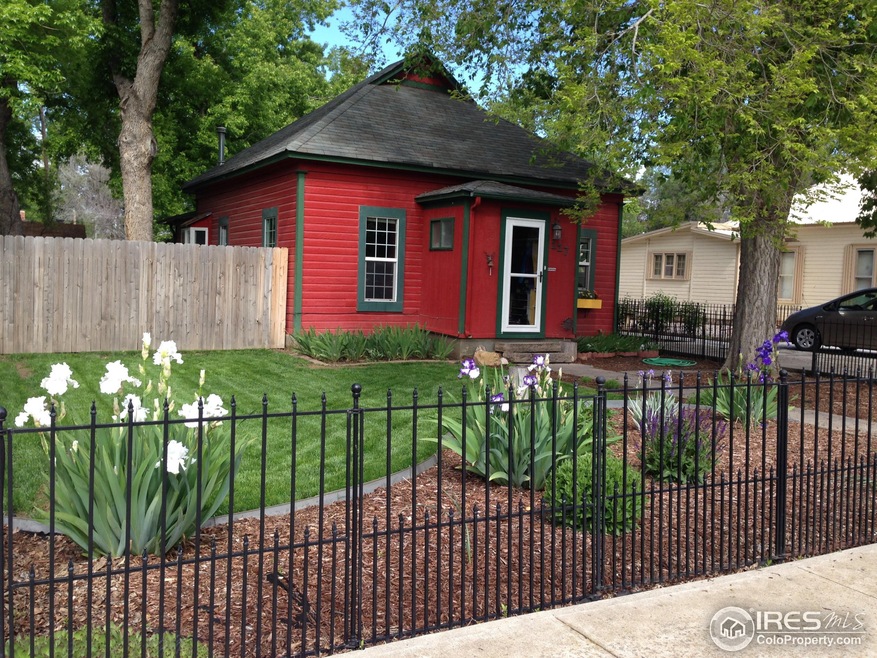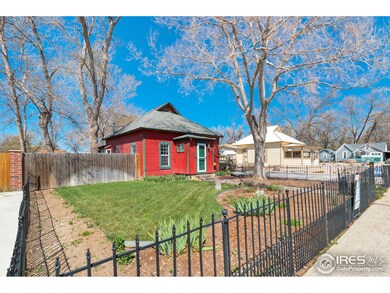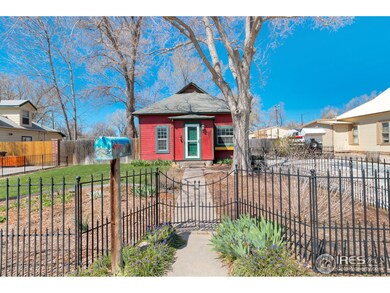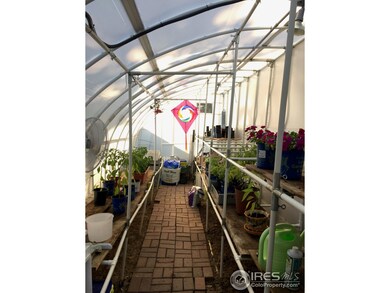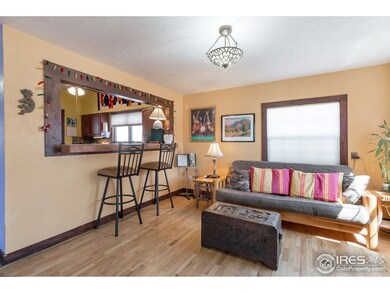
117 S Washington Ave Loveland, CO 80537
Highlights
- The property is located in a historic district
- Wood Flooring
- Cottage
- Open Floorplan
- No HOA
- Home Office
About This Home
As of May 2018One of a kind gem! House is well kept and has beautiful Spanish style paint & tile. This home has a sunny, bright & cheery feel. Low maintenance wood & tile flooring throughout. SS appliances +W/D stay! Convenient Foyer entryway. Many garden boxes with perennial herbs & a 24 x 8 greenhouse for the lovers of urban agriculture. Many flowers as well as hops vines planted. Garage converted into nice studio/ office. Additional space in attic w/ pull down stairs. Very unique! Showings start Mon 4/23
Co-Listed By
Randy Nelson
Blue Tree Real Estate, LTD
Home Details
Home Type
- Single Family
Est. Annual Taxes
- $919
Year Built
- Built in 1904
Lot Details
- 0.26 Acre Lot
- East Facing Home
- Wood Fence
- Level Lot
- Sprinkler System
- Property is zoned R3E
Parking
- Alley Access
Home Design
- Cottage
- Wood Frame Construction
- Composition Roof
Interior Spaces
- 1,126 Sq Ft Home
- 1-Story Property
- Open Floorplan
- Window Treatments
- Bay Window
- Wood Frame Window
- Dining Room
- Home Office
- Wood Flooring
Kitchen
- Eat-In Kitchen
- Gas Oven or Range
Bedrooms and Bathrooms
- 2 Bedrooms
- 1 Full Bathroom
Laundry
- Laundry on main level
- Dryer
- Washer
Outdoor Features
- Patio
- Exterior Lighting
- Outdoor Storage
- Outbuilding
Schools
- Winona Elementary School
- Ball Middle School
- Mountain View High School
Utilities
- Forced Air Heating System
- High Speed Internet
- Satellite Dish
- Cable TV Available
Additional Features
- No Interior Steps
- The property is located in a historic district
Community Details
- No Home Owners Association
- Ballard Place Subdivision
Listing and Financial Details
- Assessor Parcel Number R0415901
Ownership History
Purchase Details
Purchase Details
Home Financials for this Owner
Home Financials are based on the most recent Mortgage that was taken out on this home.Purchase Details
Home Financials for this Owner
Home Financials are based on the most recent Mortgage that was taken out on this home.Purchase Details
Purchase Details
Home Financials for this Owner
Home Financials are based on the most recent Mortgage that was taken out on this home.Purchase Details
Purchase Details
Purchase Details
Purchase Details
Home Financials for this Owner
Home Financials are based on the most recent Mortgage that was taken out on this home.Purchase Details
Home Financials for this Owner
Home Financials are based on the most recent Mortgage that was taken out on this home.Purchase Details
Home Financials for this Owner
Home Financials are based on the most recent Mortgage that was taken out on this home.Purchase Details
Similar Homes in Loveland, CO
Home Values in the Area
Average Home Value in this Area
Purchase History
| Date | Type | Sale Price | Title Company |
|---|---|---|---|
| Interfamily Deed Transfer | -- | None Available | |
| Warranty Deed | $311,700 | National 1 Source Inc | |
| Warranty Deed | $140,000 | Tggt | |
| Quit Claim Deed | -- | None Available | |
| Special Warranty Deed | $88,000 | None Available | |
| Interfamily Deed Transfer | -- | None Available | |
| Special Warranty Deed | $80,000 | None Available | |
| Trustee Deed | -- | None Available | |
| Interfamily Deed Transfer | -- | -- | |
| Warranty Deed | $119,000 | Chicago Title Co | |
| Interfamily Deed Transfer | -- | -- | |
| Warranty Deed | $19,300 | -- |
Mortgage History
| Date | Status | Loan Amount | Loan Type |
|---|---|---|---|
| Previous Owner | $20,000 | Credit Line Revolving | |
| Previous Owner | $100,000 | New Conventional | |
| Previous Owner | $88,000 | Seller Take Back | |
| Previous Owner | $88,000 | Seller Take Back | |
| Previous Owner | $101,500 | Unknown | |
| Previous Owner | $30,900 | Stand Alone Second | |
| Previous Owner | $23,800 | Stand Alone Second | |
| Previous Owner | $95,200 | No Value Available | |
| Previous Owner | $17,151 | Unknown | |
| Previous Owner | $84,000 | No Value Available |
Property History
| Date | Event | Price | Change | Sq Ft Price |
|---|---|---|---|---|
| 06/07/2020 06/07/20 | Off Market | $140,000 | -- | -- |
| 01/28/2019 01/28/19 | Off Market | $311,700 | -- | -- |
| 05/24/2018 05/24/18 | Sold | $311,700 | +3.9% | $277 / Sq Ft |
| 04/24/2018 04/24/18 | Pending | -- | -- | -- |
| 04/19/2018 04/19/18 | For Sale | $300,000 | +114.3% | $266 / Sq Ft |
| 11/01/2013 11/01/13 | Sold | $140,000 | 0.0% | $158 / Sq Ft |
| 10/02/2013 10/02/13 | Pending | -- | -- | -- |
| 08/28/2013 08/28/13 | For Sale | $140,000 | -- | $158 / Sq Ft |
Tax History Compared to Growth
Tax History
| Year | Tax Paid | Tax Assessment Tax Assessment Total Assessment is a certain percentage of the fair market value that is determined by local assessors to be the total taxable value of land and additions on the property. | Land | Improvement |
|---|---|---|---|---|
| 2025 | $1,782 | $26,016 | $3,350 | $22,666 |
| 2024 | $1,719 | $26,016 | $3,350 | $22,666 |
| 2022 | $1,524 | $19,147 | $3,475 | $15,672 |
| 2021 | $1,566 | $19,698 | $3,575 | $16,123 |
| 2020 | $1,166 | $14,665 | $3,575 | $11,090 |
| 2019 | $1,146 | $14,665 | $3,575 | $11,090 |
| 2018 | $1,068 | $12,974 | $3,600 | $9,374 |
| 2017 | $919 | $12,974 | $3,600 | $9,374 |
| 2016 | $819 | $11,160 | $3,980 | $7,180 |
| 2015 | $812 | $11,160 | $3,980 | $7,180 |
| 2014 | $679 | $9,030 | $3,980 | $5,050 |
Agents Affiliated with this Home
-
Tawny Slattery

Seller's Agent in 2018
Tawny Slattery
Elevate RE and Home Sales
(970) 699-9314
165 Total Sales
-
R
Seller Co-Listing Agent in 2018
Randy Nelson
Blue Tree Real Estate, LTD
-
Tracie Milton

Buyer's Agent in 2018
Tracie Milton
RE/MAX
(970) 227-8097
108 Total Sales
-
K
Seller's Agent in 2013
Kathy Boeding
Group Harmony
-
Chad Brent

Buyer's Agent in 2013
Chad Brent
Group Loveland
(970) 461-7145
113 Total Sales
Map
Source: IRES MLS
MLS Number: 847582
APN: 95242-25-021
- 403 E 1st St
- 219 N Washington Ave
- 116 S Lincoln Ave
- 203 N Jefferson Ave
- 199 S Jefferson Ave Unit 205
- 345 3rd St SE
- 108 S Cleveland Ave
- 107 W 1st St
- 936 E 4th St
- 205 E 6th St Unit 400
- 205 E 6th St Unit 302
- 205 E 6th St Unit 200
- 205 E 6th St Unit 205
- 205 E 6th St Unit 301
- 205 E 6th St Unit 305
- 205 E 6th St Unit 300
- 205 E 6th St Unit 204
- 205 E 6th St Unit 303
- 205 E 6th St Unit 203
- 205 E 6th St Unit 202
