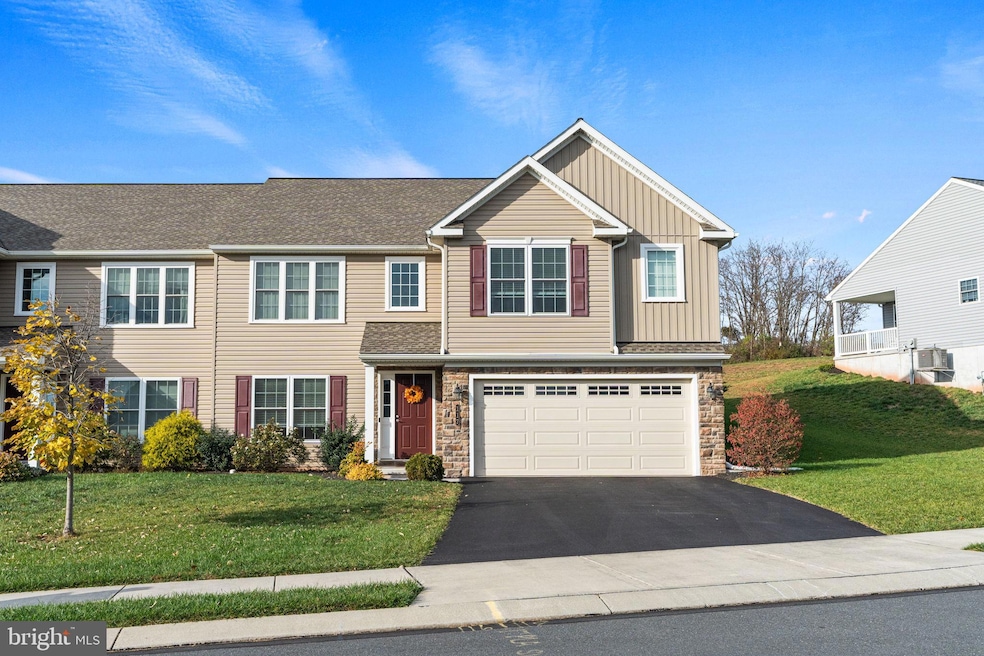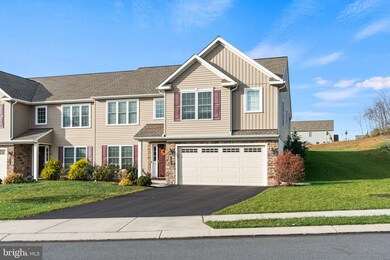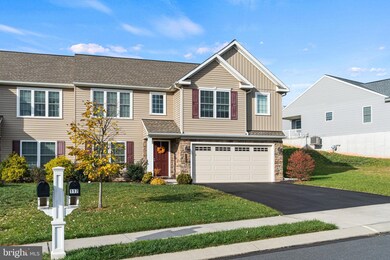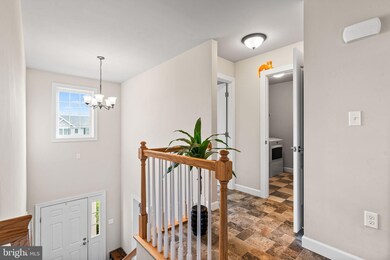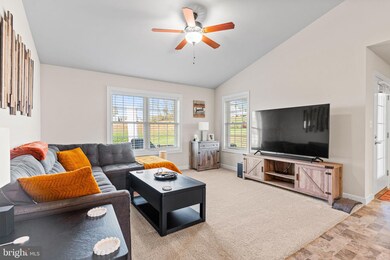
117 Sage Blvd Middletown, PA 17057
Highlights
- Open Floorplan
- Cathedral Ceiling
- Stainless Steel Appliances
- Contemporary Architecture
- Den
- 2 Car Attached Garage
About This Home
As of February 2025Home office? Check. Custom luxury outdoor patio? Check. A flex room for movie marathons or workouts? Check, check, and check! Welcome to this thoughtfully designed Egret model – where function, style, and comfort fuse into one irresistible package. Nestled on a hillside lot, the 2-car garage with an Autel 240V EV charger and a gas heater makes it easy to keep things cozy and charged up year-round. Step inside, and the openness of the main living area, crowned by vaulted ceilings, invites you to stay a while. The open kitchen is beautiful, complete with granite countertops, spacious island, double sink, gas range, and stainless steel appliances (fridge, washer, dryer all included with home). The reverse osmosis system keeps your water pure, while the pantry ensures all your snacks are tucked away neatly. Flow effortlessly from the kitchen to the living room, where plush carpet, a ceiling fan, and window treatments create a cozy yet refined vibe. When evenings winds down, retreat to the master suite where the plush carpet, walk-in closet, and en suite with double sinks and sleek cabinetry make every night feel like a staycation. Two additional bedrooms, each with their own walk-in closets, carpet, and window treatments give everyone their own private haven. An office/study with overhead lighting is ready for productivity or quiet contemplation. The hall bath, freshly painted and featuring a smart cabinet system, rounds out this level with style and function. But there's more! Head downstairs to the flex room – an office, a gym, a den – you decide. The basement is a blank canvas with poured concrete floors, water softener, RO system, and a regularly serviced gas heater and electric water heater. Owners added a humidifier on the furnace to keep you from drying out in the winters, With a sump pump, egress window, and hookups for both Verizon Fios and Comcast, this space is ready for whatever you imagine. Outside, get ready to fall in love with your own backyard retreat. The owners indulged in constructing a luxury patio in 2023. Enjoy evenings by the gas fire pit, with lighting on a timer sensor creating just the right ambiance every night. Come see for yourself in person! *MULTIPLE OFFERS RECEIVED*
Townhouse Details
Home Type
- Townhome
Est. Annual Taxes
- $8,173
Year Built
- Built in 2019
Lot Details
- 9,723 Sq Ft Lot
- East Facing Home
HOA Fees
- $18 Monthly HOA Fees
Parking
- 2 Car Attached Garage
- 2 Driveway Spaces
- Basement Garage
- Front Facing Garage
- Garage Door Opener
- On-Street Parking
- Off-Street Parking
Home Design
- Contemporary Architecture
- Architectural Shingle Roof
- Vinyl Siding
- Passive Radon Mitigation
- Concrete Perimeter Foundation
- Stick Built Home
Interior Spaces
- 1,970 Sq Ft Home
- Property has 2 Levels
- Open Floorplan
- Cathedral Ceiling
- Ceiling Fan
- Recessed Lighting
- Double Pane Windows
- Window Screens
- Family Room
- Living Room
- Dining Room
- Den
- Basement Fills Entire Space Under The House
- Laundry Room
Kitchen
- Electric Oven or Range
- Built-In Microwave
- Dishwasher
- Stainless Steel Appliances
- Disposal
Flooring
- Carpet
- Vinyl
Bedrooms and Bathrooms
- 3 Main Level Bedrooms
- En-Suite Primary Bedroom
- En-Suite Bathroom
- Walk-In Closet
- 2 Full Bathrooms
- Walk-in Shower
Home Security
Accessible Home Design
- Halls are 36 inches wide or more
- Doors with lever handles
- Doors are 32 inches wide or more
Schools
- Robert G. Reid Elementary School
- Middletown Area
- Middletown Area High School
Utilities
- 90% Forced Air Heating and Cooling System
- Programmable Thermostat
- Underground Utilities
- 200+ Amp Service
- 120/240V
- Electric Water Heater
- Phone Available
- Cable TV Available
Additional Features
- Energy-Efficient Windows with Low Emissivity
- Patio
Listing and Financial Details
- Assessor Parcel Number 42-042-036-000-0000
Community Details
Overview
- $400 Capital Contribution Fee
- Association fees include common area maintenance
- Woodland Hills Homeowners Association
- Built by CB Burkholder Homes
- Woodland Hills Subdivision, Egret Floorplan
Pet Policy
- Dogs and Cats Allowed
Additional Features
- Common Area
- Fire and Smoke Detector
Ownership History
Purchase Details
Home Financials for this Owner
Home Financials are based on the most recent Mortgage that was taken out on this home.Purchase Details
Home Financials for this Owner
Home Financials are based on the most recent Mortgage that was taken out on this home.Purchase Details
Home Financials for this Owner
Home Financials are based on the most recent Mortgage that was taken out on this home.Similar Homes in Middletown, PA
Home Values in the Area
Average Home Value in this Area
Purchase History
| Date | Type | Sale Price | Title Company |
|---|---|---|---|
| Deed | $360,000 | Capstone Land Transfer | |
| Deed | $244,116 | None Available | |
| Deed | $514,926 | Duke Street Abstract Llc |
Mortgage History
| Date | Status | Loan Amount | Loan Type |
|---|---|---|---|
| Open | $260,000 | New Conventional | |
| Previous Owner | $244,116 | New Conventional | |
| Previous Owner | $800,000 | Credit Line Revolving | |
| Previous Owner | $386,194 | Purchase Money Mortgage |
Property History
| Date | Event | Price | Change | Sq Ft Price |
|---|---|---|---|---|
| 02/26/2025 02/26/25 | Sold | $360,000 | +2.9% | $183 / Sq Ft |
| 12/21/2024 12/21/24 | Pending | -- | -- | -- |
| 12/14/2024 12/14/24 | For Sale | $349,900 | +43.3% | $178 / Sq Ft |
| 04/08/2020 04/08/20 | Sold | $244,116 | +1.5% | $126 / Sq Ft |
| 01/10/2020 01/10/20 | Pending | -- | -- | -- |
| 12/27/2019 12/27/19 | Price Changed | $240,450 | +1.5% | $124 / Sq Ft |
| 05/07/2019 05/07/19 | For Sale | $237,000 | -- | $122 / Sq Ft |
Tax History Compared to Growth
Tax History
| Year | Tax Paid | Tax Assessment Tax Assessment Total Assessment is a certain percentage of the fair market value that is determined by local assessors to be the total taxable value of land and additions on the property. | Land | Improvement |
|---|---|---|---|---|
| 2025 | $8,460 | $190,800 | $58,300 | $132,500 |
| 2024 | $7,998 | $190,800 | $58,300 | $132,500 |
| 2023 | $7,866 | $190,800 | $58,300 | $132,500 |
| 2022 | $7,580 | $190,800 | $58,300 | $132,500 |
| 2021 | $7,265 | $190,800 | $58,300 | $132,500 |
| 2020 | $2,169 | $58,300 | $58,300 | $0 |
Agents Affiliated with this Home
-
Kara Pierce

Seller's Agent in 2025
Kara Pierce
EXP Realty, LLC
(717) 538-8858
3 in this area
264 Total Sales
-
Laura D'Imperio

Buyer's Agent in 2025
Laura D'Imperio
Builder Realty, LLC
(717) 799-9735
1 in this area
70 Total Sales
-
Don Beachy

Seller's Agent in 2020
Don Beachy
A' La Carte Real Estate Svcs
(717) 629-6177
107 in this area
108 Total Sales
Map
Source: Bright MLS
MLS Number: PADA2040348
APN: 42-042-036
- 115 Sage Blvd
- 103 Sage Blvd
- 222 Sage Blvd
- 215 Sage Blvd
- 201 Aspen St
- 131 Foxglove Dr
- 112 Magnolia Dr
- 122 Magnolia Dr
- 114 Magnolia Dr
- 118 Magnolia Dr
- 116 Magnolia Dr
- 120 Magnolia Dr
- 350 Aspen St
- 144 Catalpa St
- 0 Swatara Park Rd Unit PADA2044428
- 0 Swatara Park Rd
- 134 Oak Hill Dr
- 921 Vine St
- 140 Eby Ln
- 126 Beechwood Dr
