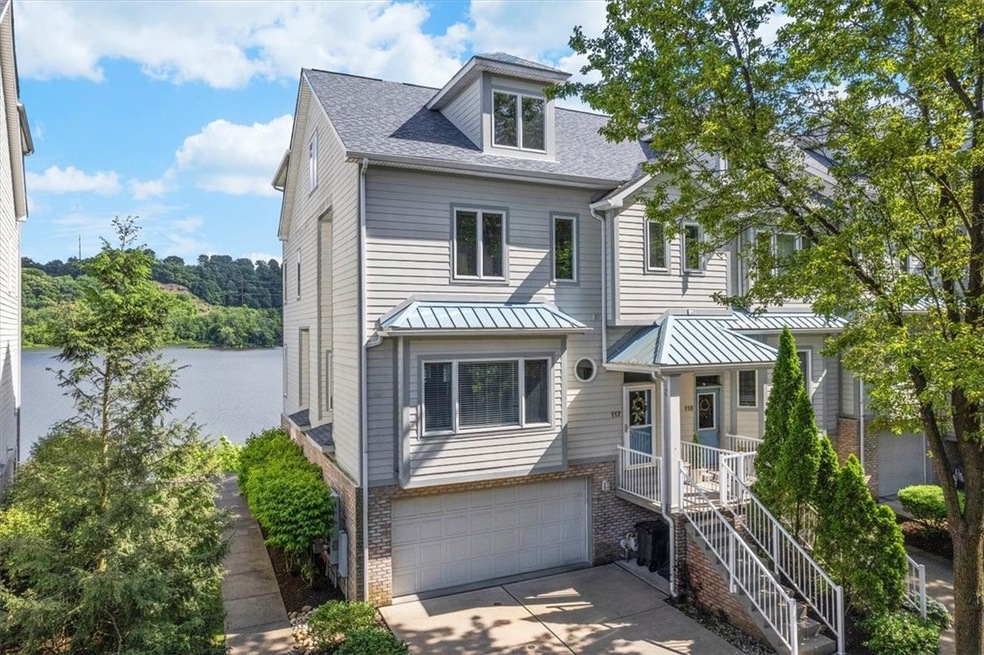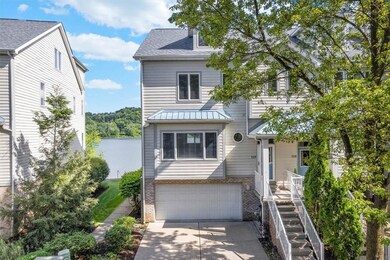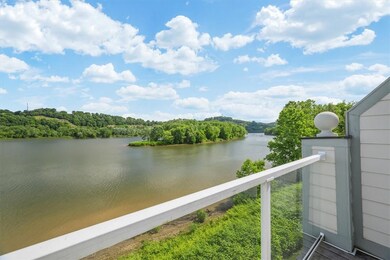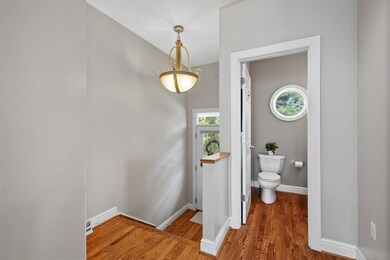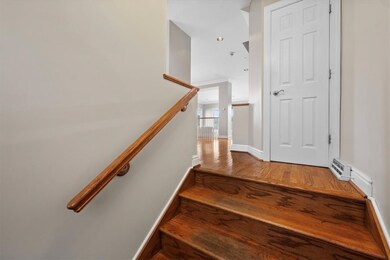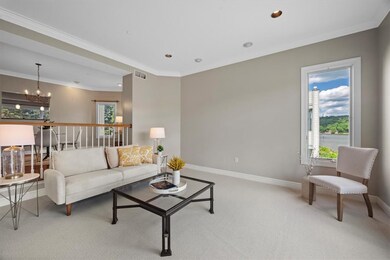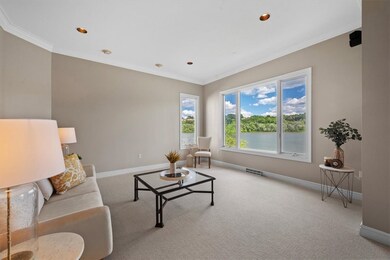
$544,900
- 3 Beds
- 4 Baths
- 3,016 Sq Ft
- 5496 Lantern Hill Extension
- Pittsburgh, PA
One level living at its best! Absolutely stunning Carriage style townhouse in Steeplechase/ 8yrs old & over 3,000 sq ft! Only 8 of this model were built but this one has so much more!! 2 story entry open staircase, mud room & laundry. 7' wdws & 2 dormers allow natural light to flood the open concept LR/DR w/ 18' vltd ceil. gleaming hardwood floors/ sunfilled & spacious kit highlighting Quartz
Michele Belice HOWARD HANNA REAL ESTATE SERVICES
