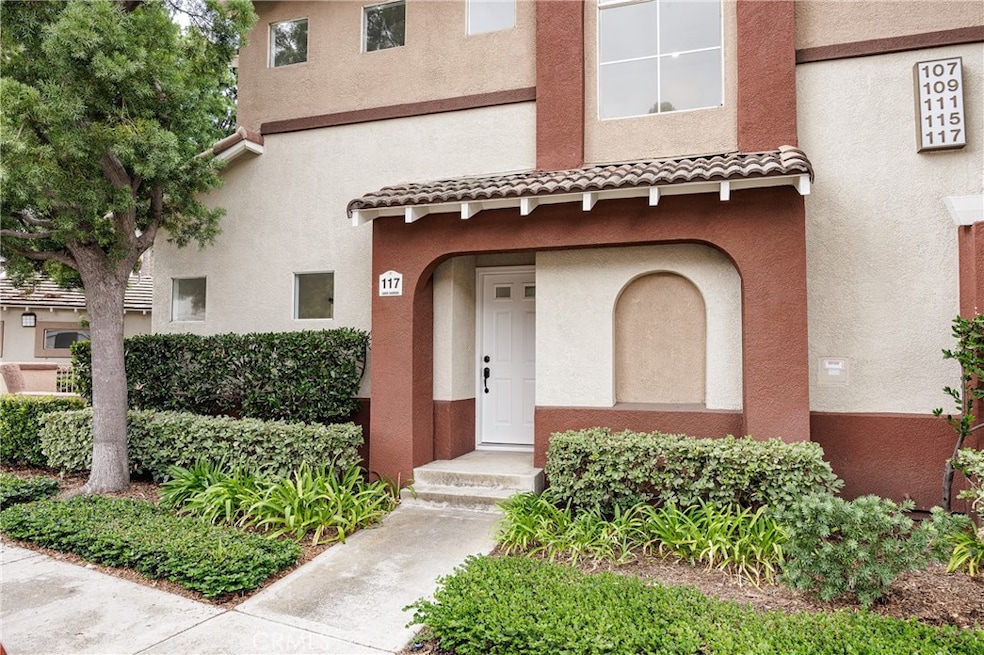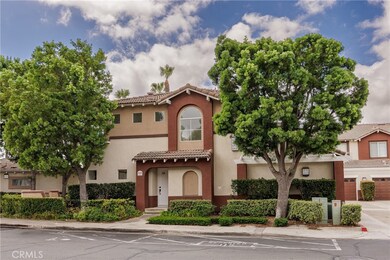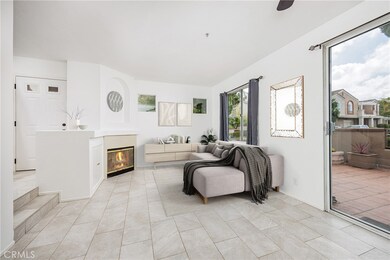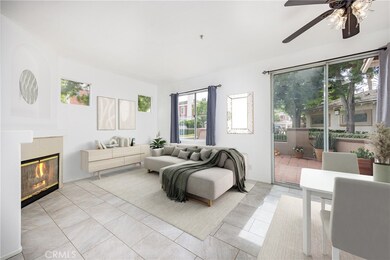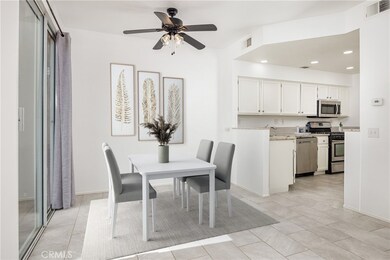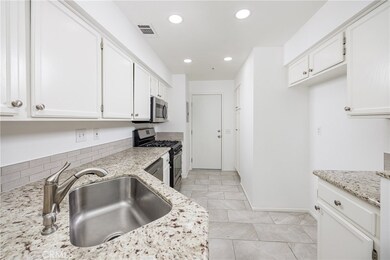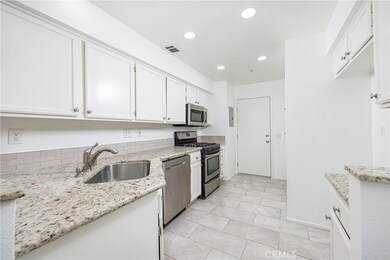
117 Santa Barbara Ct Foothill Ranch, CA 92610
Highlights
- Spa
- Primary Bedroom Suite
- Community Pool
- Foothill Ranch Elementary School Rated A
- Granite Countertops
- Hiking Trails
About This Home
As of October 2024Fabulous Floor Plan In Foothill Ranch! 2 Bed, 2.5 Bath with Direct-Access 2-Car Garage Located in the highly sought after Vineyards tract of Foothill Ranch! Upgrades and features include: private fenced-in patio/yard, tile flooring throughout main floor, new carpet throughout upstairs, gas fireplace, and dual pane windows. The open floor plan leads to an enclosed outdoor patio; perfect for entertaining guests and al fresco dining. Laundry area inside and upstairs! The direct access 2 Car Garage provides extra storage and convenience. Shops, restaurants, and movie theaters are all within easy walking distance. You will also enjoy close proximity to acclaimed Foothill Ranch Elementary, hiking/biking (Whiting Ranch Wilderness Park), and easy access to the 241 toll road. A beautiful residence that is highly functional, great schools, and fantastic community amenities.
Last Agent to Sell the Property
IML Real Estate Brokerage Phone: 949-292-2763 License #01274644 Listed on: 09/16/2024
Townhouse Details
Home Type
- Townhome
Est. Annual Taxes
- $4,517
Year Built
- Built in 1996
HOA Fees
Parking
- 2 Car Direct Access Garage
- Parking Available
Home Design
- Slab Foundation
- Stucco
Interior Spaces
- 1,100 Sq Ft Home
- 2-Story Property
- Recessed Lighting
- Double Pane Windows
- Living Room with Fireplace
- Dining Room
Kitchen
- Gas Range
- Microwave
- Dishwasher
- Granite Countertops
- Disposal
Flooring
- Carpet
- Tile
Bedrooms and Bathrooms
- 2 Bedrooms
- All Upper Level Bedrooms
- Primary Bedroom Suite
- Walk-In Closet
- Dual Vanity Sinks in Primary Bathroom
- Bathtub
- Exhaust Fan In Bathroom
- Closet In Bathroom
Laundry
- Laundry Room
- Laundry on upper level
Home Security
Outdoor Features
- Spa
- Enclosed patio or porch
- Exterior Lighting
Schools
- Foothill Ranch Elementary School
- Rancho Santa Margarita Middle School
- Trabuco Hills High School
Utilities
- Central Heating and Cooling System
- Sewer Paid
Additional Features
- Two or More Common Walls
- Suburban Location
Listing and Financial Details
- Tax Lot 21
- Tax Tract Number 14730
- Assessor Parcel Number 93056326
- $94 per year additional tax assessments
Community Details
Overview
- 256 Units
- Vineyards HOA, Phone Number (949) 508-9070
- Powerstone Association, Phone Number (949) 535-4533
- Optimum HOA
- Built by Laing Homes
- Vineyards Subdivision, Plan 3
- Foothills
Recreation
- Community Playground
- Community Pool
- Community Spa
- Hiking Trails
Security
- Carbon Monoxide Detectors
- Fire and Smoke Detector
Ownership History
Purchase Details
Home Financials for this Owner
Home Financials are based on the most recent Mortgage that was taken out on this home.Purchase Details
Purchase Details
Home Financials for this Owner
Home Financials are based on the most recent Mortgage that was taken out on this home.Purchase Details
Purchase Details
Home Financials for this Owner
Home Financials are based on the most recent Mortgage that was taken out on this home.Purchase Details
Home Financials for this Owner
Home Financials are based on the most recent Mortgage that was taken out on this home.Purchase Details
Home Financials for this Owner
Home Financials are based on the most recent Mortgage that was taken out on this home.Similar Homes in Foothill Ranch, CA
Home Values in the Area
Average Home Value in this Area
Purchase History
| Date | Type | Sale Price | Title Company |
|---|---|---|---|
| Grant Deed | $721,000 | Western Resources Title | |
| Quit Claim Deed | -- | None Listed On Document | |
| Quit Claim Deed | -- | None Listed On Document | |
| Grant Deed | $365,000 | Lawyers Title | |
| Interfamily Deed Transfer | -- | None Available | |
| Quit Claim Deed | -- | -- | |
| Grant Deed | -- | Guardian Title Company | |
| Grant Deed | $140,000 | Chicago Title Co |
Mortgage History
| Date | Status | Loan Amount | Loan Type |
|---|---|---|---|
| Open | $576,800 | New Conventional | |
| Previous Owner | $112,000 | Fannie Mae Freddie Mac | |
| Previous Owner | $122,500 | Unknown | |
| Previous Owner | $122,500 | No Value Available | |
| Previous Owner | $112,000 | No Value Available |
Property History
| Date | Event | Price | Change | Sq Ft Price |
|---|---|---|---|---|
| 10/25/2024 10/25/24 | Sold | $721,000 | +5.3% | $655 / Sq Ft |
| 09/26/2024 09/26/24 | Pending | -- | -- | -- |
| 09/16/2024 09/16/24 | For Sale | $685,000 | 0.0% | $623 / Sq Ft |
| 12/12/2014 12/12/14 | Rented | $2,000 | 0.0% | -- |
| 12/12/2014 12/12/14 | For Rent | $2,000 | 0.0% | -- |
| 10/16/2014 10/16/14 | Sold | $365,000 | -1.3% | $346 / Sq Ft |
| 09/12/2014 09/12/14 | Price Changed | $369,900 | -2.6% | $351 / Sq Ft |
| 08/26/2014 08/26/14 | Price Changed | $379,900 | -2.6% | $360 / Sq Ft |
| 08/25/2014 08/25/14 | Price Changed | $389,900 | -2.4% | $370 / Sq Ft |
| 08/05/2014 08/05/14 | For Sale | $399,500 | -- | $379 / Sq Ft |
Tax History Compared to Growth
Tax History
| Year | Tax Paid | Tax Assessment Tax Assessment Total Assessment is a certain percentage of the fair market value that is determined by local assessors to be the total taxable value of land and additions on the property. | Land | Improvement |
|---|---|---|---|---|
| 2024 | $4,517 | $430,069 | $284,359 | $145,710 |
| 2023 | $4,411 | $421,637 | $278,784 | $142,853 |
| 2022 | $4,332 | $413,370 | $273,318 | $140,052 |
| 2021 | $3,977 | $405,265 | $267,959 | $137,306 |
| 2020 | $4,208 | $401,110 | $265,211 | $135,899 |
| 2019 | $4,125 | $393,246 | $260,011 | $133,235 |
| 2018 | $4,048 | $385,536 | $254,913 | $130,623 |
| 2017 | $3,967 | $377,977 | $249,915 | $128,062 |
| 2016 | $4,209 | $370,566 | $245,015 | $125,551 |
| 2015 | $4,180 | $365,000 | $241,334 | $123,666 |
| 2014 | $2,731 | $202,704 | $72,423 | $130,281 |
Agents Affiliated with this Home
-
Dave Gubler

Seller's Agent in 2024
Dave Gubler
IML Real Estate
(949) 292-2763
13 in this area
101 Total Sales
-
Ingrid Gubler
I
Seller Co-Listing Agent in 2024
Ingrid Gubler
IML Real Estate
(949) 378-6402
8 in this area
33 Total Sales
-
Ruchen Li

Buyer's Agent in 2024
Ruchen Li
Keller Williams Realty Irvine
(949) 677-2223
1 in this area
21 Total Sales
-
Brian Doubleday

Seller Co-Listing Agent in 2015
Brian Doubleday
Doubleday Group
(949) 378-6402
135 Total Sales
-
kevin casebier
k
Buyer's Agent in 2015
kevin casebier
EHM Real Estate, Inc.
-
Ken Moorhead

Seller's Agent in 2014
Ken Moorhead
Value Star Real Estate
(949) 981-5333
12 Total Sales
Map
Source: California Regional Multiple Listing Service (CRMLS)
MLS Number: OC24187689
APN: 930-563-26
