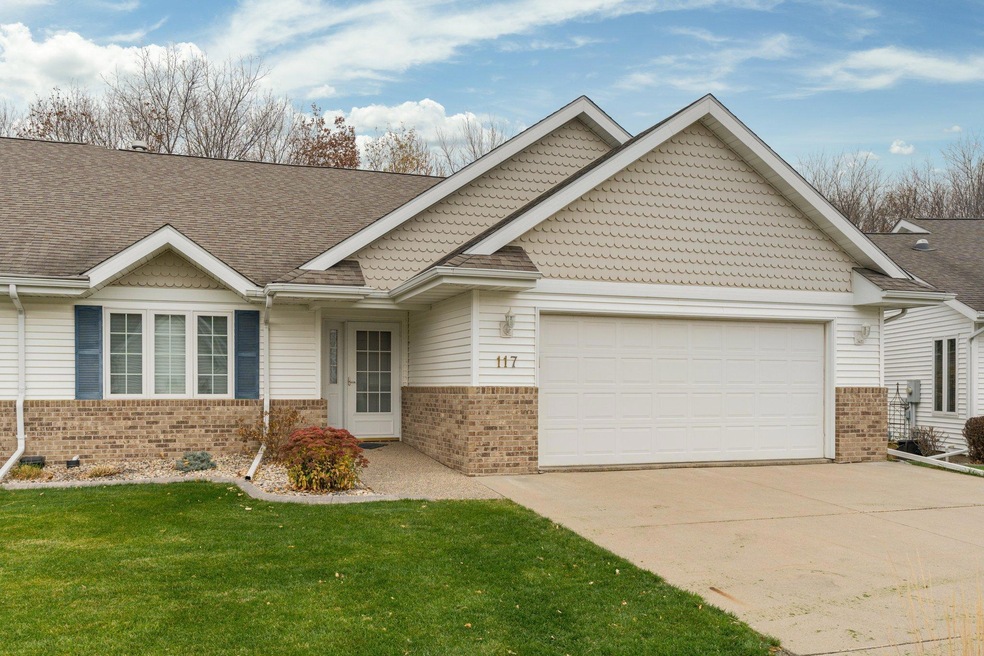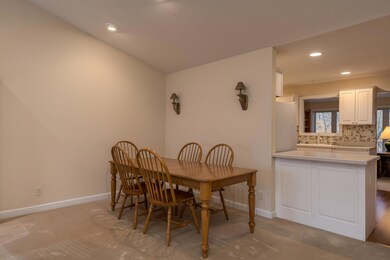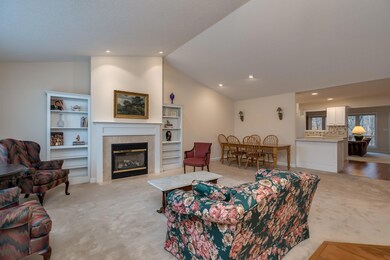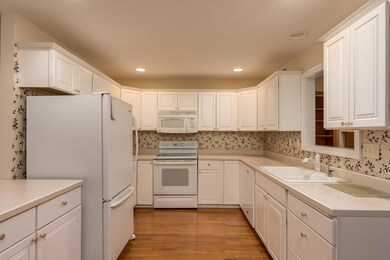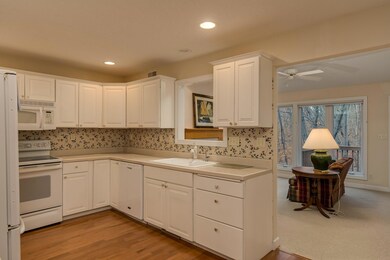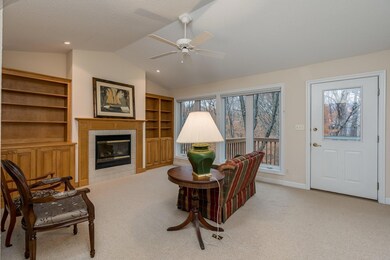
117 Shiloh Ct Mankato, MN 56001
Franklin Rogers Park NeighborhoodEstimated Value: $391,000 - $428,000
Highlights
- 2 Fireplaces
- 2 Car Attached Garage
- 1-Story Property
- No HOA
- Living Room
- Forced Air Heating and Cooling System
About This Home
As of December 2022First time on the market!! Convenient townhome living in a beautiful wooded cul de sac lot. You'll enjoy the privacy of the trees, along with quick access to shopping, schools and restaurants. This thoughtfully designed home offers an abundance of space and an array of custom amenities. The main living area flows naturally from room to room, featuring a great room with gas fireplace and built-ins, bright kitchen and family room with additional gas fireplace and more built-ins! Three main floor bedrooms and two lower level bedrooms. Oversized double car garage, attractive curb appeal and association dues include snow removal, lawn care and exterior insurance. Move in, relax and enjoy!
Last Agent to Sell the Property
True Real Estate Brokerage Email: jen@truerealestatemn.com Listed on: 11/04/2022
Last Buyer's Agent
NON-RMLS NON-RMLS
Non-MLS
Property Details
Home Type
- Multi-Family
Est. Annual Taxes
- $3,812
Year Built
- Built in 2001
Lot Details
- 9,148
Parking
- 2 Car Attached Garage
Home Design
- Property Attached
Interior Spaces
- 1-Story Property
- 2 Fireplaces
- Family Room
- Living Room
- Utility Room
Kitchen
- Range
- Microwave
- Dishwasher
- Disposal
Bedrooms and Bathrooms
- 5 Bedrooms
Laundry
- Dryer
- Washer
Finished Basement
- Sump Pump
- Natural lighting in basement
Additional Features
- Air Exchanger
- 9,148 Sq Ft Lot
- Forced Air Heating and Cooling System
Community Details
- No Home Owners Association
- Malachi Estates Subdivision
Listing and Financial Details
- Assessor Parcel Number R010909327014
Ownership History
Purchase Details
Home Financials for this Owner
Home Financials are based on the most recent Mortgage that was taken out on this home.Purchase Details
Similar Homes in Mankato, MN
Home Values in the Area
Average Home Value in this Area
Purchase History
| Date | Buyer | Sale Price | Title Company |
|---|---|---|---|
| Woodruff Barbara | $380,000 | -- | |
| Clements Trust | -- | -- |
Mortgage History
| Date | Status | Borrower | Loan Amount |
|---|---|---|---|
| Open | Woodruff Barbara | $342,000 |
Property History
| Date | Event | Price | Change | Sq Ft Price |
|---|---|---|---|---|
| 12/21/2022 12/21/22 | Sold | $380,000 | -1.3% | $120 / Sq Ft |
| 11/15/2022 11/15/22 | Pending | -- | -- | -- |
| 11/04/2022 11/04/22 | For Sale | $384,900 | -- | $121 / Sq Ft |
Tax History Compared to Growth
Tax History
| Year | Tax Paid | Tax Assessment Tax Assessment Total Assessment is a certain percentage of the fair market value that is determined by local assessors to be the total taxable value of land and additions on the property. | Land | Improvement |
|---|---|---|---|---|
| 2024 | $3,770 | $345,300 | $37,200 | $308,100 |
| 2023 | $4,000 | $346,300 | $34,600 | $311,700 |
| 2022 | $3,812 | $346,300 | $34,600 | $311,700 |
| 2021 | $3,520 | $308,000 | $34,600 | $273,400 |
| 2020 | $3,572 | $288,600 | $34,600 | $254,000 |
| 2019 | $3,494 | $288,600 | $34,600 | $254,000 |
| 2018 | $3,432 | $282,300 | $34,600 | $247,700 |
| 2017 | $3,034 | $279,000 | $34,600 | $244,400 |
| 2016 | $3,022 | $260,700 | $33,300 | $227,400 |
| 2015 | $27 | $260,700 | $33,300 | $227,400 |
| 2014 | $2,918 | $240,400 | $33,300 | $207,100 |
Agents Affiliated with this Home
-
Jen True

Seller's Agent in 2022
Jen True
True Real Estate
(507) 317-4433
5 in this area
491 Total Sales
-
N
Buyer's Agent in 2022
NON-RMLS NON-RMLS
Non-MLS
Map
Source: NorthstarMLS
MLS Number: 6306802
APN: R01-09-09-327-014
- 130 Teton Ln Unit 8
- 130 130 Teton Ln
- 110 110 Teton Ln
- 0 Adams St
- 1X Adams St
- TBD #2 Adams St
- 1521 Adams St
- 0 Outlot B Elwin Add 2
- 0 Lot 1 Block 2 Elwin Addition No 2
- 0 Tbd N Victory Dr Unit 7036367
- 0 Tbd St Andrews Dr Unit 7037517
- 1733 Bassett Dr
- 412 Holly Ln
- 59100 Madison Ave
- 2324 Fair St
- 230 N Black Eagle Dr
- 0 Tbd St Unit 2 Adams Street
- 151 Goodyear Ave
- 228 228 Meray Blvd
- 228 Meray Blvd
- 117 Shiloh Ct
- 115 Shiloh Ct
- 119 Shiloh Ct
- 121 Shiloh Ct
- 113 Shiloh Ct
- 123 Shiloh Ct
- 70 Cree Point Dr
- 111 Shiloh Ct
- 114 Shiloh Ct
- 68 Cree Point Dr
- 116 Shiloh Ct
- 74 Cree Point Dr
- 62 Cree Point Dr
- 125 Shiloh Ct
- 109 Shiloh Ct
- 78 Cree Point Dr
- 58 Cree Point Dr
- 112 Shiloh Ct
- 127 Shiloh Ct
- 107 107 Shiloh Unit 107 Shiloh Court
