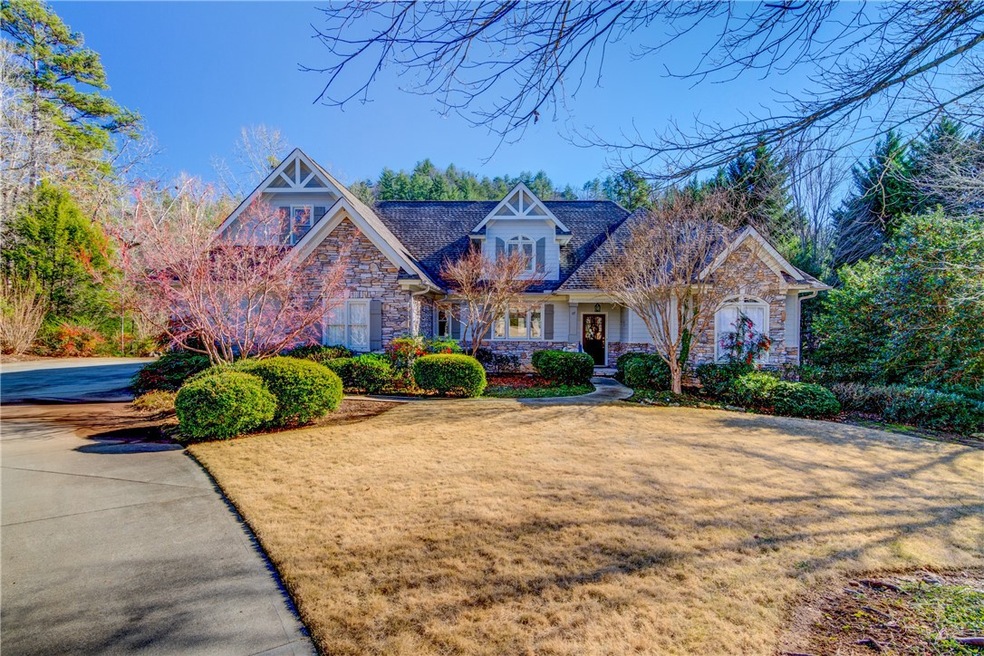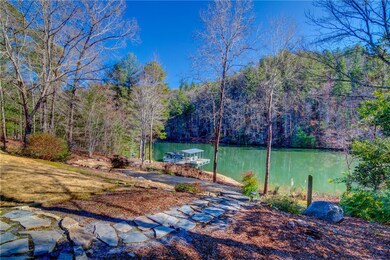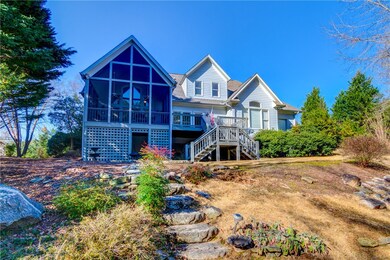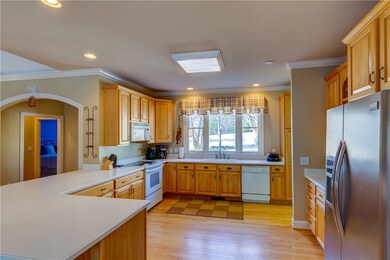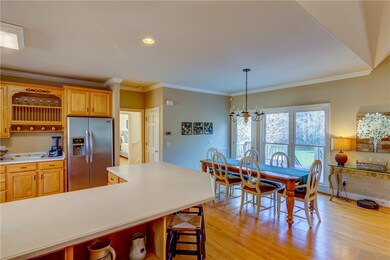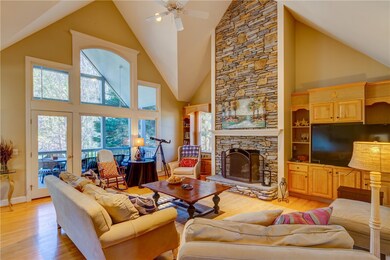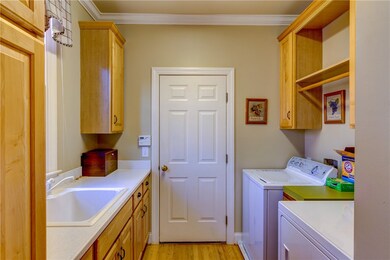
117 Shooting Star Way Unit CKV-CC-082 Sunset, SC 29685
Holly Springs NeighborhoodEstimated Value: $1,394,000 - $1,952,000
Highlights
- Boat Dock
- Community Stables
- Fitness Center
- Golf Course Community
- Stables
- Gated Community
About This Home
As of July 2019Lovely waterfront home privately situated in a cul-de-sac and quiet cove setting. Covered dock in place and shoreline stabilization. Generous open floor plan with light and bright interior design. Vaulted great room ceiling and windows to enjoy the view. Comfort is the theme of this casual floor plan with plenty of room for guests with two of the four bedrooms on the main level and four full baths and one powder room. This is a main and up plan and boasts gentle access to the dock with steps and path to sandy water edge for swimming. This home is located in The Cliffs at Keowee Vineyards, just inside the private gate with 24-hour security. Close to the Equestrian center, a short drive to the clubhouse, full service marina, wellness center, and Tom Fazio signature design course. This course has won many awards for its beauty and level of play. All amenities at sister communities are available to be accessed by boat. One of the many reasons to buy this home. A multi-level Membership is available with separate purchase.
Last Agent to Sell the Property
Cliffs Realty Sales Sc Llc License #85239 Listed on: 04/26/2019
Co-Listed By
Ivy Nabors
Cliffs Realty Sales Sc Llc License #21245
Home Details
Home Type
- Single Family
Est. Annual Taxes
- $3,724
Year Built
- Built in 1999
Lot Details
- 0.76 Acre Lot
- Waterfront
- Cul-De-Sac
- Level Lot
Parking
- 2 Car Attached Garage
- Driveway
Home Design
- Traditional Architecture
- Cottage
- Cement Siding
- Stone
Interior Spaces
- 2,521 Sq Ft Home
- 1.5-Story Property
- Smooth Ceilings
- Cathedral Ceiling
- Ceiling Fan
- Gas Fireplace
- Living Room
- Bonus Room
- Water Views
- Crawl Space
- Pull Down Stairs to Attic
- Laundry Room
Kitchen
- Dishwasher
- Disposal
Flooring
- Wood
- Carpet
- Ceramic Tile
Bedrooms and Bathrooms
- 4 Bedrooms
- Main Floor Bedroom
- Primary bedroom located on second floor
- Walk-In Closet
- Bathroom on Main Level
- Dual Sinks
- Bathtub
- Separate Shower
Outdoor Features
- Water Access
- Docks
- Deck
- Screened Patio
- Porch
Schools
- Hagood Elementary School
- Pickens Middle School
- Pickens High School
Utilities
- Cooling Available
- Zoned Heating
- Heat Pump System
- Underground Utilities
- Propane
- Septic Tank
- Cable TV Available
Additional Features
- Low Threshold Shower
- Outside City Limits
- Stables
Listing and Financial Details
- Tax Lot CKV-E-082
- Assessor Parcel Number 4134-00-80-1315
Community Details
Overview
- Property has a Home Owners Association
- Association fees include street lights, security
- Built by James Seward
- Cliffs At Keowee Vineyards Subdivision
Amenities
- Common Area
- Clubhouse
- Community Storage Space
Recreation
- Boat Dock
- Community Boat Facilities
- Golf Course Community
- Tennis Courts
- Community Playground
- Fitness Center
- Community Pool
- Community Stables
- Trails
Security
- Gated Community
Ownership History
Purchase Details
Purchase Details
Purchase Details
Home Financials for this Owner
Home Financials are based on the most recent Mortgage that was taken out on this home.Purchase Details
Home Financials for this Owner
Home Financials are based on the most recent Mortgage that was taken out on this home.Similar Homes in Sunset, SC
Home Values in the Area
Average Home Value in this Area
Purchase History
| Date | Buyer | Sale Price | Title Company |
|---|---|---|---|
| Linda S Michaels Revocable Trust | -- | None Listed On Document | |
| Kenneth J Michaels Revocable Trust | -- | None Listed On Document | |
| Michaels Kenneth J | -- | None Listed On Document | |
| Michaels Kenneth J | $950,000 | None Available | |
| Hargrave Brett M | $775,000 | None Available | |
| Russell William A | $695,000 | None Available |
Mortgage History
| Date | Status | Borrower | Loan Amount |
|---|---|---|---|
| Previous Owner | Hargrave Brett M | $464,950 | |
| Previous Owner | Russell William A | $25,000 | |
| Previous Owner | Russell William A | $69,500 |
Property History
| Date | Event | Price | Change | Sq Ft Price |
|---|---|---|---|---|
| 07/29/2019 07/29/19 | Sold | $775,000 | -5.4% | $307 / Sq Ft |
| 06/27/2019 06/27/19 | Pending | -- | -- | -- |
| 04/26/2019 04/26/19 | For Sale | $819,000 | -- | $325 / Sq Ft |
Tax History Compared to Growth
Tax History
| Year | Tax Paid | Tax Assessment Tax Assessment Total Assessment is a certain percentage of the fair market value that is determined by local assessors to be the total taxable value of land and additions on the property. | Land | Improvement |
|---|---|---|---|---|
| 2024 | $3,724 | $31,000 | $8,970 | $22,030 |
| 2023 | $3,724 | $31,000 | $8,970 | $22,030 |
| 2022 | $3,741 | $31,000 | $8,970 | $22,030 |
| 2021 | $12,602 | $46,500 | $13,460 | $33,040 |
| 2020 | $4,454 | $31,000 | $9,000 | $22,000 |
| 2019 | $4,184 | $28,710 | $9,000 | $19,710 |
| 2018 | $4,152 | $27,800 | $9,000 | $18,800 |
| 2017 | $12,400 | $27,800 | $9,000 | $18,800 |
| 2015 | $12,421 | $46,420 | $0 | $0 |
| 2008 | -- | $49,880 | $13,500 | $36,380 |
Agents Affiliated with this Home
-
Justin Coleman
J
Seller's Agent in 2019
Justin Coleman
Cliffs Realty Sales Sc Llc
(864) 884-8299
27 in this area
144 Total Sales
-
I
Seller Co-Listing Agent in 2019
Ivy Nabors
Cliffs Realty Sales Sc Llc
-
Chris Shelnut

Buyer's Agent in 2019
Chris Shelnut
Cliffs Realty Sales SC, LLC (19041)
(864) 238-9959
15 in this area
98 Total Sales
Map
Source: Western Upstate Multiple Listing Service
MLS Number: 20212601
APN: 4134-00-80-1315
- 105 Chicory Ln
- 260 Eastatoe Pkwy
- 106 Dutchmans Pipe Trail
- 37 Vineyard Park Unit Lot VP-37
- 224 Vineyard Park
- 208 Vineyard Park
- Lot 46 Princess Tree Way
- 1903 Cleo Chapman Hwy
- 113 White Tree Ridge
- 104 Sweetshrub Way
- 112 Coral Beads Way
- 111 Sweetshrub Way
- 107 Hedge Nettle Ct
- Lot 10 Sweetshrub Ct
- 0 Sweetshrub Ct
- 242 Long Cove Ct
- 220 Long Cove Ct
- 304 Club Cove Way
- 249 Long Cove Ct
- 118 Club Cove Way
- 117 Shooting Star Way Unit E82
- 117 Shooting Star Way
- 117 Shooting Star Way Unit East 82 Cove Cottage
- 117 Shooting Star Way Unit CKV-CC-082
- 113 Shooting Star Way
- 113 Shooting Star Way Unit LAKEFRONT
- 121 Shooting Star Way Unit E83
- 121 Shooting Star Way
- 121 Shooting Star Way Unit East 83 Cove Cottage
- 109 Shooting Star Way
- 1849 Cleo Chapman Hwy Unit CKV-E-184
- 1849 Cleo Chapman Hwy
- 120 Trout Lily Ln
- 120 Trout Lily Ln Unit E76
- 105 Shooting Star Way
- 119 Trout Lily Ln
- 119 Trout Lily Ln Unit CKV-CC-075
- 101 Shooting Star Way
- 110 Trout Lily Ln
- 115 Trout Lily Ln
