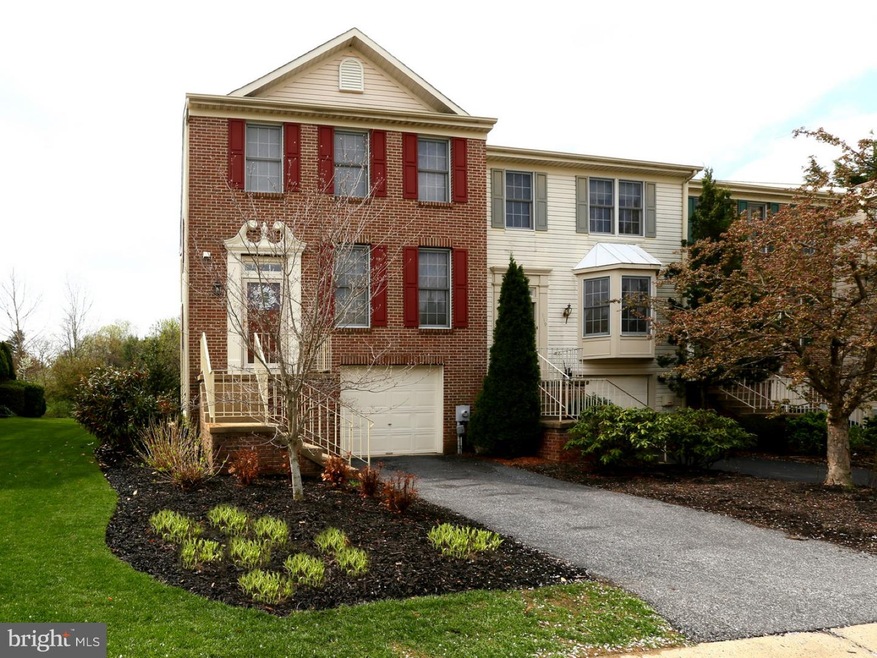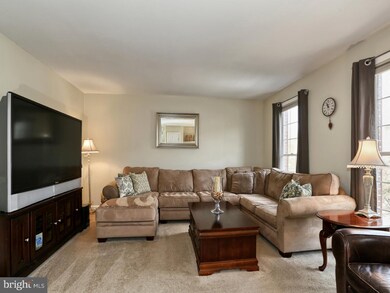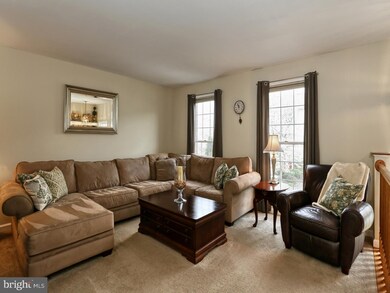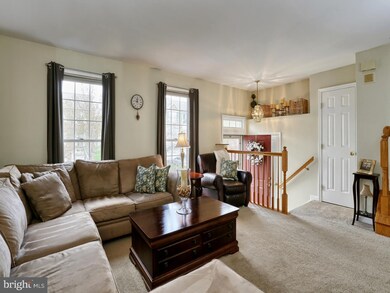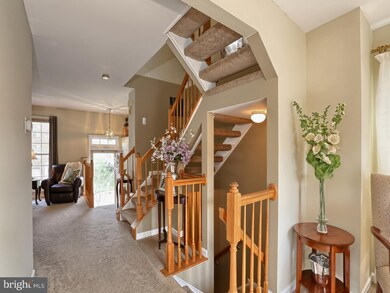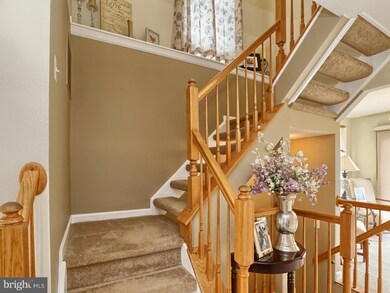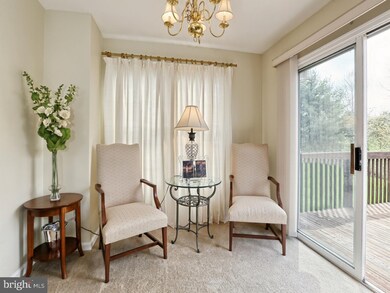
117 Steven Ln Wilmington, DE 19808
Pike Creek NeighborhoodHighlights
- Deck
- Cathedral Ceiling
- 1 Fireplace
- Linden Hill Elementary School Rated A
- Attic
- Skylights
About This Home
As of July 2015Tasteful interior defines this beautifully appointed brick end-unit townhome in sought after Pike Creek community of Limestone Hills West on premium lot. Abundant, natural light defines this open floor plan combining living & dining rooms with slider to elevated deck with steps backing to wooded area; trees create shroud of privacy; great outdoor space. Eat-in kitchen with updated stainless appliances. Finished lower level features family room with fireplace. Master bedroom with vaulted ceiling and built in vanity, plus full bath. Two more spacious vaulted bedrooms and full hall bath. Numerous improvements; freshly painted interior and exterior, new exterior light fixtures, newer heater, new oven.
Last Agent to Sell the Property
Ashle Wilson Bailey
Long & Foster Real Estate, Inc. Listed on: 04/28/2015
Townhouse Details
Home Type
- Townhome
Est. Annual Taxes
- $2,634
Year Built
- Built in 1993
Lot Details
- 4,356 Sq Ft Lot
- Lot Dimensions are 35x130
- Back, Front, and Side Yard
- Property is in good condition
HOA Fees
- $21 Monthly HOA Fees
Parking
- 1 Car Attached Garage
- Driveway
Home Design
- Brick Exterior Construction
- Shingle Roof
- Vinyl Siding
Interior Spaces
- 1,750 Sq Ft Home
- Property has 2 Levels
- Cathedral Ceiling
- Ceiling Fan
- Skylights
- 1 Fireplace
- Family Room
- Living Room
- Dining Room
- Finished Basement
- Basement Fills Entire Space Under The House
- Home Security System
- Laundry on lower level
- Attic
Kitchen
- Eat-In Kitchen
- Butlers Pantry
- Self-Cleaning Oven
- Built-In Range
- Dishwasher
- Disposal
Flooring
- Wall to Wall Carpet
- Tile or Brick
- Vinyl
Bedrooms and Bathrooms
- 3 Bedrooms
- En-Suite Primary Bedroom
- En-Suite Bathroom
- 2.5 Bathrooms
- Walk-in Shower
Outdoor Features
- Deck
Schools
- Linden Hill Elementary School
- Skyline Middle School
- John Dickinson High School
Utilities
- Forced Air Heating and Cooling System
- Heating System Uses Gas
- Natural Gas Water Heater
- Cable TV Available
Community Details
- Association fees include common area maintenance, snow removal, management
- Limestone Hills West Subdivision
Listing and Financial Details
- Tax Lot 074
- Assessor Parcel Number 08-030.40-074
Ownership History
Purchase Details
Purchase Details
Home Financials for this Owner
Home Financials are based on the most recent Mortgage that was taken out on this home.Purchase Details
Home Financials for this Owner
Home Financials are based on the most recent Mortgage that was taken out on this home.Similar Homes in Wilmington, DE
Home Values in the Area
Average Home Value in this Area
Purchase History
| Date | Type | Sale Price | Title Company |
|---|---|---|---|
| Deed | $325,000 | None Available | |
| Deed | $260,000 | None Available | |
| Interfamily Deed Transfer | -- | -- | |
| Interfamily Deed Transfer | -- | -- |
Mortgage History
| Date | Status | Loan Amount | Loan Type |
|---|---|---|---|
| Previous Owner | $195,000 | New Conventional | |
| Previous Owner | $176,500 | Purchase Money Mortgage |
Property History
| Date | Event | Price | Change | Sq Ft Price |
|---|---|---|---|---|
| 09/11/2021 09/11/21 | Rented | $1,950 | 0.0% | -- |
| 08/20/2021 08/20/21 | Under Contract | -- | -- | -- |
| 08/17/2021 08/17/21 | Off Market | $1,950 | -- | -- |
| 08/11/2021 08/11/21 | For Rent | $1,950 | +11.4% | -- |
| 08/14/2015 08/14/15 | Rented | $1,750 | -2.5% | -- |
| 08/11/2015 08/11/15 | Under Contract | -- | -- | -- |
| 07/21/2015 07/21/15 | For Rent | $1,795 | 0.0% | -- |
| 07/15/2015 07/15/15 | Sold | $260,000 | -3.7% | $149 / Sq Ft |
| 05/29/2015 05/29/15 | Pending | -- | -- | -- |
| 04/28/2015 04/28/15 | For Sale | $269,900 | -- | $154 / Sq Ft |
Tax History Compared to Growth
Tax History
| Year | Tax Paid | Tax Assessment Tax Assessment Total Assessment is a certain percentage of the fair market value that is determined by local assessors to be the total taxable value of land and additions on the property. | Land | Improvement |
|---|---|---|---|---|
| 2024 | $3,812 | $99,500 | $25,200 | $74,300 |
| 2023 | $3,381 | $99,500 | $25,200 | $74,300 |
| 2022 | $3,399 | $99,500 | $25,200 | $74,300 |
| 2021 | $3,395 | $99,500 | $25,200 | $74,300 |
| 2020 | $3,397 | $99,500 | $25,200 | $74,300 |
| 2019 | $3,469 | $99,500 | $25,200 | $74,300 |
| 2018 | $3,337 | $99,500 | $25,200 | $74,300 |
| 2017 | $3,298 | $99,500 | $25,200 | $74,300 |
| 2016 | $3,137 | $99,500 | $25,200 | $74,300 |
| 2015 | -- | $99,500 | $25,200 | $74,300 |
| 2014 | $2,739 | $99,500 | $25,200 | $74,300 |
Agents Affiliated with this Home
-
Mark Adcock

Seller's Agent in 2021
Mark Adcock
RE/MAX
(302) 521-3669
1 in this area
31 Total Sales
-

Seller's Agent in 2015
Ashle Wilson Bailey
Long & Foster
-
Courtney Lynch
C
Seller Co-Listing Agent in 2015
Courtney Lynch
Long & Foster
(302) 299-6914
1 Total Sale
-
June Oppenheim
J
Buyer's Agent in 2015
June Oppenheim
Patterson-Schwartz-Property Management
(302) 234-5227
-
Kalpana Joshi

Buyer's Agent in 2015
Kalpana Joshi
Patterson Schwartz
(302) 234-6060
11 in this area
75 Total Sales
Map
Source: Bright MLS
MLS Number: 1002587046
APN: 08-030.40-074
- 15 Ryan White Cir
- 998 Glackens Ln
- 3214 Charing Cross Unit 18
- 4950 W Brigantine Ct Unit 4950
- 1607 Braken Ave Unit 58
- 816 Arbern Place
- 1300 Braken Ave
- 5909 Stone Pine Rd
- 607 Brill Ct
- 5804 Tupelo Turn
- 4797 Hogan Dr
- 4803 Hogan Dr Unit 7
- 4805 Hogan Dr Unit 6
- 4807 Hogan Dr Unit 5
- 4809 Hogan Dr Unit 4
- 4811 Hogan Dr Unit 3
- 3603 632 Hewn Ln Unit 632
- 4815 Hogan Dr
- 4813 #2 Hogan Dr
- 4928 S Tupelo Turn
