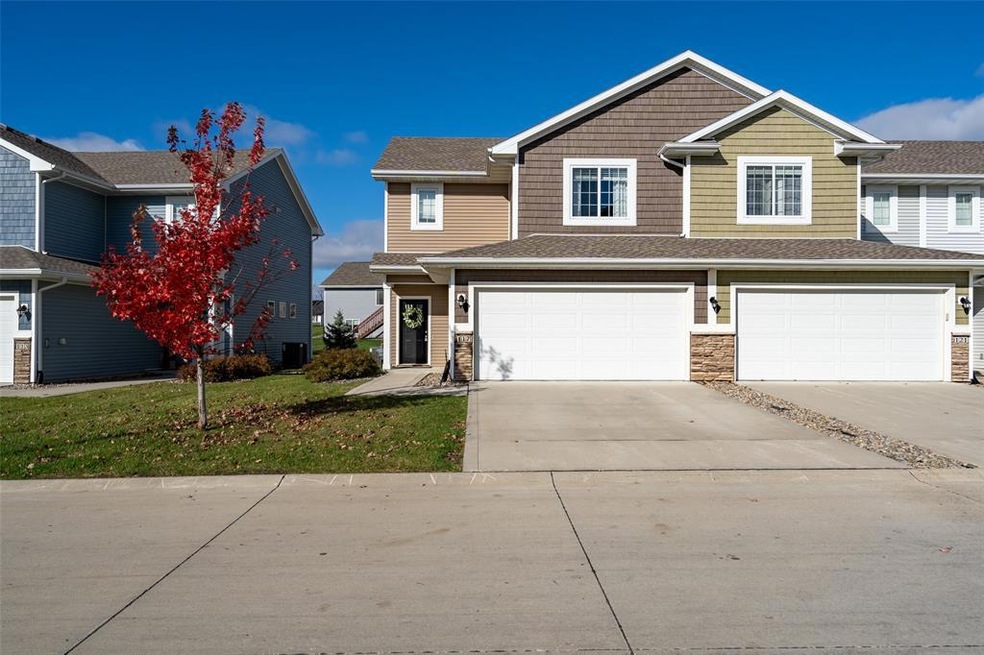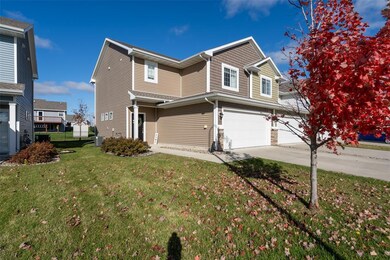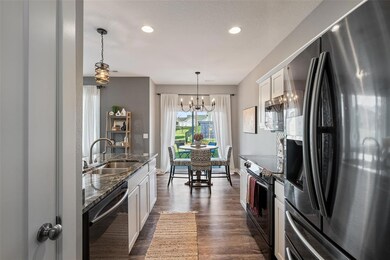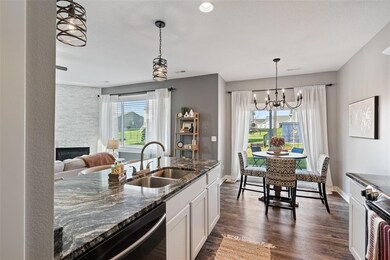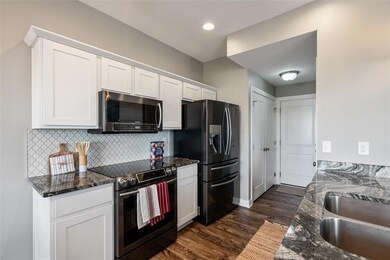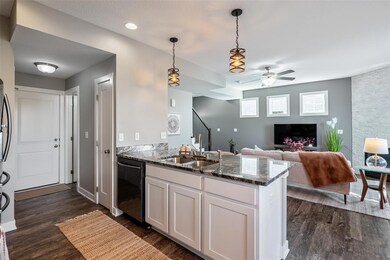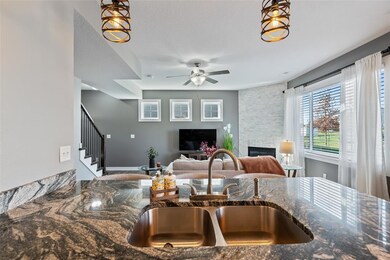
117 Sycamore Ln Norwalk, IA 50211
Highlights
- Shades
- Patio
- Forced Air Heating and Cooling System
- Eat-In Kitchen
- Tile Flooring
- Family Room
About This Home
As of December 2024Built in 2017, this 3-bedroom, 2.5-bathroom townhome combines modern living with stylish updates, and an excellent location. The open concept living room features 9 ft ceilings, LVP floors, and a stunning rock wall with a gas fireplace; perfect for a cozy night at home this holiday season. Fresh paint throughout combined with lots of windows and new modern lighting gives this unit an amiance you'll want to call home. While the kitchen is equipped with upgraded slate appliances and gorgeous granite countertops The master bedroom is a true retreat, offering trayed ceilings, a huge walk-in closet with a window, and a private master bath with a tiled shower, and double vanities. Two additional bedrooms, another full bath, and laundry are all conveniently located on the 2nd floor. All appliances stay. Come see what the town of Norwalk has to offer!
Are you a veteran? 1st 25 Vets get $1000. Call for more details.
Townhouse Details
Home Type
- Townhome
Est. Annual Taxes
- $4,108
Year Built
- Built in 2017
Lot Details
- 1,980 Sq Ft Lot
- Lot Dimensions are 30x66
- Irrigation
HOA Fees
- $175 Monthly HOA Fees
Home Design
- Slab Foundation
- Asphalt Shingled Roof
- Stone Siding
- Vinyl Siding
Interior Spaces
- 1,463 Sq Ft Home
- 2-Story Property
- Gas Log Fireplace
- Shades
- Family Room
- Dining Area
Kitchen
- Eat-In Kitchen
- Stove
- Microwave
- Dishwasher
Flooring
- Carpet
- Tile
- Luxury Vinyl Plank Tile
Bedrooms and Bathrooms
- 3 Bedrooms
Laundry
- Laundry on upper level
- Dryer
- Washer
Home Security
Parking
- 2 Car Attached Garage
- Driveway
Additional Features
- Patio
- Forced Air Heating and Cooling System
Listing and Financial Details
- Assessor Parcel Number 63224010250
Community Details
Overview
- Summit Real Estate Services Association, Phone Number (515) 745-1454
- Built by Happe Homes
Recreation
- Snow Removal
Security
- Fire and Smoke Detector
Ownership History
Purchase Details
Home Financials for this Owner
Home Financials are based on the most recent Mortgage that was taken out on this home.Purchase Details
Home Financials for this Owner
Home Financials are based on the most recent Mortgage that was taken out on this home.Purchase Details
Home Financials for this Owner
Home Financials are based on the most recent Mortgage that was taken out on this home.Similar Homes in Norwalk, IA
Home Values in the Area
Average Home Value in this Area
Purchase History
| Date | Type | Sale Price | Title Company |
|---|---|---|---|
| Warranty Deed | $225,000 | None Listed On Document | |
| Warranty Deed | $225,000 | None Listed On Document | |
| Warranty Deed | $101,000 | None Available | |
| Warranty Deed | $188,500 | None Available | |
| Warranty Deed | $188,500 | None Available |
Mortgage History
| Date | Status | Loan Amount | Loan Type |
|---|---|---|---|
| Previous Owner | $161,916 | FHA | |
| Previous Owner | $161,916 | FHA | |
| Previous Owner | $10,000 | Closed End Mortgage | |
| Previous Owner | $167,887 | FHA | |
| Previous Owner | $585,600 | Construction |
Property History
| Date | Event | Price | Change | Sq Ft Price |
|---|---|---|---|---|
| 12/19/2024 12/19/24 | Sold | $225,000 | -4.2% | $154 / Sq Ft |
| 12/06/2024 12/06/24 | Pending | -- | -- | -- |
| 11/22/2024 11/22/24 | For Sale | $234,900 | +24.8% | $161 / Sq Ft |
| 09/29/2017 09/29/17 | Sold | $188,264 | +7.6% | $131 / Sq Ft |
| 08/13/2017 08/13/17 | Pending | -- | -- | -- |
| 05/22/2017 05/22/17 | For Sale | $174,900 | -- | $121 / Sq Ft |
Tax History Compared to Growth
Tax History
| Year | Tax Paid | Tax Assessment Tax Assessment Total Assessment is a certain percentage of the fair market value that is determined by local assessors to be the total taxable value of land and additions on the property. | Land | Improvement |
|---|---|---|---|---|
| 2024 | $4,108 | $218,200 | $33,600 | $184,600 |
| 2023 | $3,004 | $218,200 | $33,600 | $184,600 |
| 2022 | $2,994 | $143,200 | $33,600 | $109,600 |
| 2021 | $2,834 | $143,200 | $33,600 | $109,600 |
| 2020 | $2,834 | $128,400 | $29,000 | $99,400 |
| 2019 | $2,988 | $169,100 | $29,000 | $140,100 |
| 2018 | $2 | $0 | $0 | $0 |
| 2017 | $2 | $0 | $0 | $0 |
Agents Affiliated with this Home
-
Brandy Laiblin

Seller's Agent in 2024
Brandy Laiblin
RE/MAX
(515) 290-2298
8 in this area
147 Total Sales
-
Jon Rivera

Seller Co-Listing Agent in 2024
Jon Rivera
RE/MAX
(515) 707-2393
1 in this area
23 Total Sales
-
Kevin Snyder
K
Buyer's Agent in 2024
Kevin Snyder
Cellar Door Realty
(712) 830-5075
1 in this area
21 Total Sales
-
Andria Lang

Seller's Agent in 2017
Andria Lang
RE/MAX
(515) 985-8059
49 in this area
181 Total Sales
-
Chris Albright

Seller Co-Listing Agent in 2017
Chris Albright
RE/MAX
(515) 321-3989
49 in this area
242 Total Sales
-
Rick Sabala

Buyer's Agent in 2017
Rick Sabala
LPT Realty, LLC
(515) 201-4746
1 in this area
88 Total Sales
Map
Source: Des Moines Area Association of REALTORS®
MLS Number: 708238
APN: 63224010250
- 247 Red Oak Ct
- 242 Red Oak Ct
- 234 Red Oak Ct
- 209 Pin Oak Ct
- 625 Bradford Dr
- 314 Orchard Hills Dr
- 613 Wright Rd
- 605 Wright Rd
- 617 Wright Rd
- 619 Wright Rd
- 623 Wright Rd
- 601 Wright Rd
- 509 Wright Rd
- 625 Wright Rd
- 507 Wright Rd
- 716 Orchard View Dr
- 108 S Valley View Dr
- 201 S Valley View Dr
- 213 S Walnut Dr
- 207 S Walnut Dr
