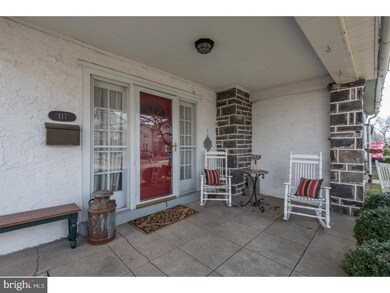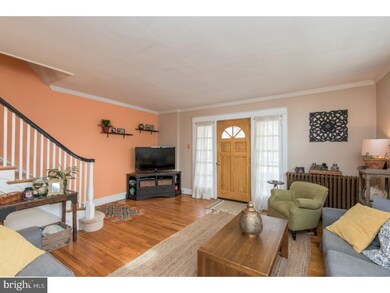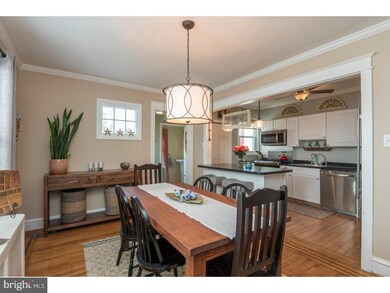
117 Sycamore Rd Havertown, PA 19083
Estimated Value: $428,000 - $486,000
Highlights
- Colonial Architecture
- Wood Flooring
- No HOA
- Manoa Elementary School Rated A
- Attic
- 1 Car Detached Garage
About This Home
As of April 2017Adorable well maintained spacious 3-4 bedroom 1.5 bath twin located in Haverford township. Charming covered front porch, large LR with coat closet, renovated kitchen with white cabinetry, SS appliances, gas cooking and breakfast bar open to the light filled DR. Access to a convenient half bath with kohler accessories and a mudroom finishes off the first level. The 2nd floor features a master bedroom with 2 closets, 2 additional good sized bedrooms with great closet space, all with ceiling fans, and a renovated full hall bath with wainscoting and linen closet. The walk up finished 17 x 15 attic, with 2 skylights, although not heated, is quite comfortable and is currently used as a 4th bedroom. It adds great extra space and nice storage space under the eaves. The lower level is finished, currently used as a family room, and also houses a separate laundry room and storage area. There are bilco doors to the exterior. The back offers a patio for outdoor entertainment and an awesome fenced yard. There is also a 1 car detached garage. This home is so charming, highlights include hw flooring with inlay, high baseboards, crown molding, new hot water heater (2016), new carpeting on the stairs & 2nd level, fresh paint & replacement windows. Conveniently located to schools, parks, shopping and restaurants. Close proximity to public transportation, major roadways, center city & the airport.
Last Agent to Sell the Property
Keller Williams Main Line License #RS286607 Listed on: 02/15/2017

Townhouse Details
Home Type
- Townhome
Est. Annual Taxes
- $5,214
Year Built
- Built in 1930
Lot Details
- 3,746 Sq Ft Lot
- Lot Dimensions are 33x125
- Property is in good condition
Parking
- 1 Car Detached Garage
- 1 Open Parking Space
- Driveway
Home Design
- Semi-Detached or Twin Home
- Colonial Architecture
- Shingle Roof
- Stucco
Interior Spaces
- 1,400 Sq Ft Home
- Property has 2 Levels
- Ceiling Fan
- Replacement Windows
- Family Room
- Living Room
- Dining Room
- Attic
Flooring
- Wood
- Wall to Wall Carpet
- Tile or Brick
Bedrooms and Bathrooms
- 3 Bedrooms
- En-Suite Primary Bedroom
- 1.5 Bathrooms
Basement
- Basement Fills Entire Space Under The House
- Laundry in Basement
Outdoor Features
- Patio
- Porch
Schools
- Manoa Elementary School
- Haverford Middle School
- Haverford Senior High School
Utilities
- Cooling System Mounted In Outer Wall Opening
- Heating System Uses Gas
- Hot Water Heating System
- Natural Gas Water Heater
Community Details
- No Home Owners Association
Listing and Financial Details
- Tax Lot 197-023
- Assessor Parcel Number 22-01-01894-00
Ownership History
Purchase Details
Home Financials for this Owner
Home Financials are based on the most recent Mortgage that was taken out on this home.Purchase Details
Home Financials for this Owner
Home Financials are based on the most recent Mortgage that was taken out on this home.Purchase Details
Home Financials for this Owner
Home Financials are based on the most recent Mortgage that was taken out on this home.Similar Homes in Havertown, PA
Home Values in the Area
Average Home Value in this Area
Purchase History
| Date | Buyer | Sale Price | Title Company |
|---|---|---|---|
| Lazzaro Anthony | $263,000 | None Available | |
| Gallagher Jennifer V | $234,900 | None Available | |
| Schrader Julia E | $230,000 | None Available |
Mortgage History
| Date | Status | Borrower | Loan Amount |
|---|---|---|---|
| Open | Lazzaro Anthony | $233,750 | |
| Closed | Lazzaro Anthony | $237,000 | |
| Closed | Lazzaro Anthony | $249,850 | |
| Previous Owner | Gallagher Jennifer V | $211,410 | |
| Previous Owner | Schrader Julia E | $207,000 | |
| Previous Owner | Buckland Timothy M | $62,000 | |
| Previous Owner | Buckland Timothy M | $40,000 |
Property History
| Date | Event | Price | Change | Sq Ft Price |
|---|---|---|---|---|
| 04/18/2017 04/18/17 | Sold | $263,000 | +1.2% | $188 / Sq Ft |
| 02/19/2017 02/19/17 | Pending | -- | -- | -- |
| 02/15/2017 02/15/17 | For Sale | $259,900 | +13.0% | $186 / Sq Ft |
| 06/15/2012 06/15/12 | Sold | $230,000 | -2.1% | $164 / Sq Ft |
| 05/13/2012 05/13/12 | Pending | -- | -- | -- |
| 03/29/2012 03/29/12 | For Sale | $234,900 | -- | $168 / Sq Ft |
Tax History Compared to Growth
Tax History
| Year | Tax Paid | Tax Assessment Tax Assessment Total Assessment is a certain percentage of the fair market value that is determined by local assessors to be the total taxable value of land and additions on the property. | Land | Improvement |
|---|---|---|---|---|
| 2024 | $6,320 | $245,780 | $95,100 | $150,680 |
| 2023 | $6,140 | $245,780 | $95,100 | $150,680 |
| 2022 | $5,997 | $245,780 | $95,100 | $150,680 |
| 2021 | $9,769 | $245,780 | $95,100 | $150,680 |
| 2020 | $5,521 | $118,780 | $48,160 | $70,620 |
| 2019 | $5,419 | $118,780 | $48,160 | $70,620 |
| 2018 | $5,326 | $118,780 | $0 | $0 |
| 2017 | $5,213 | $118,780 | $0 | $0 |
| 2016 | $652 | $118,780 | $0 | $0 |
| 2015 | $665 | $118,780 | $0 | $0 |
| 2014 | $652 | $118,780 | $0 | $0 |
Agents Affiliated with this Home
-
LIZ Burns
L
Seller's Agent in 2017
LIZ Burns
Keller Williams Main Line
(610) 888-5354
9 in this area
38 Total Sales
-
Ben Hardy

Seller Co-Listing Agent in 2017
Ben Hardy
Keller Williams Realty Devon-Wayne
(610) 420-8115
6 in this area
144 Total Sales
-
Mrs. Lori J Rogers

Buyer's Agent in 2017
Mrs. Lori J Rogers
Keller Williams Main Line
(610) 517-1517
21 in this area
204 Total Sales
-
Dyan Nelson Blass

Seller's Agent in 2012
Dyan Nelson Blass
Keller Williams Main Line
(610) 324-8250
3 in this area
26 Total Sales
-
Ben Slater

Buyer's Agent in 2012
Ben Slater
RE/MAX
(610) 348-0446
6 in this area
75 Total Sales
Map
Source: Bright MLS
MLS Number: 1000080278
APN: 22-01-01894-00
- 109 Wilson Ave
- 27 Shelbourne Rd
- 118 Wilson Ave
- 309 Lincoln Ave
- 46 Waverly Rd
- 626 Country Club Ln
- 404 Lincoln Ave
- 315 Maryland Ave
- 301 Upland Rd
- 715 Naylors Run Rd
- 528 Wales Rd
- 106 Sunnyhill Ln
- 477 Olympic Ave
- 447 W Chester Pike
- 4 Sunnyhill Ln
- 1950 W Chester Pike
- 605 Furlong Ave
- 907 Darby Rd
- 13 Princeton Rd
- 16 W Langhorne Ave
- 117 Sycamore Rd
- 115 Sycamore Rd
- 121 Sycamore Rd
- 111 Sycamore Rd
- 123 Sycamore Rd
- 127 Sycamore Rd
- 109 Sycamore Rd
- 129 Sycamore Rd
- 116 Upland Rd
- 114 Upland Rd
- 105 Sycamore Rd
- 120 Upland Rd
- 134 Upland Rd
- 133 Sycamore Rd
- 124 Upland Rd
- 103 Sycamore Rd
- 104 Upland Rd
- 116 Sycamore Rd
- 112 Sycamore Rd
- 118 Sycamore Rd






