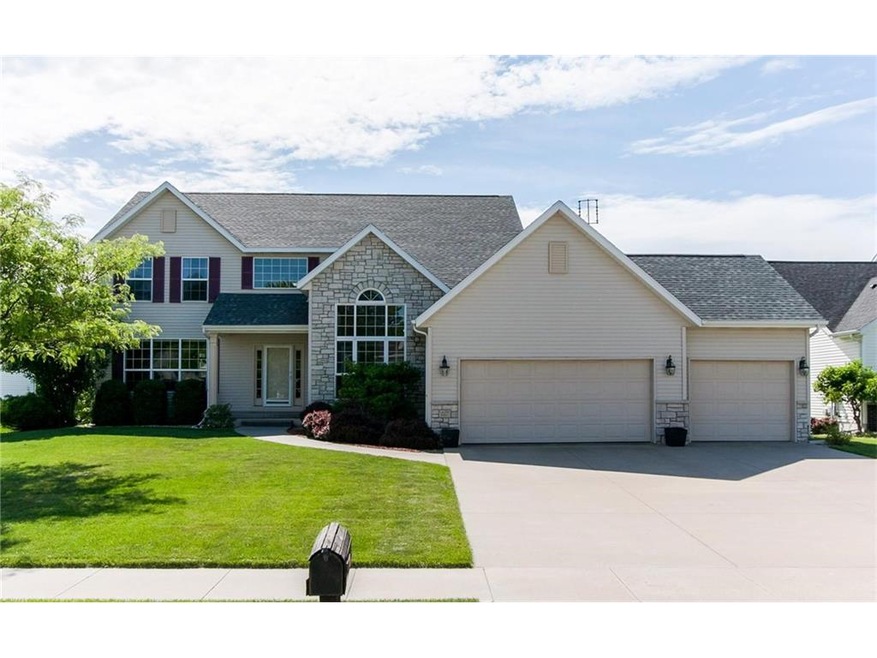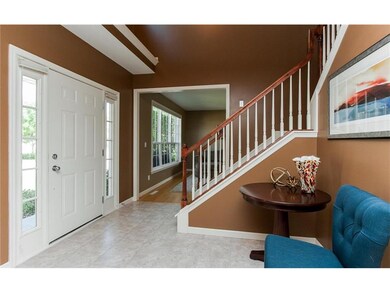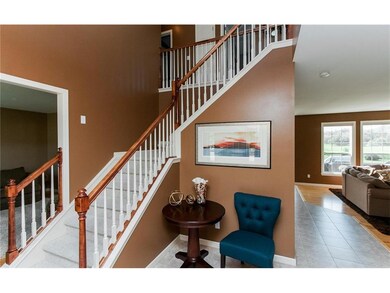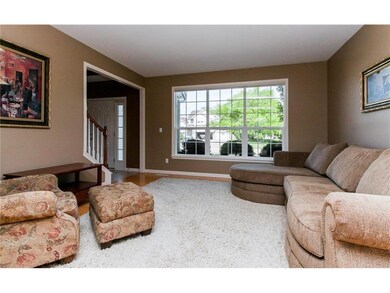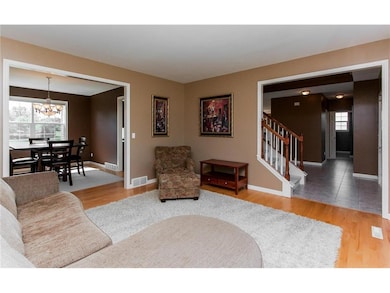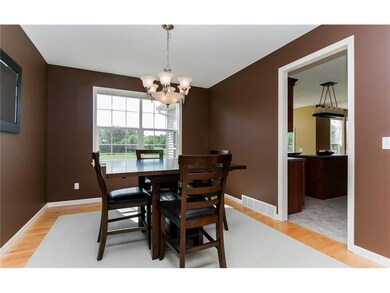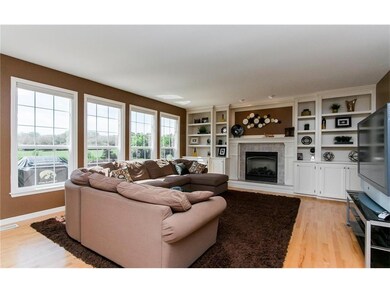
117 Teakwood Ln NE Cedar Rapids, IA 52402
Estimated Value: $451,000 - $524,000
Highlights
- Deck
- Wooded Lot
- Great Room with Fireplace
- Oak Ridge School Rated A-
- Vaulted Ceiling
- Den
About This Home
As of September 2016Magnificent, like new, 2-story backing up to timber and greenspace. The park-like backyard implores tons of possibilities. The grand foyer greets you with open staircase, tile floors and access to the formal living room or great room area. The large kitchen features cherry stained cabinetry, island, breakfast bar, planning desk, pantry, and access to the sunken sunroom overlooking the gorgeous yard. Entertain all your guests in the decked out lower level with raised seating, 3 mounted TVs, and wet bar with granite counters. The 5th bedroom currently acts as a workout room. The 2nd floor features 4 large bedrooms including the massive master suite with vaulted ceilings, double vanity, tile shower, tub, and walk-in closet. Other features include hardwood floors, irrigation system, lower level sound system, built-in cabinetry, gas fireplace, 1st floor office with vaulted ceilings, large mudroom/laundry room with built-in lockers, main level 1/2 bath, 3-stall garage, daylight windows, and a remodeled deck. Located on a quiet culdesac in a prime NE neighborhood and location that is close to everything. Call today!
Last Agent to Sell the Property
Stefan Doerrfeld
Twenty40 Real Estate + Development Listed on: 06/01/2016
Last Buyer's Agent
Kathleen Klarenbeek
SKOGMAN REALTY
Home Details
Home Type
- Single Family
Est. Annual Taxes
- $6,771
Year Built
- 2002
Lot Details
- 0.28 Acre Lot
- Cul-De-Sac
- Irrigation
- Wooded Lot
Home Design
- Poured Concrete
- Frame Construction
- Vinyl Construction Material
Interior Spaces
- 2-Story Property
- Sound System
- Vaulted Ceiling
- Gas Fireplace
- Great Room with Fireplace
- Family Room
- Formal Dining Room
- Den
- Basement Fills Entire Space Under The House
- Laundry on main level
Kitchen
- Breakfast Bar
- Range
- Microwave
- Dishwasher
- Disposal
Bedrooms and Bathrooms
- Primary bedroom located on second floor
Parking
- 3 Car Attached Garage
- Garage Door Opener
Outdoor Features
- Deck
Utilities
- Forced Air Cooling System
- Heating System Uses Gas
- Gas Water Heater
- Satellite Dish
- Cable TV Available
Ownership History
Purchase Details
Home Financials for this Owner
Home Financials are based on the most recent Mortgage that was taken out on this home.Purchase Details
Purchase Details
Home Financials for this Owner
Home Financials are based on the most recent Mortgage that was taken out on this home.Purchase Details
Home Financials for this Owner
Home Financials are based on the most recent Mortgage that was taken out on this home.Similar Homes in Cedar Rapids, IA
Home Values in the Area
Average Home Value in this Area
Purchase History
| Date | Buyer | Sale Price | Title Company |
|---|---|---|---|
| Pallu Sravan K | -- | None Available | |
| Honkomp Christopher J | -- | -- | |
| Honkomp Christopher J | $335,500 | -- | |
| Tan Indra | $333,500 | -- |
Mortgage History
| Date | Status | Borrower | Loan Amount |
|---|---|---|---|
| Open | Pallu Sravan K | $330,000 | |
| Closed | Pallu Sravan K | $323,280 | |
| Previous Owner | Honkomp Christopher J | $75,000 | |
| Previous Owner | Honkomp Christopher J | $500,000 | |
| Previous Owner | Honkomp Christopher J | $75,000 | |
| Previous Owner | Honkomp Christopher J | $227,000 | |
| Previous Owner | Honkomp Christopher J | $257,000 | |
| Previous Owner | Honkomp Christopher J | $75,000 | |
| Previous Owner | Honkomp Christopher J | $268,800 | |
| Previous Owner | Tan Indra | $268,800 |
Property History
| Date | Event | Price | Change | Sq Ft Price |
|---|---|---|---|---|
| 09/02/2016 09/02/16 | Sold | $359,200 | -4.2% | $91 / Sq Ft |
| 08/01/2016 08/01/16 | Pending | -- | -- | -- |
| 06/01/2016 06/01/16 | For Sale | $375,000 | -- | $95 / Sq Ft |
Tax History Compared to Growth
Tax History
| Year | Tax Paid | Tax Assessment Tax Assessment Total Assessment is a certain percentage of the fair market value that is determined by local assessors to be the total taxable value of land and additions on the property. | Land | Improvement |
|---|---|---|---|---|
| 2023 | $7,996 | $416,200 | $73,900 | $342,300 |
| 2022 | $7,420 | $358,700 | $67,200 | $291,500 |
| 2021 | $7,764 | $344,100 | $67,200 | $276,900 |
| 2020 | $7,764 | $339,300 | $67,200 | $272,100 |
| 2019 | $7,260 | $321,000 | $58,200 | $262,800 |
| 2018 | $6,946 | $321,000 | $58,200 | $262,800 |
| 2017 | $6,765 | $305,900 | $53,700 | $252,200 |
| 2016 | $6,765 | $302,400 | $53,700 | $248,700 |
| 2015 | $6,570 | $312,987 | $53,736 | $259,251 |
| 2014 | $6,814 | $312,987 | $53,736 | $259,251 |
| 2013 | $6,584 | $312,987 | $53,736 | $259,251 |
Agents Affiliated with this Home
-

Seller's Agent in 2016
Stefan Doerrfeld
Twenty40 Real Estate + Development
(319) 378-8760
-
K
Buyer's Agent in 2016
Kathleen Klarenbeek
SKOGMAN REALTY
Map
Source: Cedar Rapids Area Association of REALTORS®
MLS Number: 1605728
APN: 11353-77017-00000
- 327 Hampden Dr NE
- 220 Windsor Dr NE
- 320 Hampden Dr NE
- 6612 Kent Dr NE
- 5712 Golden Ct NE Unit 60
- 960 Linnview Dr
- 5711 Golden Ct NE Unit 44
- 334 Boyson Rd NE
- 1060 W 9th Ave
- 6615 Brentwood Dr NE
- 361 Essex Dr NE
- 7006 Candlewick Dr NE
- 6927 Brentwood Dr NE
- 371 Carnaby Dr NE
- 1013 Blairs Ferry Rd
- 755 Alpine Rd
- 2733 Brookfield Dr
- 640 Colton Cir NE Unit 7
- 460 Hilltop Rd
- 1304 Hawks Ridge Ln
- 117 Teakwood Ln NE
- 123 Teakwood Ln NE
- 111 Teakwood Ln NE
- 129 Teakwood Ln NE
- 105 Teakwood Ln NE
- 114 Teakwood Ln NE
- 118 Teakwood Ln NE
- 110 Teakwood Ln NE
- 102 Teakwood Ln NE
- 106 Teakwood Ln NE
- 6020 Flagstone Dr NE
- 122 Teakwood Ln NE
- 6014 Flagstone Dr NE
- 6008 Flagstone Dr NE
- 200 Teakwood Ln NE
- 201 Teakwood Ln NE
- 6002 Flagstone Dr NE
- 206 Teakwood Ln NE
- 6007 Flagstone Dr NE
- 261 Brentwood Dr NE
