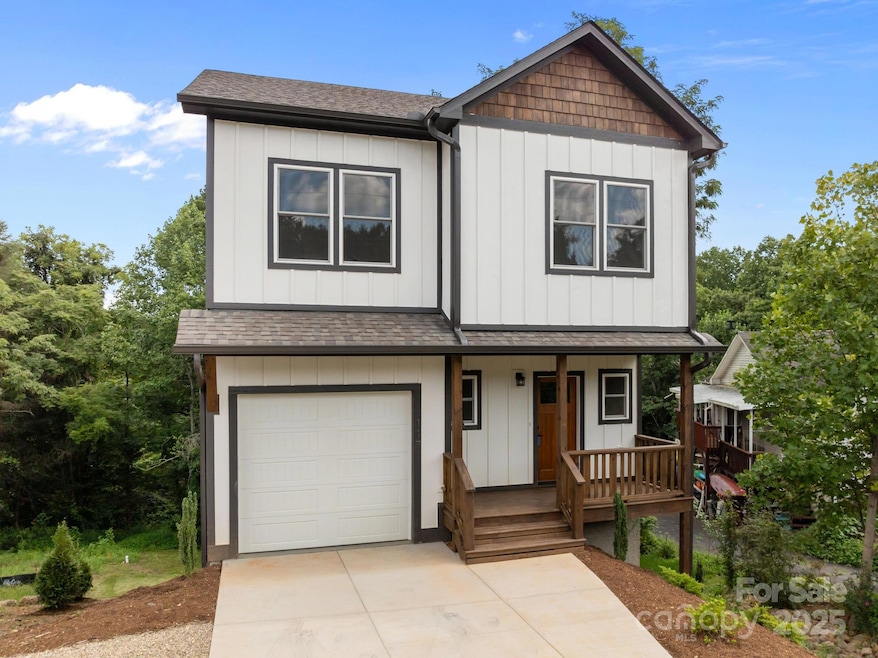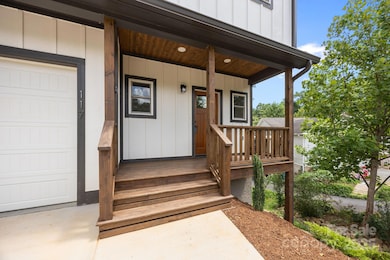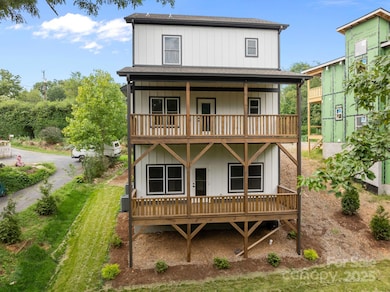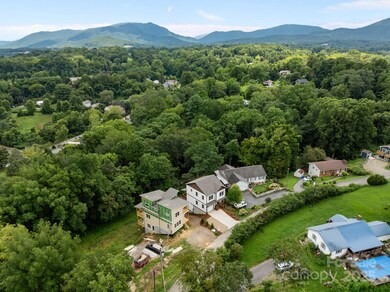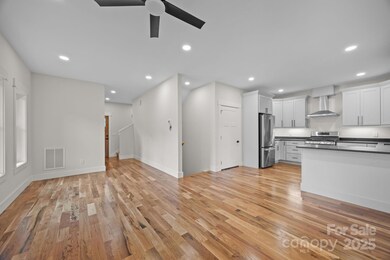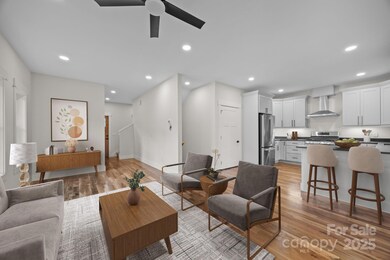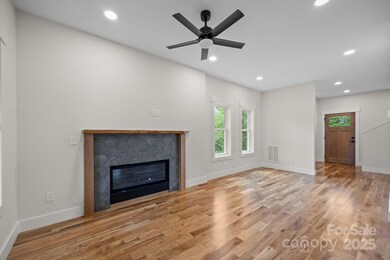117 Third St Asheville, NC 28803
Oakley NeighborhoodEstimated payment $3,762/month
Highlights
- New Construction
- Deck
- Wood Flooring
- Open Floorplan
- Arts and Crafts Architecture
- No HOA
About This Home
Welcome to 117 Third Street! We invite you to come in through the covered front porch and view the open concept living area. The well appointed kitchen offers stainless steel appliances and a breakfast bar. Head out to the spacious back deck and take in the mountain view that awaits, or maybe you just curl up by the fireplace with a good book. Upstairs you will find 3 bedrooms, 2 full baths, laundry hook ups and a linen closet for storage. The primary bedroom holds a spacious walk in closet, tiled shower and double vanities. The basement level is great for guests, your reclusive teen or a possible tenant with a separate entrance and living space, an additional bedroom, a full bath, a large storage area under the stairs and it's own covered back deck. You will appreciate the hard wood floors, tankless on demand hot water heater, custom cabinetry and beautiful tile work. Conveniently located close to shopping, restaurants, breweries and everything that Asheville has to offer.
Listing Agent
Obsidian Real Estate LLC Brokerage Email: kevinskerr@gmail.com License #177275 Listed on: 08/20/2025
Home Details
Home Type
- Single Family
Year Built
- Built in 2025 | New Construction
Lot Details
- Property is zoned RS8
Parking
- 1 Car Attached Garage
- Driveway
Home Design
- Arts and Crafts Architecture
- Architectural Shingle Roof
Interior Spaces
- 2-Story Property
- Open Floorplan
- Propane Fireplace
- Insulated Windows
- Sliding Doors
- Living Room with Fireplace
Kitchen
- Breakfast Bar
- Electric Range
- Dishwasher
Flooring
- Wood
- Tile
Bedrooms and Bathrooms
- Walk-In Closet
Laundry
- Laundry on upper level
- Washer and Electric Dryer Hookup
Basement
- Interior and Exterior Basement Entry
- Natural lighting in basement
Outdoor Features
- Deck
- Covered Patio or Porch
Schools
- Oakley Elementary School
- Ac Reynolds Middle School
- Ac Reynolds High School
Utilities
- Heat Pump System
- Propane
Community Details
- No Home Owners Association
- Built by Obsidian Commercial Constructors
Listing and Financial Details
- Assessor Parcel Number 9658-21-0108-00000
Map
Home Values in the Area
Average Home Value in this Area
Property History
| Date | Event | Price | List to Sale | Price per Sq Ft |
|---|---|---|---|---|
| 11/07/2025 11/07/25 | Price Changed | $599,900 | -1.6% | $287 / Sq Ft |
| 09/18/2025 09/18/25 | Price Changed | $609,900 | -2.4% | $292 / Sq Ft |
| 08/20/2025 08/20/25 | For Sale | $624,900 | -- | $299 / Sq Ft |
Source: Canopy MLS (Canopy Realtor® Association)
MLS Number: 4293672
- 105 Remi Ln
- 9 Unaka Ave Unit Upstairs
- 11 Alta Ave
- 13 Parker Rd
- 100 District Dr
- 4110 Verde Vista Cir
- 35 Crayton Park Dr
- 1906 River Ridge Dr
- 44 Broadview Ave
- 301 Abbey Cir
- 9 Kenilworth Knolls Unit 227
- 186 New Haw Creek Rd
- 615 Biltmore Ave Unit X4
- 50 Booker St
- 6 Kenilworth Knolls
- 917 W Chapel Rd
- 28 Wentworth Ave
- 128 Florence St
- 32 Ardmion Park
- 1040 Enclave Piney Ln
