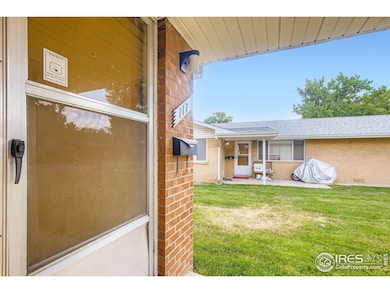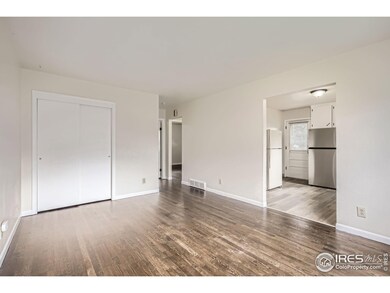
117 Valentine Ln Longmont, CO 80501
Clark Centennial NeighborhoodEstimated payment $2,239/month
Highlights
- Contemporary Architecture
- End Unit
- Eat-In Kitchen
- Wood Flooring
- No HOA
- Brick Veneer
About This Home
Own a town home with NO HOA FEES and just one neighbor! Freshly remodeled one-level town home including an updated kitchen with new paint, counter tops, LVP flooring & refrigerator and newly refinished real oak hardwood flooring in living room and bedrooms. This 2-unit building has no HOA dues because there is there is no shared common space and each unit has ownership of their 1/2 of the lot. Reserved parking space is right out the back door. Call agent for additional details!
Townhouse Details
Home Type
- Townhome
Est. Annual Taxes
- $2,270
Year Built
- Built in 1962
Lot Details
- 2,650 Sq Ft Lot
- End Unit
- West Facing Home
Parking
- 1 Car Garage
- Reserved Parking
Home Design
- Contemporary Architecture
- Brick Veneer
- Composition Roof
Interior Spaces
- 784 Sq Ft Home
- 1-Story Property
- Ceiling Fan
- Window Treatments
- Crawl Space
Kitchen
- Eat-In Kitchen
- Electric Oven or Range
- Dishwasher
- Disposal
Flooring
- Wood
- Luxury Vinyl Tile
Bedrooms and Bathrooms
- 2 Bedrooms
- 1 Full Bathroom
Laundry
- Laundry on main level
- Washer and Dryer Hookup
Schools
- Timberline Elementary And Middle School
- Skyline High School
Utilities
- Cooling Available
- Forced Air Heating System
- High Speed Internet
- Cable TV Available
Listing and Financial Details
- Assessor Parcel Number R0046394
Community Details
Overview
- No Home Owners Association
- Association fees include no fee
- Holiday Park Subdivision
Pet Policy
- Dogs and Cats Allowed
Map
Home Values in the Area
Average Home Value in this Area
Property History
| Date | Event | Price | Change | Sq Ft Price |
|---|---|---|---|---|
| 07/08/2025 07/08/25 | Price Changed | $370,000 | 0.0% | $472 / Sq Ft |
| 07/08/2025 07/08/25 | For Sale | $370,000 | 0.0% | $472 / Sq Ft |
| 07/07/2025 07/07/25 | For Sale | $370,000 | +5.7% | $472 / Sq Ft |
| 05/15/2025 05/15/25 | Off Market | $350,000 | -- | -- |
| 02/28/2025 02/28/25 | For Sale | $350,000 | -- | $446 / Sq Ft |
Similar Homes in Longmont, CO
Source: IRES MLS
MLS Number: 1038483
- 1514 Collyer St
- 45 Anniversary Ln
- 1413 Centennial Dr
- 1701 Jewel Dr
- 1700 Jewel Dr
- 303 17th Ave
- 50 Forsyth Dr
- 1744 Corey St
- 112 Dawson Place
- 1550 Main St Unit 15
- 1309 Martin St
- 1263 Meadow St
- 131 E 15th Ave
- 1746 Shavano St
- 1225 Baker St
- 1711 Antero Dr
- 1226 Atwood St
- 147 Dawson Place
- 1222 Atwood St
- 10 Juneau Place
- 1347 Baker St
- 1350 Collyer St
- 321 14th Place
- 213 23rd Ave
- 1002 Harmon Place
- 932 Bross St
- 2205 Alpine St
- 713 Collyer St Unit E
- 2211 Pratt St
- 600 Longs Peak Ave
- 750 Crisman Dr
- 2012 Lincoln St
- 205 E Longs Peak Ave Unit C
- 1417 Sharpe Place
- 518 Atwood St
- 630 Lashley St
- 1100 E 17th Ave
- 2650 Erfert St
- 46 E 4th Ave
- 920 Cedar Pine Dr






