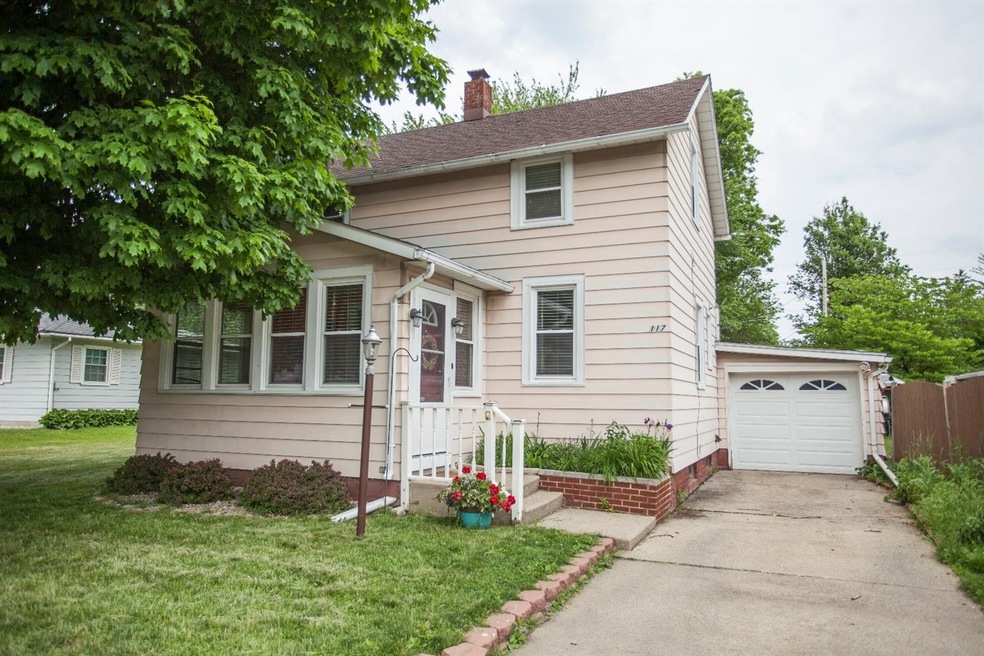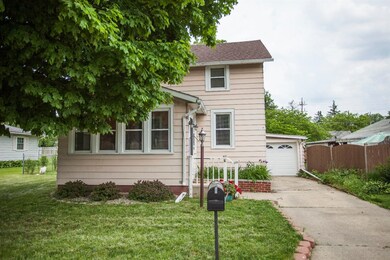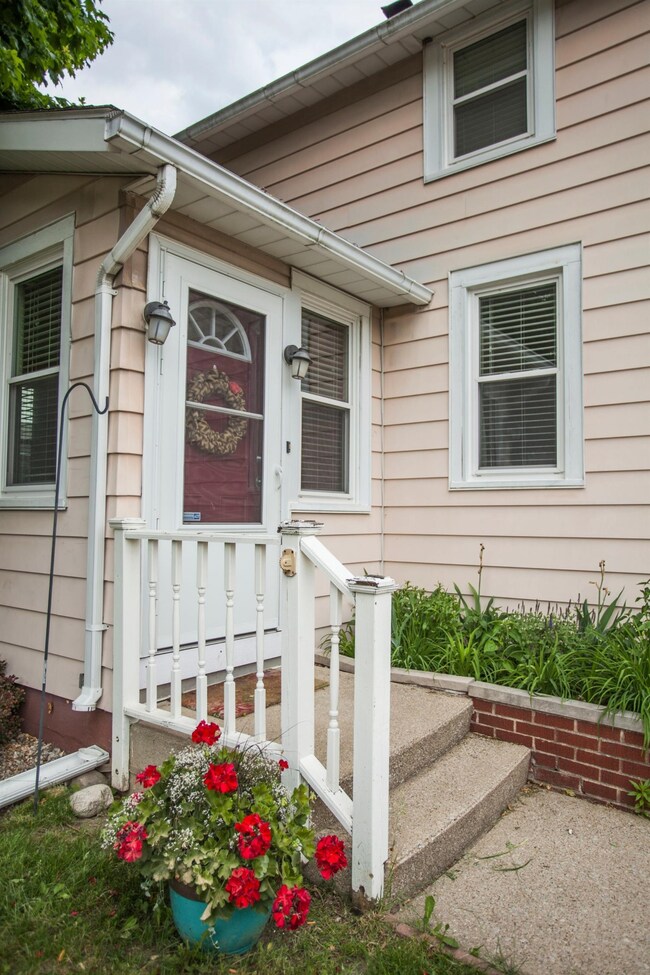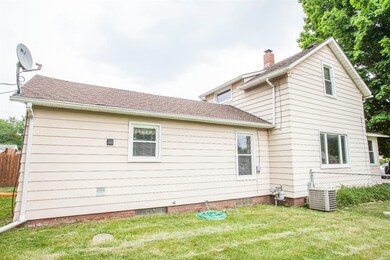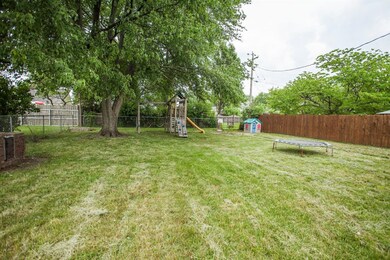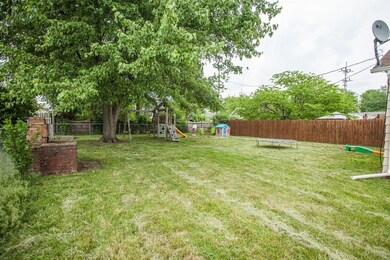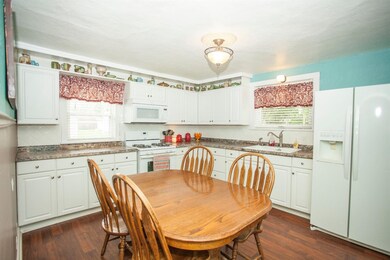
117 W 11th St La Porte, IN 46350
Highlights
- Cape Cod Architecture
- Enclosed patio or porch
- Cooling Available
- Main Floor Bedroom
- 1 Car Attached Garage
- Living Room
About This Home
As of July 2018This Move in Ready home is ready for it's new owners. So many updates already done for you! Newer HVAC, Roof, Windows, updated kitchen and Pergo flooring in the living room and formal dining room. Fenced in yard and an enclosed front porch. Don't let this one slip by!
Last Buyer's Agent
Annette Clark
Coldwell Banker 1st Choice License #RB14043615
Home Details
Home Type
- Single Family
Est. Annual Taxes
- $771
Year Built
- Built in 1928
Lot Details
- 7,200 Sq Ft Lot
- Fenced
Parking
- 1 Car Attached Garage
- Garage Door Opener
- Off-Street Parking
Home Design
- Cape Cod Architecture
- Aluminum Siding
Interior Spaces
- 1,502 Sq Ft Home
- Living Room
- Dining Room
- Basement Cellar
- Microwave
Bedrooms and Bathrooms
- 3 Bedrooms
- Main Floor Bedroom
- Bathroom on Main Level
- 1 Full Bathroom
Laundry
- Laundry on main level
- Dryer
- Washer
Outdoor Features
- Enclosed patio or porch
Utilities
- Cooling Available
- Forced Air Heating System
- Heating System Uses Natural Gas
Community Details
- Oberlin Subdivision
- Net Lease
Listing and Financial Details
- Assessor Parcel Number 461002427012000043
Ownership History
Purchase Details
Home Financials for this Owner
Home Financials are based on the most recent Mortgage that was taken out on this home.Purchase Details
Home Financials for this Owner
Home Financials are based on the most recent Mortgage that was taken out on this home.Purchase Details
Purchase Details
Purchase Details
Purchase Details
Map
Similar Home in La Porte, IN
Home Values in the Area
Average Home Value in this Area
Purchase History
| Date | Type | Sale Price | Title Company |
|---|---|---|---|
| Warranty Deed | -- | None Available | |
| Deed | -- | None Available | |
| Interfamily Deed Transfer | -- | None Available | |
| Warranty Deed | -- | Fidelity Natl Title Ins Co | |
| Interfamily Deed Transfer | -- | None Available |
Mortgage History
| Date | Status | Loan Amount | Loan Type |
|---|---|---|---|
| Open | $50,000 | New Conventional | |
| Open | $108,007 | FHA | |
| Previous Owner | $75,660 | New Conventional | |
| Previous Owner | $25,000 | Credit Line Revolving |
Property History
| Date | Event | Price | Change | Sq Ft Price |
|---|---|---|---|---|
| 07/18/2018 07/18/18 | Sold | $110,000 | 0.0% | $73 / Sq Ft |
| 07/06/2018 07/06/18 | Pending | -- | -- | -- |
| 05/29/2018 05/29/18 | For Sale | $110,000 | +41.0% | $73 / Sq Ft |
| 07/07/2014 07/07/14 | Sold | $78,000 | 0.0% | $52 / Sq Ft |
| 05/19/2014 05/19/14 | Pending | -- | -- | -- |
| 03/30/2014 03/30/14 | For Sale | $78,000 | -- | $52 / Sq Ft |
Tax History
| Year | Tax Paid | Tax Assessment Tax Assessment Total Assessment is a certain percentage of the fair market value that is determined by local assessors to be the total taxable value of land and additions on the property. | Land | Improvement |
|---|---|---|---|---|
| 2024 | $1,315 | $135,800 | $16,200 | $119,600 |
| 2023 | $1,236 | $123,600 | $13,500 | $110,100 |
| 2022 | $1,110 | $111,000 | $13,500 | $97,500 |
| 2021 | $1,029 | $102,900 | $13,500 | $89,400 |
| 2020 | $932 | $102,900 | $13,500 | $89,400 |
| 2019 | $980 | $93,200 | $16,400 | $76,800 |
| 2018 | $912 | $86,400 | $14,400 | $72,000 |
| 2017 | $771 | $81,800 | $14,400 | $67,400 |
| 2016 | $720 | $79,800 | $14,400 | $65,400 |
| 2014 | $560 | $73,700 | $14,400 | $59,300 |
Source: Northwest Indiana Association of REALTORS®
MLS Number: GNR435519
APN: 46-10-02-427-012.000-043
