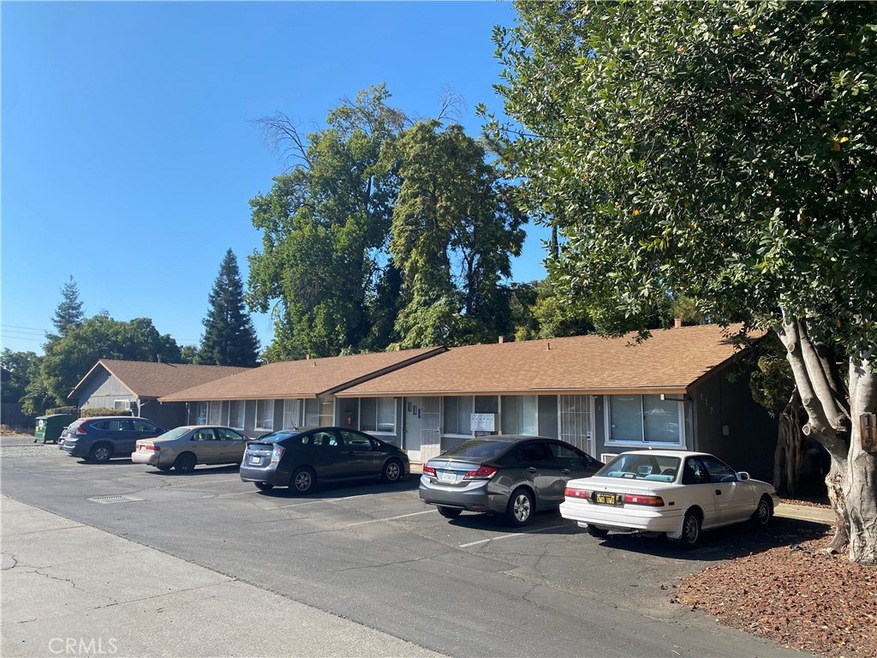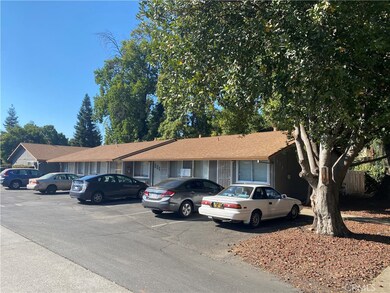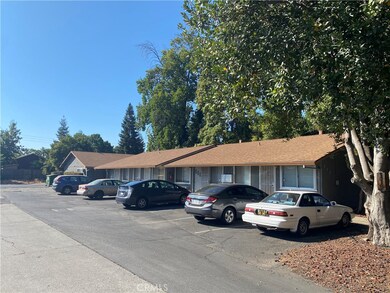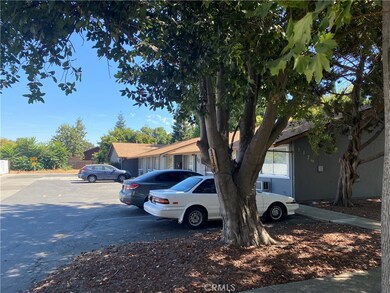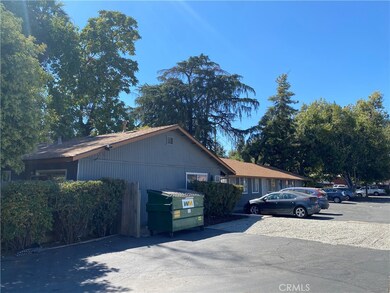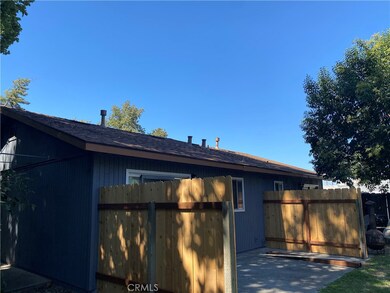117 W 21st St Chico, CA 95928
Barber Yard NeighborhoodEstimated payment $4,139/month
Highlights
- 0.33 Acre Lot
- Open Floorplan
- Wooded Lot
- Chico Junior High School Rated A-
- Fireplace in Kitchen
- No HOA
About This Home
Excellent Investment opportunity. Six-units, nearly identical, 1 bed, 1 bath, approximately 600 sq ft apartments. Two buildings. One with 4 units built in 1972 (new roof in May 2025) & 2nd building with 2 units built in 1990 (new roof in Oct 2021). Pest clearance. These well maintained units have wall heat, wall A/C, functional open floor plans and semi-private patios. Detached laundry room (new roof in May 2025) with leased washer & dryer. 10 off-street parking spaces. Steady income & minimal vacancies over the past 20 years. Rents are below market. New fenced enclosure is in the process of being built to accommodate the new requirements for trash, recycling, & food waste. Interior photos are from unit 3 and unit 6 during most recent turnovers in December of 2023 and October of 2023. Please do not disturb tenants.
Property Details
Home Type
- Multi-Family
Year Built
- Built in 1972
Lot Details
- 0.33 Acre Lot
- Property fronts an alley
- Two or More Common Walls
- Wood Fence
- Rectangular Lot
- Level Lot
- Sprinklers on Timer
- Wooded Lot
- Back Yard
Home Design
- Property Attached
- Cosmetic Repairs Needed
- Slab Foundation
- Fire Rated Drywall
- Frame Construction
- Composition Roof
- Wood Siding
- Stucco
Interior Spaces
- 3,600 Sq Ft Home
- 1-Story Property
- Open Floorplan
- Ceiling Fan
- Blinds
- Window Screens
- Living Room with Fireplace
- Carpet
- Neighborhood Views
Kitchen
- Electric Oven
- Electric Range
- Disposal
- Fireplace in Kitchen
Bedrooms and Bathrooms
- 6 Bedrooms
- 6 Bathrooms
Laundry
- Laundry Room
- Leased Washer and Dryer
Home Security
- Security Lights
- Carbon Monoxide Detectors
- Fire and Smoke Detector
- Termite Clearance
Parking
- 10 Open Parking Spaces
- 10 Parking Spaces
- Parking Available
- Private Parking
- Side by Side Parking
- Paved Parking
- Off-Street Parking
Outdoor Features
- Fireplace in Patio
- Exterior Lighting
- Outbuilding
Utilities
- Cooling System Mounted To A Wall/Window
- Heating System Uses Natural Gas
- Wall Furnace
- Overhead Utilities
- Natural Gas Connected
- Water Heater
- Cable TV Available
Listing and Financial Details
- Assessor Parcel Number 005281029000
Community Details
Overview
- No Home Owners Association
- 2 Buildings
- 6 Units
Amenities
- Laundry Facilities
Building Details
- 6 Leased Units
- Rent Control
- 7 Separate Electric Meters
- 7 Separate Gas Meters
- 1 Separate Water Meter
- Electric Expense $126
- Gardener Expense $2,880
- Insurance Expense $3,940
- Trash Expense $2,222
- Water Sewer Expense $2,569
- Operating Expense $11,737
- Gross Income $59,400
- Net Operating Income $47,663
Map
Home Values in the Area
Average Home Value in this Area
Property History
| Date | Event | Price | List to Sale | Price per Sq Ft |
|---|---|---|---|---|
| 10/30/2025 10/30/25 | Pending | -- | -- | -- |
| 10/02/2025 10/02/25 | For Sale | $659,000 | -- | $183 / Sq Ft |
Source: California Regional Multiple Listing Service (CRMLS)
MLS Number: SN25231068
- 125 W 18th St
- 0 Fair St Unit SN25230897
- 330 W 18th St
- 1805 Hemlock St
- 2294 Mulberry St
- 1631 Salem St
- 573 E 19th St
- 1617 Hemlock St
- 324 W 16th St
- 770 E 20th St
- 1404 Normal Ave
- 1326 Mulberry St
- 1220 Broadway St
- 358 E 12th St
- 225 W 12th St
- 999 E 16th St
- 1372 Davis St
- 1029 Salem St
- 0 5 9 Ac Corner of Yosemite & Humboldt Rd Unit SN25118517
- 0 Rim Rock Dr Unit SN24199604
