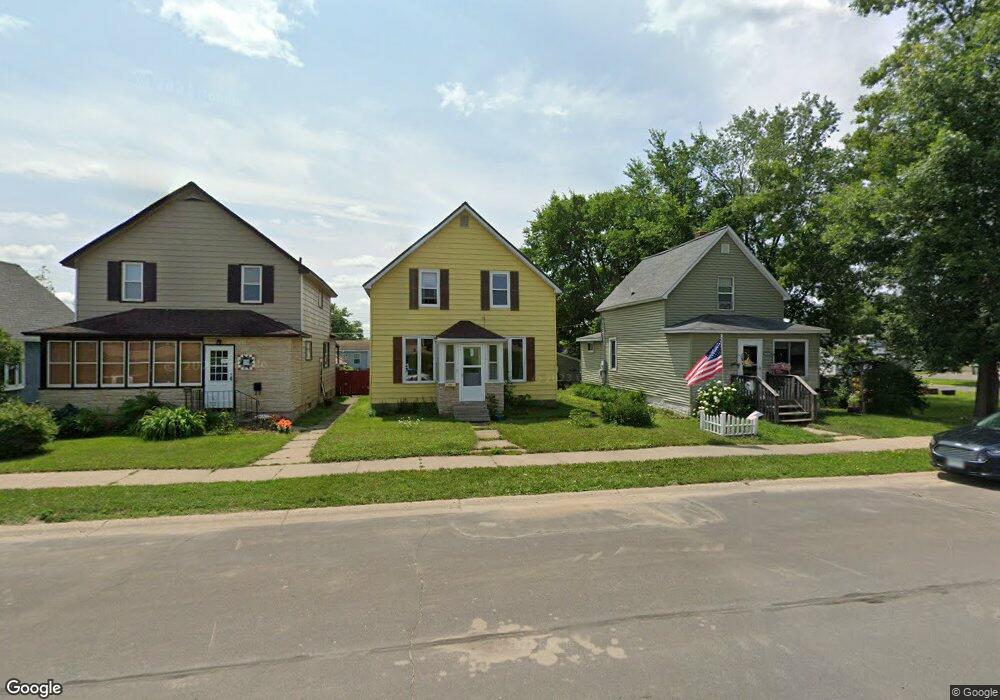
117 W 4th Ave N Aurora, MN 55705
About This Home
As of July 2021SO....Are you looking for "The One"? Don't wait to see this beautuifully remodeled (2012) and close to the school "Home"! New METAL roof in 2011, both bath rooms are completely updated and the bedrooms are reconfigured with large sizes and closets. The two car garage and walk out basement make this the ideal one for the hobby's or the toys! Maybe you like your own office or den space on the first floor or you want to use it for a first floor Bedroom! This one is a must see!!!
Ownership History
Purchase Details
Home Financials for this Owner
Home Financials are based on the most recent Mortgage that was taken out on this home.Purchase Details
Purchase Details
Home Financials for this Owner
Home Financials are based on the most recent Mortgage that was taken out on this home.Purchase Details
Purchase Details
Map
Home Details
Home Type
Single Family
Est. Annual Taxes
$914
Year Built
1910
Lot Details
0
Listing Details
- Class: Residential
- Construction: Wood Frame
- Heat: Gas, Forced Air
- Main Level Bathrooms: 1
- Number Of Bedrooms: 3
- Parcel Code Number: 100-0030-00090
- Patioporch: Porch, Enclosed
- Real Estate Tax: 901.80
- Style: 2 Story
- Total Above Grade Sq Ft: 1508
- Type: Residential
- Upper Level Bedrooms: 3
- Year Built: 1910
- Special Features: None
- Property Sub Type: Detached
- Stories: 2
Interior Features
- Total Finished Sq Ft: 1508
- Bedroom 1: Size: 12.7X11.6, On Level: Upper
- Total Bathrooms: 2
- Appliances: Electric Range, Hood, Microwave, Refrigerator, Washer, Elec. Dryer
- Basement: Block
- Bedroom 2: Size: 11.7X10, On Level: Upper
- Bedroom 3: BEDROOM 3, Size: 12.4X11.9, On Level: Upper
- Dining Room: Size: 10.9X9.3, On Level: Main
- Kitchen: Size: 11.5X13.4, On Level: Main
- Living Room: Size: 12X13, On Level: Main
- Lower Level Sq Ft: 700
- Main Level Sq Ft: 808
- Other Room 2: OFFICE, Size: 10.4X10, On Level: Main
- Other Room 3: COMPUTER, Size: 5.5X6.10, On Level: Upper
- Upper Level Sq Ft: 700
Exterior Features
- Exterior: Steel
- Roof: Metal
Garage/Parking
- Garage: 2 Stalls
- Garage Capacity: 2
- Garage Size: 20X26
Utilities
- Utilities: City Water, City Sewer, Gas
Schools
- School District: Ara-Hyt Lk/Bwbk 2711
Lot Info
- Lot Size: Dimensions: 156x35
- Number Of Acres: 0.12
- Zoning: 201
Similar Home in Aurora, MN
Home Values in the Area
Average Home Value in this Area
Purchase History
| Date | Type | Sale Price | Title Company |
|---|---|---|---|
| Warranty Deed | $87,500 | Northeast Title Company | |
| Interfamily Deed Transfer | -- | Northeast Title Company | |
| Quit Claim Deed | -- | Northeast Title Company | |
| Warranty Deed | $75,000 | Northeast Title Company | |
| Warranty Deed | $15,500 | Up North Title Inc | |
| Quit Claim Deed | -- | Up North Title Inc | |
| Deed | $87,500 | -- |
Mortgage History
| Date | Status | Loan Amount | Loan Type |
|---|---|---|---|
| Open | $15,000 | New Conventional | |
| Open | $70,000 | New Conventional | |
| Previous Owner | $73,641 | FHA | |
| Closed | $70,000 | No Value Available |
Property History
| Date | Event | Price | Change | Sq Ft Price |
|---|---|---|---|---|
| 07/05/2021 07/05/21 | Sold | $87,500 | +6.1% | $68 / Sq Ft |
| 05/20/2021 05/20/21 | Pending | -- | -- | -- |
| 05/14/2021 05/14/21 | For Sale | $82,500 | +10.0% | $64 / Sq Ft |
| 11/12/2012 11/12/12 | Sold | $75,000 | -- | $50 / Sq Ft |
| 10/01/2012 10/01/12 | Pending | -- | -- | -- |
Tax History
| Year | Tax Paid | Tax Assessment Tax Assessment Total Assessment is a certain percentage of the fair market value that is determined by local assessors to be the total taxable value of land and additions on the property. | Land | Improvement |
|---|---|---|---|---|
| 2023 | $914 | $92,800 | $3,000 | $89,800 |
| 2022 | $646 | $83,800 | $3,000 | $80,800 |
| 2021 | $634 | $59,500 | $2,600 | $56,900 |
| 2020 | $506 | $53,800 | $2,600 | $51,200 |
| 2019 | $510 | $53,800 | $2,600 | $51,200 |
| 2018 | $460 | $53,700 | $2,500 | $51,200 |
| 2017 | $572 | $53,000 | $3,600 | $49,400 |
| 2016 | $534 | $61,300 | $3,600 | $57,700 |
| 2015 | $480 | $35,000 | $2,000 | $33,000 |
| 2014 | $480 | $35,800 | $2,200 | $33,600 |
Source: Range Association of REALTORS®
MLS Number: 120063
APN: 100003000090
- 27 W 4th Ave N
- 120 W 2nd Ave N
- 212 E 3rd Ave N
- 305 E 4th Ave N
- TBD 3rd Ave S
- 313 S 2nd St W
- 707 Arrowhead St
- 39 S Erie St
- TBD E 3rd Ave N
- 710 Maple Dr
- 211 S 5th St E
- 713 Maple Dr
- 5135 Highway 110
- 5935 Voyageurs Trail
- xxx2 Lane 51
- XXX1 Lane 51
- 5037 Riverwood Trail
- XXXXX Road 53
- XXXX Road 53
- 6206 Needleleaf Rd
