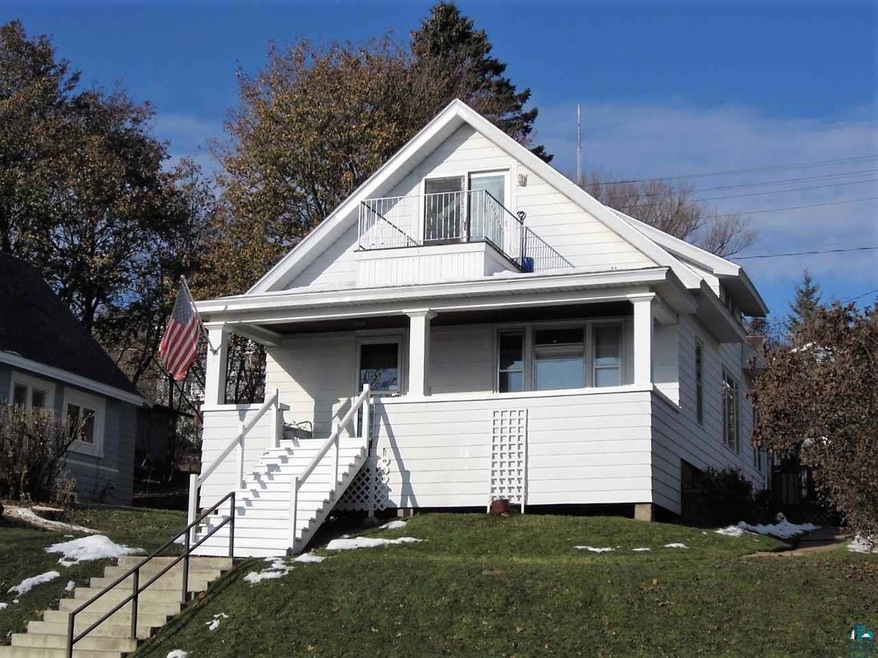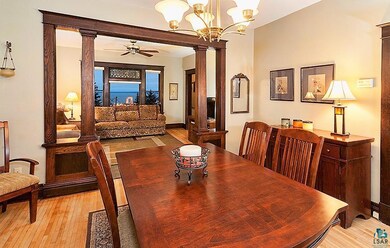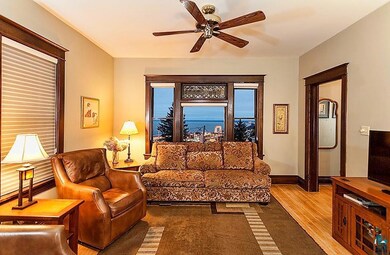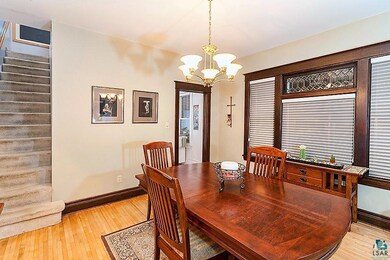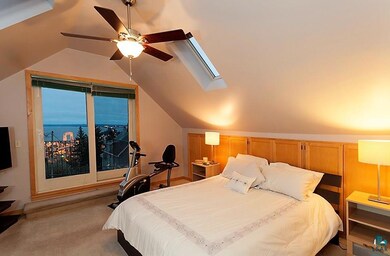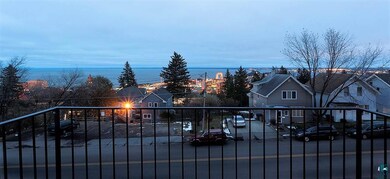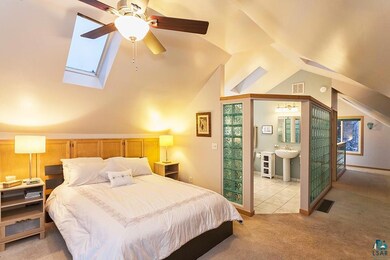
117 W 7th St Duluth, MN 55806
Central Hillside NeighborhoodHighlights
- Bay View
- Wood Flooring
- Formal Dining Room
- Deck
- Main Floor Primary Bedroom
- 2 Car Detached Garage
About This Home
As of September 2023Amazing Lake Superior, Lift Bridge and Harbor views! Quality craftsmanship and old style charm abound in this 3 bedroom, 2 bath home. You will love the gleaming hardwood floors and pristine natural woodwork on the main floor. The welcoming living room adjoins the stately formal dining room both featuring leaded glass windows. The sparkling kitchen has a generously sized pantry. Main floor bath with a charming claw foot tub and handy linen closet. Main floor bedrooms feature newer Marvin windows. Get away from it all in the smartly designed Master Suite featuring skylights, custom walk-in closet and VIEWS! Pamper yourself in the distinctive and luxurious master bathroom featuring a jetted soaker tub with heater to maintain constant temperature and custom shower with dual heads. Enjoy watching ships and sailboats from the inviting front porch. Double lot with invisible fence, central air and 2 car garage. Richly restored. A special home in impeccable condition!
Last Agent to Sell the Property
Judy Snow
RE/MAX Results Listed on: 11/20/2017
Home Details
Home Type
- Single Family
Est. Annual Taxes
- $1,679
Year Built
- Built in 1914
Lot Details
- 6,970 Sq Ft Lot
- Lot Dimensions are 50x140
- Property has an invisible fence for dogs
- Landscaped
Parking
- 2 Car Detached Garage
Property Views
- Bay
- Lake
- Panoramic
- City Lights
Home Design
- Bungalow
- Wood Frame Construction
- Asphalt Shingled Roof
- Aluminum Siding
Interior Spaces
- 1,542 Sq Ft Home
- Multi-Level Property
- Woodwork
- Ceiling Fan
- Skylights
- Formal Dining Room
Kitchen
- Range
- Dishwasher
Flooring
- Wood
- Tile
Bedrooms and Bathrooms
- 3 Bedrooms
- Primary Bedroom on Main
- Walk-In Closet
- Bathroom on Main Level
Laundry
- Dryer
- Washer
Unfinished Basement
- Basement Fills Entire Space Under The House
- Stone Basement
- Sump Pump
Outdoor Features
- Deck
- Porch
Utilities
- Forced Air Heating and Cooling System
- Heating System Uses Natural Gas
Listing and Financial Details
- Assessor Parcel Number 010 1350 01940
Ownership History
Purchase Details
Home Financials for this Owner
Home Financials are based on the most recent Mortgage that was taken out on this home.Purchase Details
Home Financials for this Owner
Home Financials are based on the most recent Mortgage that was taken out on this home.Similar Homes in Duluth, MN
Home Values in the Area
Average Home Value in this Area
Purchase History
| Date | Type | Sale Price | Title Company |
|---|---|---|---|
| Warranty Deed | $362,500 | First American Title | |
| Warranty Deed | $232,500 | North Shore Title Llc |
Mortgage History
| Date | Status | Loan Amount | Loan Type |
|---|---|---|---|
| Open | $309,938 | New Conventional | |
| Previous Owner | $186,000 | New Conventional | |
| Previous Owner | $45,703 | Unknown | |
| Previous Owner | $216,000 | Unknown |
Property History
| Date | Event | Price | Change | Sq Ft Price |
|---|---|---|---|---|
| 09/29/2023 09/29/23 | Sold | $362,500 | 0.0% | $235 / Sq Ft |
| 08/11/2023 08/11/23 | Pending | -- | -- | -- |
| 08/08/2023 08/08/23 | For Sale | $362,500 | +55.9% | $235 / Sq Ft |
| 01/12/2018 01/12/18 | Sold | $232,500 | 0.0% | $151 / Sq Ft |
| 11/26/2017 11/26/17 | Pending | -- | -- | -- |
| 11/20/2017 11/20/17 | For Sale | $232,500 | -- | $151 / Sq Ft |
Tax History Compared to Growth
Tax History
| Year | Tax Paid | Tax Assessment Tax Assessment Total Assessment is a certain percentage of the fair market value that is determined by local assessors to be the total taxable value of land and additions on the property. | Land | Improvement |
|---|---|---|---|---|
| 2023 | $3,888 | $254,200 | $52,400 | $201,800 |
| 2022 | $2,990 | $236,000 | $49,100 | $186,900 |
| 2021 | $2,932 | $197,900 | $33,500 | $164,400 |
| 2020 | $2,424 | $197,900 | $33,500 | $164,400 |
| 2019 | $2,056 | $164,800 | $31,900 | $132,900 |
| 2018 | $1,914 | $145,000 | $31,900 | $113,100 |
| 2017 | $1,704 | $145,100 | $32,000 | $113,100 |
| 2016 | $1,606 | $127,500 | $26,700 | $100,800 |
| 2015 | $1,516 | $99,000 | $23,800 | $75,200 |
| 2014 | $1,516 | $95,100 | $23,500 | $71,600 |
Agents Affiliated with this Home
-

Seller's Agent in 2023
Michael Messina
Messina & Associates Real Estate
(218) 349-6455
3 in this area
185 Total Sales
-
C
Buyer's Agent in 2023
Cassandra Scrignoli
Messina & Associates Real Estate
(218) 343-2222
8 in this area
301 Total Sales
-
J
Seller's Agent in 2018
Judy Snow
RE/MAX
Map
Source: Lake Superior Area REALTORS®
MLS Number: 6032365
APN: 010135001940
- 31 W 5th St
- 317 N 3rd Ave W Unit 317, 319, 321, 323
- 202 E 7th St
- 227 E 7th St
- 416 E 6th St
- 1126 Mesaba Ave Unit 320
- 1126 Mesaba Ave
- 1126 Mesaba Ave Unit 118
- xxxx W 10th St
- XXX W 10th St
- 311 E Superior St
- XXX E 13th St
- 808 N 6th Ave E
- 602 E 7th St
- 426 E 13th St
- 608 E 10th St
- 531 N 7th Ave E
- 621 E 10th St
- 1015 W 6th St
- 702 E 11th St
