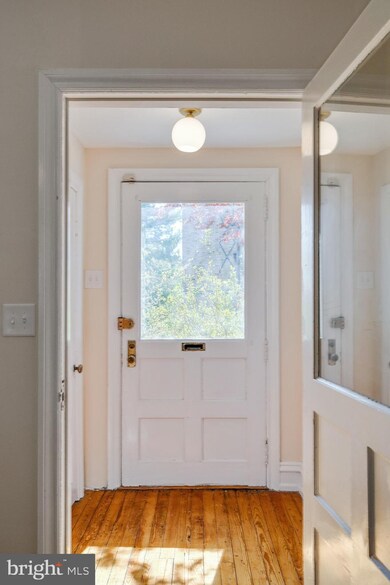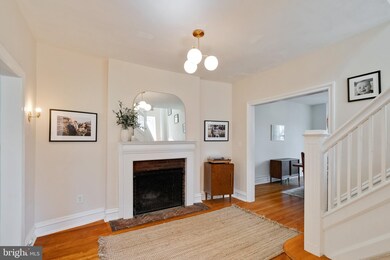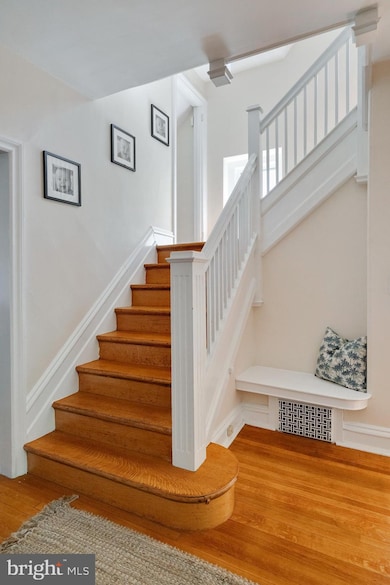
117 W Allens Ln Philadelphia, PA 19119
West Mount Airy NeighborhoodEstimated Value: $637,000 - $752,000
Highlights
- Traditional Architecture
- 4-minute walk to Allen Lane
- Forced Air Heating and Cooling System
- 1 Fireplace
- No HOA
About This Home
As of June 2022Welcome to West Allens Lane, a lovely tree-lined street steps from cobblestoned Germantown Avenue, Mt. Airy's bustling commercial corridor. Situated in at the end of delightful "Spite Row", a row of brick and Wissahickon schist homes with delicate mansards, cedar shake bays and carefully manicured gardens, this home offers a balance between the vibrancy of the city and the tranquility of your own private residence. 117 is an exceptional blend of traditional architecture and modern design and warmth and craftsmanship are its hallmarks. With two unique entrances, this beautifully landscaped corner home sits high off the street behind a stone wall and offers glorious views across neighboring rooftops. The lower entrance leads to the kitchen, artfully designed with Tuscan flair. Cool terracotta tile flooring and a cobalt blue backsplash harken the Mediterranean and granite countertops, stainless steel appliances and maple shaker cabinets modernize the space. A convenient dumbwaiter takes dinner and cocktails to your guests on the floor above. Behind the kitchen is a sitting room/play room followed by an au pair/in-law suite, complete with a renovated full bathroom with stall shower and laundry. The door from the kitchen leads to a sunny outdoor oasis complete with a patio with pavers, a privacy fence and garden beds, the ideal place to gather around a fire pit or have dinner al fresco. The main entrance to the home is accessed from the exterior by beautifully crafted schist and slate curved stairs. Wide rooms flooded with natural light and soaring ceilings greet you as you step inside. A brick fireplace anchors the spacious foyer and is a fitting invitation. The sun-drenched living room features hardwood floors, thick baseboard molding and built-in bookshelves. The formal dining room is spacious enough for a large dinner party and boasts a bay window and a powder room. Access to the dumbwaiter and a prep sink/wet bar, make entertaining a breeze. On the third floor, find two sunny bedrooms with large closets, and a lovely hall bath with retro-inspired black and white penny tile flooring, a vintage clawfoot tub and a stall shower with glass enclosure. The fourth floor offers a wide landing with three additional bedrooms, one with an en-suite bath with tub and seafoam green glass tile details. The spacious rear yard is pastoral and private, just waiting for your next party. Mt. Airy is a bustling neighborhood with all of the charm of a small town. Recently named Money Magazine's "10 Best Big City Neighborhoods in the US", a variety of charming shops and cafes run along the neighborhood's eponymous main thoroughfare, Germantown Avenue. Enjoy neighborhood favorites, Earth Bread and Brewery, McMenamin’s, Mt. Airy Tap Room, High Point Cafe and local grocery shopping at Weaver's Way Co-op. Nestled adjacent to Fairmount Park's Wissahickon Valley, the park offers 57 miles of trails among 18 acres of lush scenery. Just one block to the Allens Lane train station, a commute to Center City is just 25 minutes away. This is a truly exceptional property with charm and thoughtful renovations in a coveted location. Welcome home.
Townhouse Details
Home Type
- Townhome
Est. Annual Taxes
- $3,849
Year Built
- Built in 1905
Lot Details
- 4,700 Sq Ft Lot
- Lot Dimensions are 38.00 x 124.00
Parking
- On-Street Parking
Home Design
- Traditional Architecture
- Brick Foundation
- Stone Foundation
- Masonry
Interior Spaces
- 3,055 Sq Ft Home
- Property has 4 Levels
- 1 Fireplace
- Laundry on lower level
Bedrooms and Bathrooms
Utilities
- Forced Air Heating and Cooling System
- Cooling System Utilizes Natural Gas
- Natural Gas Water Heater
Community Details
- No Home Owners Association
- Mt Airy Subdivision
Listing and Financial Details
- Tax Lot 38
- Assessor Parcel Number 092117700
Ownership History
Purchase Details
Home Financials for this Owner
Home Financials are based on the most recent Mortgage that was taken out on this home.Purchase Details
Home Financials for this Owner
Home Financials are based on the most recent Mortgage that was taken out on this home.Purchase Details
Home Financials for this Owner
Home Financials are based on the most recent Mortgage that was taken out on this home.Purchase Details
Home Financials for this Owner
Home Financials are based on the most recent Mortgage that was taken out on this home.Purchase Details
Purchase Details
Purchase Details
Similar Homes in Philadelphia, PA
Home Values in the Area
Average Home Value in this Area
Purchase History
| Date | Buyer | Sale Price | Title Company |
|---|---|---|---|
| Bozzi Debra | $650,000 | None Listed On Document | |
| Hollinger Benjamin | $435,000 | First Amer Abstract Of Pa Ll | |
| Bloom Nurit | $309,000 | None Available | |
| Staples Jeffrey R | $151,000 | None Available | |
| Mackrides William | -- | None Available | |
| Hauck Dorothy | $27,511 | -- | |
| Hauck Dorothy | -- | -- |
Mortgage History
| Date | Status | Borrower | Loan Amount |
|---|---|---|---|
| Open | Bozzi Debra | $520,000 | |
| Previous Owner | Hollinger Benjamin | $348,000 | |
| Previous Owner | Cohen Alison | $237,800 | |
| Previous Owner | Bloom Nurit | $247,200 | |
| Previous Owner | Staples Jeffrey R | $150,000 | |
| Previous Owner | Staples Jeffrey R | $450,000 | |
| Previous Owner | Staples Jeffrey R | $100,000 |
Property History
| Date | Event | Price | Change | Sq Ft Price |
|---|---|---|---|---|
| 06/29/2022 06/29/22 | Sold | $650,000 | 0.0% | $213 / Sq Ft |
| 04/29/2022 04/29/22 | Pending | -- | -- | -- |
| 04/29/2022 04/29/22 | Price Changed | $650,000 | +18.2% | $213 / Sq Ft |
| 04/29/2022 04/29/22 | For Sale | $550,000 | +26.4% | $180 / Sq Ft |
| 10/18/2019 10/18/19 | Sold | $435,000 | +1.2% | $142 / Sq Ft |
| 09/19/2019 09/19/19 | Price Changed | $430,000 | +1.2% | $141 / Sq Ft |
| 09/17/2019 09/17/19 | Pending | -- | -- | -- |
| 09/05/2019 09/05/19 | For Sale | $425,000 | -- | $139 / Sq Ft |
Tax History Compared to Growth
Tax History
| Year | Tax Paid | Tax Assessment Tax Assessment Total Assessment is a certain percentage of the fair market value that is determined by local assessors to be the total taxable value of land and additions on the property. | Land | Improvement |
|---|---|---|---|---|
| 2025 | $6,426 | $647,400 | $129,400 | $518,000 |
| 2024 | $6,426 | $647,400 | $129,400 | $518,000 |
| 2023 | $6,426 | $459,100 | $91,820 | $367,280 |
| 2022 | $3,220 | $414,100 | $91,820 | $322,280 |
| 2021 | $3,849 | $0 | $0 | $0 |
| 2020 | $3,849 | $0 | $0 | $0 |
| 2019 | $4,017 | $0 | $0 | $0 |
| 2018 | $3,984 | $0 | $0 | $0 |
| 2017 | $3,984 | $0 | $0 | $0 |
| 2016 | $3,564 | $0 | $0 | $0 |
| 2015 | $3,412 | $0 | $0 | $0 |
| 2014 | -- | $284,600 | $100,115 | $184,485 |
| 2012 | -- | $29,440 | $4,568 | $24,872 |
Agents Affiliated with this Home
-
Kristin McFeely

Seller's Agent in 2022
Kristin McFeely
Compass RE
(215) 620-8726
10 in this area
360 Total Sales
-
Rachel Shaw

Buyer's Agent in 2022
Rachel Shaw
Elfant Wissahickon Realtors
(937) 475-1888
8 in this area
258 Total Sales
-
Keith Adams

Seller's Agent in 2019
Keith Adams
Compass RE
(215) 605-1027
2 in this area
178 Total Sales
-
R
Buyer's Agent in 2019
Rachael Yates
Compass RE
-
Michael Phillips

Buyer Co-Listing Agent in 2019
Michael Phillips
Compass RE
(609) 412-4826
77 Total Sales
Map
Source: Bright MLS
MLS Number: PAPH2107826
APN: 092117700
- 7312 Bryan St
- 7330 Bryan St
- 7132 Germantown Ave
- 205 W Mount Pleasant Ave
- 23 E Durham St Unit B2
- 7111 Germantown Ave Unit 206
- 116 W Mount Pleasant Ave
- 7038 Mower St
- 21 E Mount Pleasant Ave
- 7141 Chew Ave
- 18 E Mount Pleasant Ave
- 34 E Mount Pleasant Ave
- 304 Wellesley Rd
- 314 Glen Echo Rd
- 401 W Allens Ln
- 111 W Gorgas Ln
- 418 W Mount Airy Ave
- 7600 Germantown Ave
- 7620 Navajo St
- 7415 Sprague St
- 117 W Allens Ln
- 115 W Allens Ln
- 113 W Allens Ln
- 111 W Allens Ln
- 109 W Allens Ln
- 107 W Allens Ln
- 105 W Allens Ln
- 116 W Allens Ln
- 118 W Allens Ln
- 112 W Allens Ln
- 122 W Allens Ln
- 110 W Allens Ln
- 114 W Allens Ln
- 103 W Allens Ln
- 108 W Allens Ln
- 7308 Bryan St
- 7310 Bryan St
- 101 W Allens Ln
- 106 W Allens Ln
- 120 W Allens Ln





