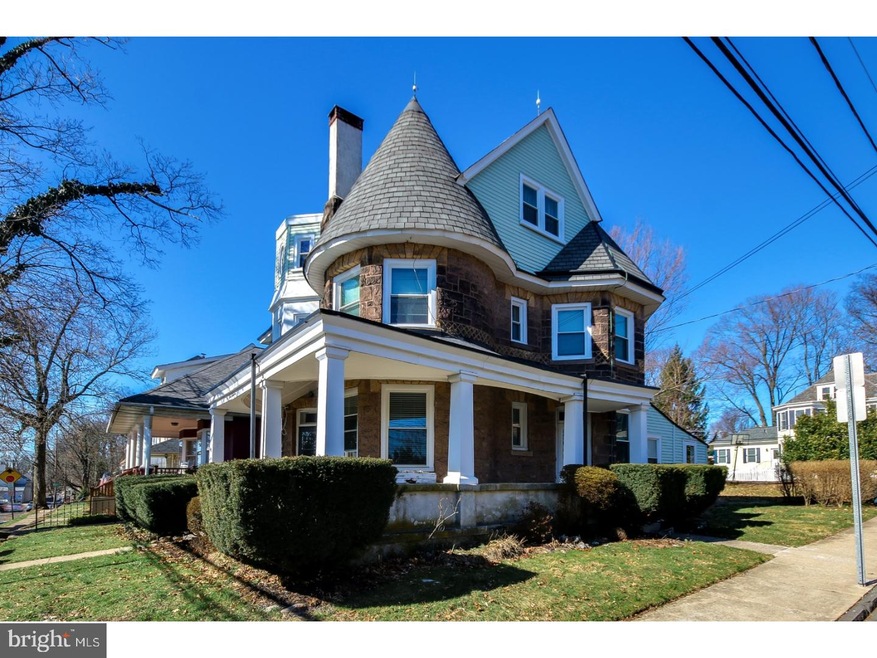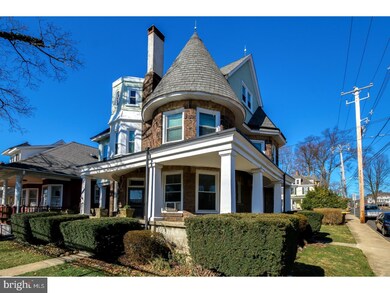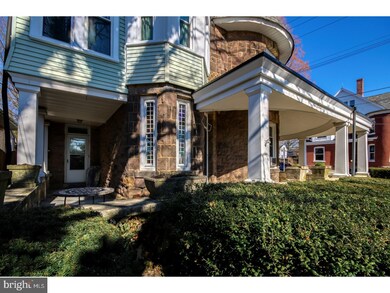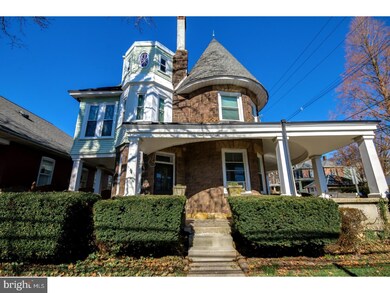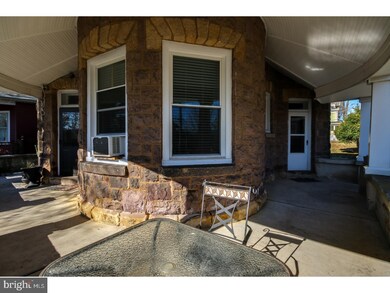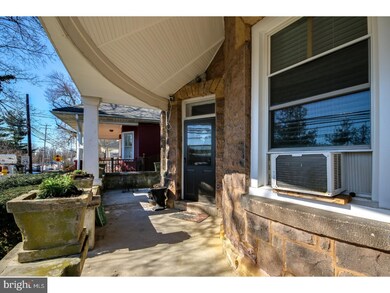117 W Ashland St Doylestown, PA 18901
Highlights
- Second Kitchen
- 1-minute walk to Doylestown
- Victorian Architecture
- Doyle El School Rated A
- Wood Flooring
- Attic
About This Home
As of March 2022This stone built Grand Victorian in Doylestown Borough, is circa 1895 and offers unique architectural style on a corner lot with a large back yard. Currently set up as a triplex with three separate entrances this home has a flexible floor plan, which would make for a great conversion back into a single-family residence. You could return the home to its commanding presence on Ashland Street with three full levels of finished space that includes all the period woodwork and finishes. The deep wrap around porch hugs the beautiful stone turret that is the focal point of this home. There is alley access for possible parking or addition with detached garage. Located just steps from downtown Doylestown's shops and restaurants bring your imagination and take this home to it's full potential. In it's present set up of a three-unit rental it is conveniently located steps from R-5 Regional rail line. On the first floor there is a one-bedroom unit that has been updated with new kitchen, carpeting, tiled flooring, paint and stackable washer and dryer. All windows have been replaced along with exterior trim. Also on the first floor is an efficiency apartment that with some updating and paint could provide additional rental income. Both of these units are electric heat. On the second and third floor are the two possibly three-bedroom units that could also be rented for more than it is currently. This unit has all the original trim and woodwork along with two bedrooms, a full bath, dining room, kitchen and laundry located on the second floor with the third floor being used as a family room and storage area but could easily be turned into a third bedroom. This unit is oil heat. This home has so many possible uses, a great straight use investment property, live in one unit and collect the rent from the others, or return the whole home to a single family residence and bring your dream of Boro living into reality. Home is also listed as Multi-Family MLS#7138389
Home Details
Home Type
- Single Family
Est. Annual Taxes
- $4,722
Year Built
- Built in 1895 | Remodeled in 2016
Lot Details
- 0.27 Acre Lot
- Lot Dimensions are 71x166
- Corner Lot
- Level Lot
- Back and Front Yard
- Property is zoned CR
Parking
- On-Street Parking
Home Design
- Victorian Architecture
- Brick Exterior Construction
- Stone Foundation
- Pitched Roof
- Shingle Roof
- Tile Roof
- Stone Siding
- Vinyl Siding
Interior Spaces
- 2,374 Sq Ft Home
- Property has 2.5 Levels
- Ceiling height of 9 feet or more
- Replacement Windows
- Stained Glass
- Family Room
- Living Room
- Dining Room
- Unfinished Basement
- Basement Fills Entire Space Under The House
- Second Kitchen
- Attic
Flooring
- Wood
- Wall to Wall Carpet
- Tile or Brick
Bedrooms and Bathrooms
- 4 Bedrooms
- En-Suite Primary Bedroom
- 3 Full Bathrooms
Laundry
- Laundry Room
- Laundry on main level
Schools
- Doyle Elementary School
- Lenape Middle School
- Central Bucks High School West
Utilities
- Radiator
- Heating System Uses Oil
- Baseboard Heating
- Hot Water Heating System
- 100 Amp Service
- Summer or Winter Changeover Switch For Hot Water
- Electric Water Heater
Additional Features
- Energy-Efficient Appliances
- Porch
Community Details
- No Home Owners Association
Listing and Financial Details
- Tax Lot 124
- Assessor Parcel Number 08-008-124
Map
Home Values in the Area
Average Home Value in this Area
Property History
| Date | Event | Price | Change | Sq Ft Price |
|---|---|---|---|---|
| 03/10/2022 03/10/22 | Sold | $785,000 | +0.6% | $331 / Sq Ft |
| 02/06/2022 02/06/22 | Pending | -- | -- | -- |
| 02/06/2022 02/06/22 | For Sale | $780,000 | +35.7% | $329 / Sq Ft |
| 04/20/2018 04/20/18 | Sold | $575,000 | +0.9% | $242 / Sq Ft |
| 03/18/2018 03/18/18 | Pending | -- | -- | -- |
| 03/04/2018 03/04/18 | For Sale | $570,000 | -- | $240 / Sq Ft |
Source: Bright MLS
MLS Number: 1000236874
- 84 S Clinton St
- 175 W Oakland Ave
- 36 S Clinton St
- 83 S Hamilton St
- 277 W Oakland Ave
- 267 W Court St
- 273 W Court St
- 275 W Court St
- 37 N Clinton St
- 276 W Ashland St
- 388 W Oakland Ave
- 69 E Oakland Ave
- 4 Steeplechase Dr
- 124 E Oakland Ave
- 10 Barnes Ct
- 72 Bennett Dr
- 104 Mechanics St
- 142 Homestead Dr
- 9 Mill Creek Dr
- 248 Avenue A
