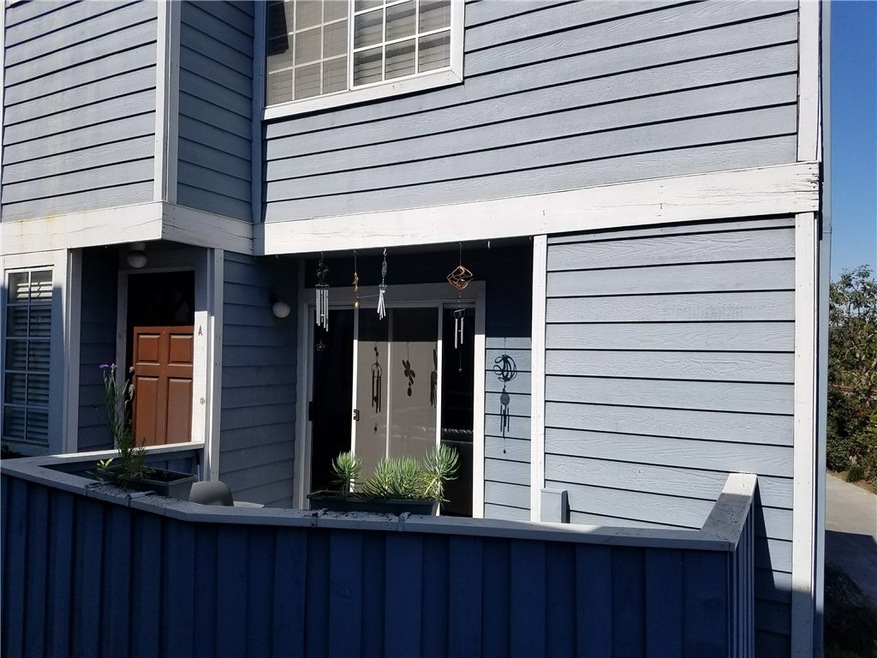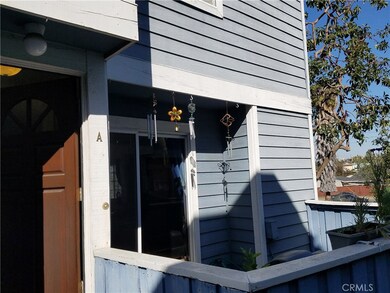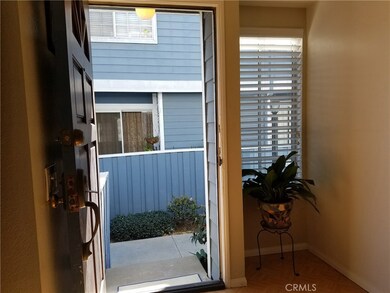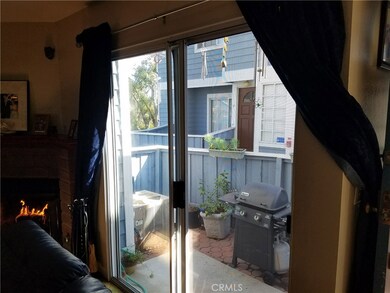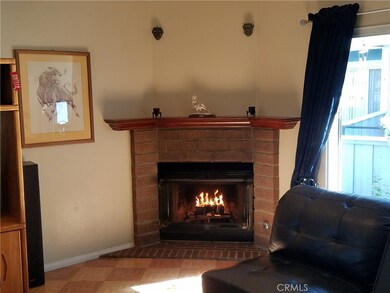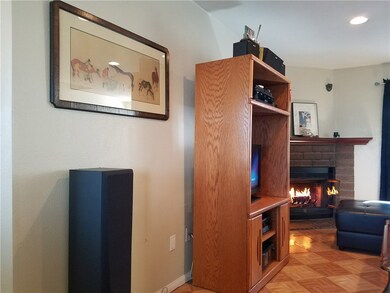
117 W Spring St Unit A Long Beach, CA 90806
North Wrigley NeighborhoodHighlights
- Heated Spa
- Gated Community
- End Unit
- Hughes Middle School Rated A-
- Dual Staircase
- 5-minute walk to Veterans Park
About This Home
As of April 2018MUST SEE this Spacious END UNIT Townhome with a Underneath 2 Car Attached Garage. Photos just don't do it justice, YOU NEED to take a look at this one. From the ceiling to the floors this is in great condition, a place to make it yours. Excellent PRIVATE Community, near shops, restaurants and very easy Freeway Access from this location. Recessed Lighting in Kitchen & Living Room, Great Gas & Log Fireplace (Log can be used also - refer to photo) , Patio right off the Living Room. Central Air & Heat, Bathrooms in Great Condition with Low Flow Toilets. Master Bedroom also has a Vaulted Ceiling, ALL Bedrooms have Sliding Mirrored Doors. Excellent condition of kitchen with quartz counters and cabinets in showcase condition.
Quiet Neighborhood, enclosed patio right outside the Living Room for Bar-B-Que time! Contains a pull down attic ladder for easy access ( can also store items up there ). Coat and or Linen Closet Main Floor.
Good sized 2 car garage with mounted shelves on the walls for storage items. Association Pool and Spa.
A very good place to call HOME!
Last Agent to Sell the Property
Augie Delgadillo
Zutila, Inc License #01951256 Listed on: 02/27/2018
Property Details
Home Type
- Condominium
Est. Annual Taxes
- $6,242
Year Built
- Built in 1985
Lot Details
- End Unit
- 1 Common Wall
- No Landscaping
HOA Fees
- $270 Monthly HOA Fees
Parking
- 2 Car Attached Garage
- Parking Available
- Single Garage Door
- Garage Door Opener
- Automatic Gate
Interior Spaces
- 1,271 Sq Ft Home
- 2-Story Property
- Dual Staircase
- Ceiling Fan
- Wood Burning Fireplace
- Gas Fireplace
- Blinds
- Living Room with Fireplace
- Gas and Electric Range
Bedrooms and Bathrooms
- 3 Bedrooms
- All Upper Level Bedrooms
- Mirrored Closets Doors
- Bathtub
Laundry
- Laundry Room
- Laundry in Garage
- Washer and Gas Dryer Hookup
Pool
- Heated Spa
- Private Pool
Utilities
- Central Air
- Heating System Uses Natural Gas
- Private Water Source
- Septic Type Unknown
Listing and Financial Details
- Tax Tract Number 555328
- Assessor Parcel Number 7206022054
Community Details
Overview
- 50 Units
- Association Phone (562) 585-3462
Recreation
- Community Pool
- Community Spa
Security
- Gated Community
Ownership History
Purchase Details
Home Financials for this Owner
Home Financials are based on the most recent Mortgage that was taken out on this home.Purchase Details
Home Financials for this Owner
Home Financials are based on the most recent Mortgage that was taken out on this home.Purchase Details
Home Financials for this Owner
Home Financials are based on the most recent Mortgage that was taken out on this home.Purchase Details
Purchase Details
Home Financials for this Owner
Home Financials are based on the most recent Mortgage that was taken out on this home.Purchase Details
Home Financials for this Owner
Home Financials are based on the most recent Mortgage that was taken out on this home.Purchase Details
Similar Homes in Long Beach, CA
Home Values in the Area
Average Home Value in this Area
Purchase History
| Date | Type | Sale Price | Title Company |
|---|---|---|---|
| Warranty Deed | -- | Synrgo Title | |
| Grant Deed | $430,000 | Lawyers Title Company | |
| Grant Deed | $250,000 | Lawyers Title | |
| Interfamily Deed Transfer | -- | None Available | |
| Grant Deed | $335,000 | Gateway Title Company | |
| Corporate Deed | $112,500 | First American Title | |
| Trustee Deed | $110,000 | First American Title |
Mortgage History
| Date | Status | Loan Amount | Loan Type |
|---|---|---|---|
| Open | $409,000 | No Value Available | |
| Previous Owner | $408,500 | New Conventional | |
| Previous Owner | $232,800 | New Conventional | |
| Previous Owner | $215,457 | New Conventional | |
| Previous Owner | $267,000 | Purchase Money Mortgage | |
| Previous Owner | $180,000 | Unknown | |
| Previous Owner | $123,500 | Unknown | |
| Previous Owner | $109,750 | FHA | |
| Closed | $25,000 | No Value Available |
Property History
| Date | Event | Price | Change | Sq Ft Price |
|---|---|---|---|---|
| 04/23/2018 04/23/18 | Sold | $440,000 | 0.0% | $346 / Sq Ft |
| 03/16/2018 03/16/18 | Price Changed | $440,000 | +6.0% | $346 / Sq Ft |
| 02/27/2018 02/27/18 | For Sale | $415,000 | +66.0% | $327 / Sq Ft |
| 09/02/2012 09/02/12 | Sold | $250,000 | 0.0% | $197 / Sq Ft |
| 07/24/2012 07/24/12 | Pending | -- | -- | -- |
| 07/19/2012 07/19/12 | For Sale | $250,000 | -- | $197 / Sq Ft |
Tax History Compared to Growth
Tax History
| Year | Tax Paid | Tax Assessment Tax Assessment Total Assessment is a certain percentage of the fair market value that is determined by local assessors to be the total taxable value of land and additions on the property. | Land | Improvement |
|---|---|---|---|---|
| 2024 | $6,242 | $479,667 | $280,773 | $198,894 |
| 2023 | $6,138 | $470,263 | $275,268 | $194,995 |
| 2022 | $5,761 | $461,043 | $269,871 | $191,172 |
| 2021 | $5,646 | $452,004 | $264,580 | $187,424 |
| 2019 | $5,565 | $438,600 | $256,734 | $181,866 |
| 2018 | $3,411 | $270,561 | $93,722 | $176,839 |
| 2017 | $3,374 | $265,257 | $91,885 | $173,372 |
| 2016 | $3,132 | $260,057 | $90,084 | $169,973 |
| 2015 | $3,007 | $256,151 | $88,731 | $167,420 |
| 2014 | $2,988 | $251,134 | $86,993 | $164,141 |
Agents Affiliated with this Home
-

Seller's Agent in 2018
Augie Delgadillo
Zutila, Inc
-
Monica Villasenor

Buyer's Agent in 2018
Monica Villasenor
Monica B. Villasenor, Broker
(213) 446-4198
27 Total Sales
-

Seller's Agent in 2012
LaureLee Barnes
RE/MAX
(562) 896-7063
-
A
Buyer's Agent in 2012
Alex Hughes
Vision Properties
Map
Source: California Regional Multiple Listing Service (CRMLS)
MLS Number: OC18044790
APN: 7206-022-054
- 3037 Pacific Ave
- 210 E 29th St
- 201 E Columbia St
- 2825 Chestnut Ave
- 731 W 31st St
- 720 W Columbia St
- 3260 Oregon Ave
- 2619 Chestnut Ave
- 3452 Elm Ave Unit 206
- 3530 Elm Ave Unit 215
- 3565 Linden Ave Unit 149
- 3565 Linden Ave Unit 331
- 3565 Linden Ave Unit 220
- 2691 Golden Ave
- 1000 E 32nd St
- 3661 Country Club Dr Unit G
- 3671 Country Club Dr Unit L
- 3618 Maine Ave
- 3327 California Ave Unit 2
- 2427 Pine Ave
