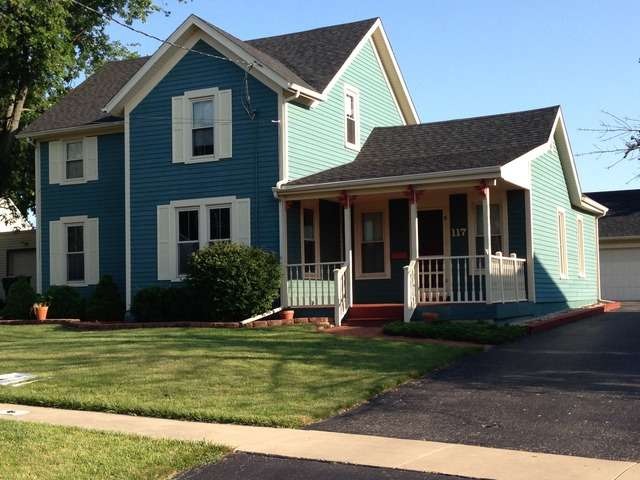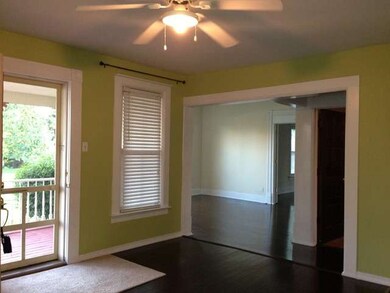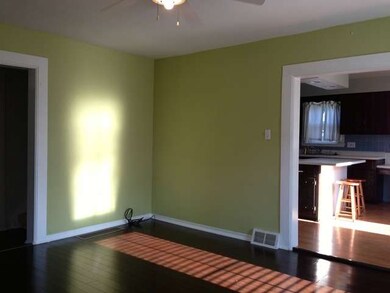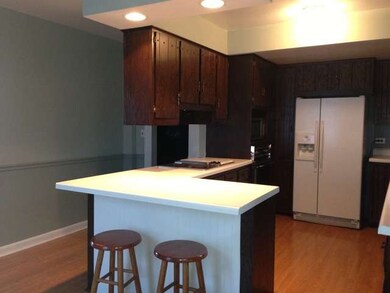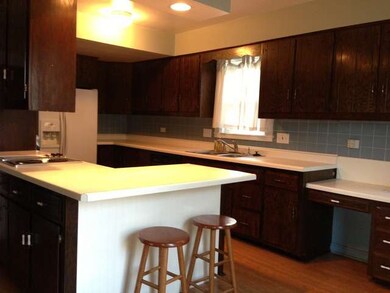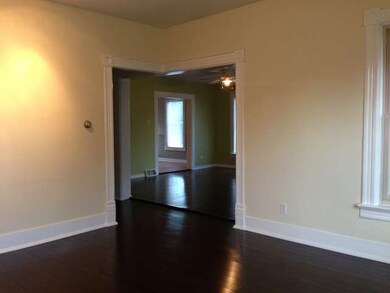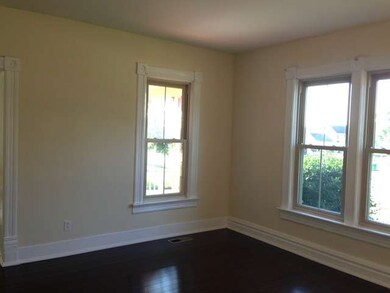
117 W Turner Place Sycamore, IL 60178
Estimated Value: $271,086 - $325,000
Highlights
- Wood Flooring
- Home Office
- Breakfast Bar
- Main Floor Bedroom
- Detached Garage
- Bathroom on Main Level
About This Home
As of March 2014Absolutely adorable 4 bedroom, 2 bath home within walking distance to downtown Sycamore! Large, spacious rooms to include bamboo flooring in Living Room, Family Room, Office and 1st Floor Bedroom. New basement in 1992! Newer roof. Two car detached garage PLUS a shed. This home is in great condition and move in ready! Immediate occupancy!
Home Details
Home Type
- Single Family
Est. Annual Taxes
- $6,097
Year Built
- 1890
Lot Details
- 9,060
Parking
- Detached Garage
- Garage Door Opener
- Driveway
- Parking Included in Price
- Garage Is Owned
Home Design
- Asphalt Shingled Roof
- Clad Trim
- Cedar
Interior Spaces
- Home Office
- Wood Flooring
- Breakfast Bar
Bedrooms and Bathrooms
- Main Floor Bedroom
- Primary Bathroom is a Full Bathroom
- Bathroom on Main Level
Unfinished Basement
- Partial Basement
- Crawl Space
Utilities
- Forced Air Heating and Cooling System
- Heating System Uses Gas
Listing and Financial Details
- Homeowner Tax Exemptions
Ownership History
Purchase Details
Home Financials for this Owner
Home Financials are based on the most recent Mortgage that was taken out on this home.Purchase Details
Home Financials for this Owner
Home Financials are based on the most recent Mortgage that was taken out on this home.Similar Homes in Sycamore, IL
Home Values in the Area
Average Home Value in this Area
Purchase History
| Date | Buyer | Sale Price | Title Company |
|---|---|---|---|
| Mcglothlin Daniel N | $154,000 | -- | |
| Woodward Heather | $178,000 | -- |
Mortgage History
| Date | Status | Borrower | Loan Amount |
|---|---|---|---|
| Open | Mcglothlin Daniel N | $25,000 | |
| Open | Mcglothlin Elizabeth A | $124,000 | |
| Closed | Mcglothlin Daniel N | $154,000 | |
| Previous Owner | Woodward Heather | $177,500 | |
| Previous Owner | White John T | $15,000 |
Property History
| Date | Event | Price | Change | Sq Ft Price |
|---|---|---|---|---|
| 03/14/2014 03/14/14 | Sold | $154,000 | -3.1% | $79 / Sq Ft |
| 02/03/2014 02/03/14 | Pending | -- | -- | -- |
| 01/30/2014 01/30/14 | Price Changed | $159,000 | -1.9% | $81 / Sq Ft |
| 01/21/2014 01/21/14 | Price Changed | $162,000 | -3.0% | $83 / Sq Ft |
| 01/05/2014 01/05/14 | Price Changed | $167,000 | -1.2% | $85 / Sq Ft |
| 10/17/2013 10/17/13 | Price Changed | $169,000 | -4.5% | $86 / Sq Ft |
| 09/29/2013 09/29/13 | Price Changed | $177,000 | -1.1% | $91 / Sq Ft |
| 08/28/2013 08/28/13 | Price Changed | $179,000 | -3.1% | $92 / Sq Ft |
| 08/12/2013 08/12/13 | For Sale | $184,800 | -- | $95 / Sq Ft |
Tax History Compared to Growth
Tax History
| Year | Tax Paid | Tax Assessment Tax Assessment Total Assessment is a certain percentage of the fair market value that is determined by local assessors to be the total taxable value of land and additions on the property. | Land | Improvement |
|---|---|---|---|---|
| 2024 | $6,097 | $79,392 | $13,401 | $65,991 |
| 2023 | $6,097 | $74,274 | $12,537 | $61,737 |
| 2022 | $6,068 | $70,886 | $11,965 | $58,921 |
| 2021 | $5,856 | $67,491 | $11,392 | $56,099 |
| 2020 | $5,729 | $65,386 | $11,037 | $54,349 |
| 2019 | $5,511 | $62,642 | $10,574 | $52,068 |
| 2018 | $4,199 | $48,383 | $11,815 | $36,568 |
| 2017 | $4,046 | $46,061 | $11,248 | $34,813 |
| 2016 | $3,868 | $43,290 | $10,571 | $32,719 |
| 2015 | -- | $40,652 | $9,927 | $30,725 |
| 2014 | -- | $39,126 | $9,554 | $29,572 |
| 2013 | -- | $40,545 | $9,900 | $30,645 |
Agents Affiliated with this Home
-
Joline Latimer

Seller's Agent in 2014
Joline Latimer
Northern Illinois Realty LLC
(815) 756-2557
21 in this area
126 Total Sales
-
Julie Fabrizius

Buyer's Agent in 2014
Julie Fabrizius
Coldwell Banker Real Estate Group
(815) 405-1349
25 in this area
82 Total Sales
Map
Source: Midwest Real Estate Data (MRED)
MLS Number: MRD08419853
APN: 09-05-201-009
- 146 Mclaren Dr S Unit 2D
- 165 Mclaren Dr N Unit 6D
- 333 E Cloverlane Dr
- 520 S Main St
- 1128 Somonauk St
- 644 South Ave
- 446 Somonauk St
- 927 Greenleaf St
- 431 Edward St
- 1125 Juniper Dr
- 1039 Greenleaf St
- 332 E Ottawa St
- 322 W High St
- 435 Mary Ann Cir
- 524 S Cross St
- 220 S Maple St
- 211 Leah Ct
- 424 Washington Place
- 1119 Parkside Dr
- 437 E Becker Place
- 117 W Turner Place
- 121 W Turner Place
- 125 W Turner Place
- 204 W Turner Place
- 211 W Turner Place
- 211 W Turner Place
- 120 W Turner Place
- 170 Mclaren Dr S Unit 3F
- 170 Mclaren Dr S Unit 1
- 201 W Turner Place
- 912 Townsend St
- 166 Mclaren Dr S Unit 3D
- 164 Mclaren Dr S Unit 3C
- 162 Mclaren Dr S Unit 3B
- 168 Mclaren Dr S Unit 4
- 226 W Turner Place
- 107 E Turner Place
- 918 Townsend St
- 160 Mclaren Dr S Unit 3A
- 911 Nicole Place
