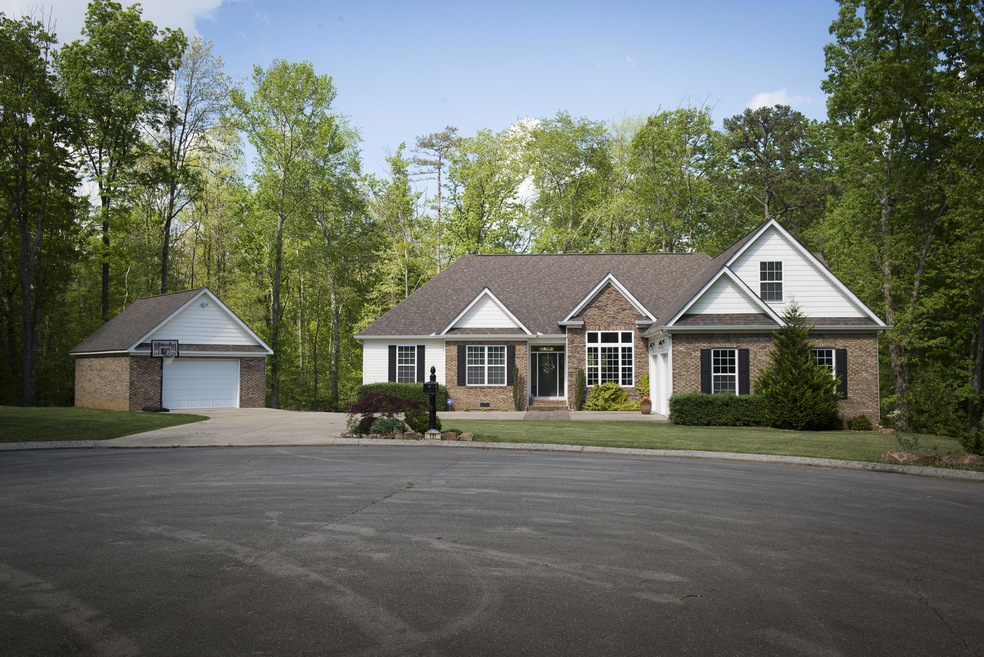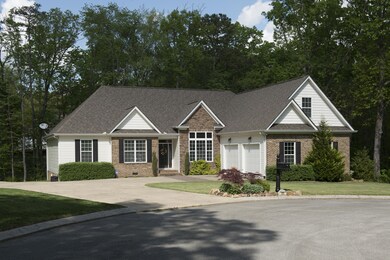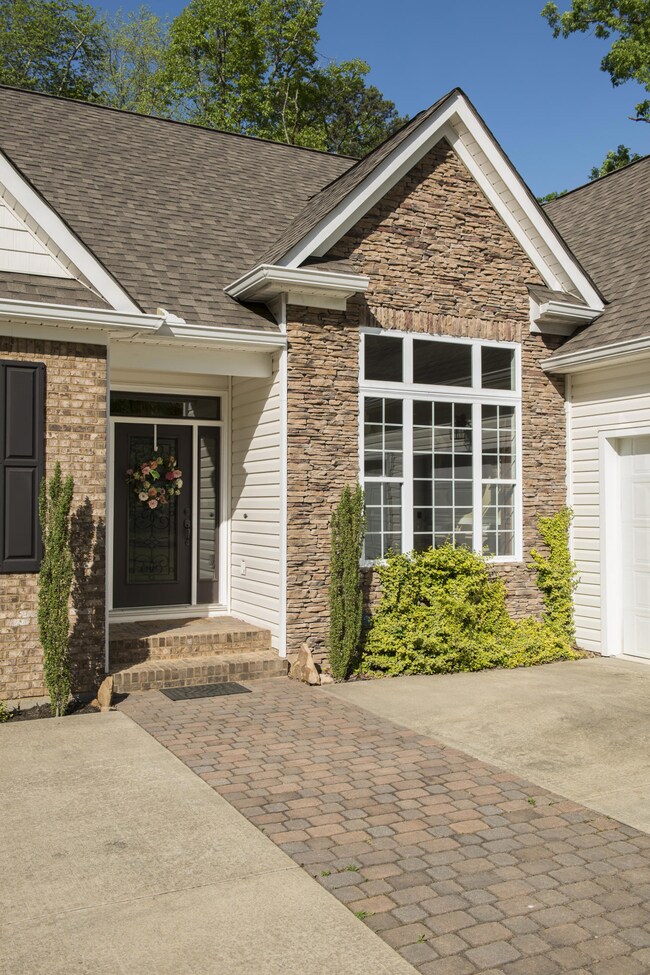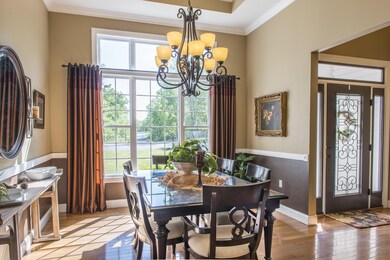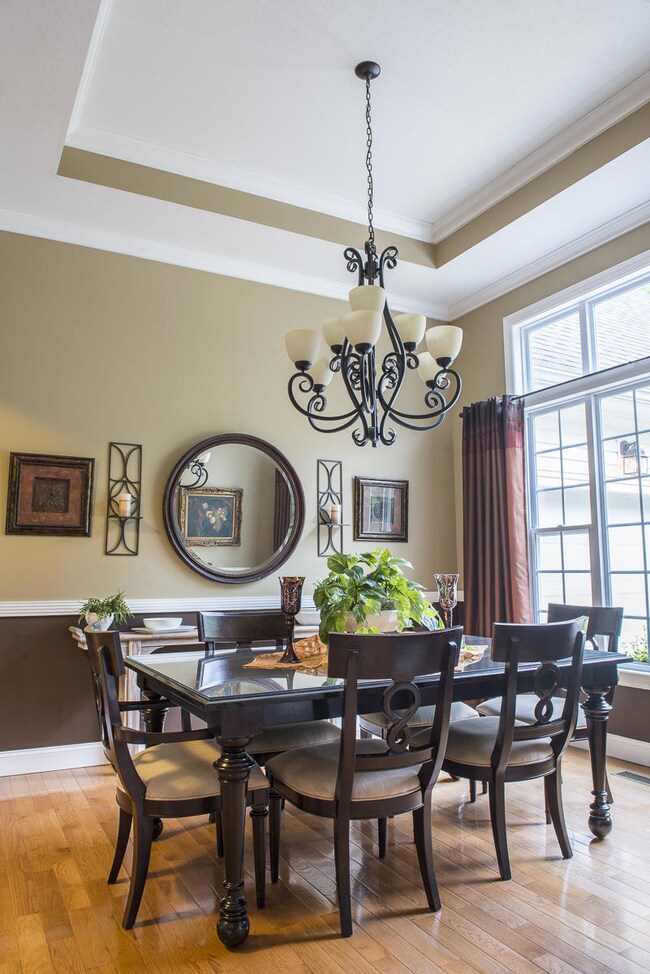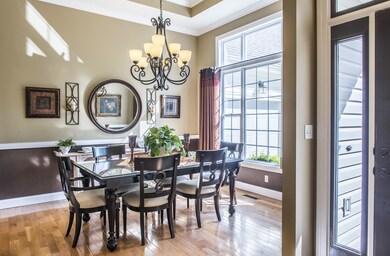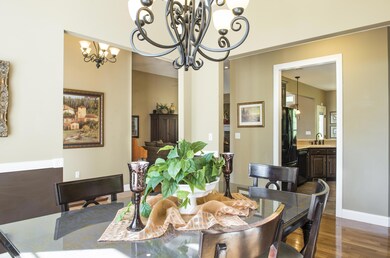
$874,900
- 5 Beds
- 4.5 Baths
- 3,440 Sq Ft
- 4742 Signal Forest Dr
- Signal Mountain, TN
An idyllic neighborhood and great schools await you in Signal Forest. The Cumberland Falls Floorplan by Pratt Home Builders sits on just under a half acre wooded homesite. This dynamic plan features a three car garage, large master suite and guest room on the main. The large kitchen features a wall oven, gas cooktop and stainless steel vent hood, elegant tile backsplash and quartz counter-tops,
Bill Panebianco Pratt Homes, LLC
