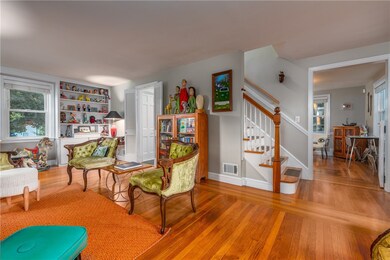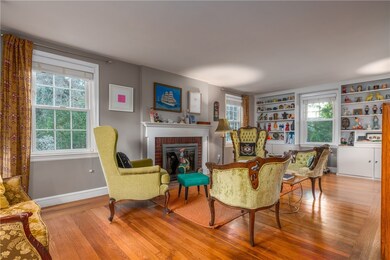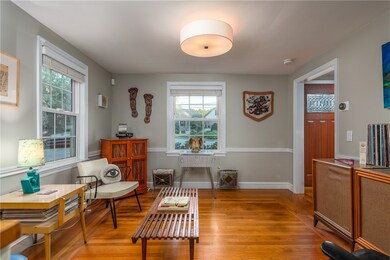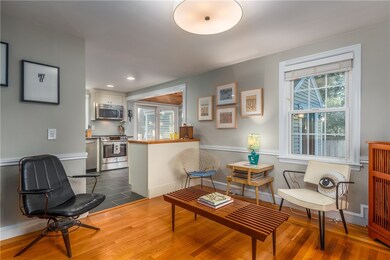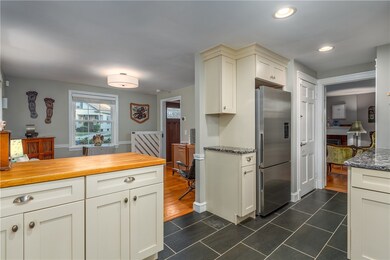
117 Waite Ave Cranston, RI 02905
Edgewood NeighborhoodHighlights
- Colonial Architecture
- Recreation Facilities
- Laundry Room
- Wood Flooring
- Bathtub with Shower
- Public Transportation
About This Home
As of November 2024**FRI/SAT OPEN HOUSES ARE CANCELLED, SELLER HAS ACCEPTED AN OFFER**This home is move-in ready and oh-so-cute! You'll love this Colonial charmer in the popular Edgewood neighborhood of Cranston. It is fully air-conditioned, and no remodeling work is needed so you can unpack with plenty of time to decorate for the holidays! The first floor has a large family room off the kitchen, a wood-burning fireplace in the living room, a dining room connected to the kitchen, and a half bath tucked away out of sight. The kitchen is beautifully remodeled with stainless steel appliances and tons of beautiful cabinets and counter space. Step into the house through the formal front door or the family room door right off the driveway. Upstairs are 3 sweet bedrooms and a full bath. The basement holds additional finished space for clean storage space, or home gym or work space. The back patio is perfect for nights by a firepit roasting s'mores and watching the leaves turn this fall. Just over a mile from Pawtuxet Village, this is a quick drive or bike into one of Rhode Island's best villages for pizza and drinks with friends, or the sandy beach and green spaces at Stillhouse Cove. Highway access and Roger Williams Park is less than 10 min away, and the Amtrak Train Station is only 12 min north. This neighborhood is popular with everyone who tours it, full of friendly neighbors, tree-lined streets, and lots to do!
Last Agent to Sell the Property
Residential Properties Ltd. License #RES.0040997 Listed on: 10/01/2024

Home Details
Home Type
- Single Family
Est. Annual Taxes
- $6,217
Year Built
- Built in 1949
Lot Details
- 5,227 Sq Ft Lot
- Property is zoned A6
Home Design
- Colonial Architecture
- Vinyl Siding
- Concrete Perimeter Foundation
- Plaster
Interior Spaces
- 2-Story Property
- Fireplace Features Masonry
- Family Room
- Utility Room
- Storm Doors
Kitchen
- Oven
- Range
- Microwave
- Dishwasher
Flooring
- Wood
- Ceramic Tile
Bedrooms and Bathrooms
- 3 Bedrooms
- Bathtub with Shower
Laundry
- Laundry Room
- Dryer
- Washer
Partially Finished Basement
- Basement Fills Entire Space Under The House
- Interior Basement Entry
Parking
- 3 Parking Spaces
- No Garage
Utilities
- Forced Air Heating and Cooling System
- Heating System Uses Gas
- Gas Water Heater
Listing and Financial Details
- Tax Lot 2533
- Assessor Parcel Number 117WAITEAVCRAN
Community Details
Overview
- Edgewood Subdivision
Amenities
- Restaurant
- Public Transportation
Recreation
- Recreation Facilities
Ownership History
Purchase Details
Home Financials for this Owner
Home Financials are based on the most recent Mortgage that was taken out on this home.Purchase Details
Home Financials for this Owner
Home Financials are based on the most recent Mortgage that was taken out on this home.Purchase Details
Home Financials for this Owner
Home Financials are based on the most recent Mortgage that was taken out on this home.Purchase Details
Home Financials for this Owner
Home Financials are based on the most recent Mortgage that was taken out on this home.Purchase Details
Purchase Details
Similar Homes in Cranston, RI
Home Values in the Area
Average Home Value in this Area
Purchase History
| Date | Type | Sale Price | Title Company |
|---|---|---|---|
| Warranty Deed | $589,000 | None Available | |
| Warranty Deed | $589,000 | None Available | |
| Warranty Deed | $548,000 | None Available | |
| Warranty Deed | $548,000 | None Available | |
| Warranty Deed | $313,500 | -- | |
| Warranty Deed | $313,500 | -- | |
| Deed | $197,000 | -- | |
| Deed | $95,000 | -- | |
| Warranty Deed | $75,000 | -- | |
| Deed | $197,000 | -- | |
| Deed | $95,000 | -- | |
| Warranty Deed | $75,000 | -- |
Mortgage History
| Date | Status | Loan Amount | Loan Type |
|---|---|---|---|
| Previous Owner | $438,400 | Purchase Money Mortgage | |
| Previous Owner | $304,200 | Stand Alone Refi Refinance Of Original Loan | |
| Previous Owner | $203,501 | Purchase Money Mortgage | |
| Previous Owner | $80,000 | No Value Available |
Property History
| Date | Event | Price | Change | Sq Ft Price |
|---|---|---|---|---|
| 11/14/2024 11/14/24 | Sold | $589,000 | 0.0% | $291 / Sq Ft |
| 10/04/2024 10/04/24 | Pending | -- | -- | -- |
| 10/01/2024 10/01/24 | For Sale | $589,000 | +7.5% | $291 / Sq Ft |
| 07/31/2023 07/31/23 | Sold | $548,000 | +5.6% | $271 / Sq Ft |
| 06/22/2023 06/22/23 | Pending | -- | -- | -- |
| 06/14/2023 06/14/23 | For Sale | $519,000 | +65.6% | $257 / Sq Ft |
| 08/30/2019 08/30/19 | Sold | $313,500 | +4.5% | $167 / Sq Ft |
| 07/31/2019 07/31/19 | Pending | -- | -- | -- |
| 07/09/2019 07/09/19 | For Sale | $299,900 | -- | $160 / Sq Ft |
Tax History Compared to Growth
Tax History
| Year | Tax Paid | Tax Assessment Tax Assessment Total Assessment is a certain percentage of the fair market value that is determined by local assessors to be the total taxable value of land and additions on the property. | Land | Improvement |
|---|---|---|---|---|
| 2024 | $6,217 | $456,800 | $107,200 | $349,600 |
| 2023 | $5,075 | $268,500 | $70,600 | $197,900 |
| 2022 | $4,835 | $261,200 | $70,600 | $190,600 |
| 2021 | $4,702 | $261,200 | $70,600 | $190,600 |
| 2020 | $4,567 | $219,900 | $67,200 | $152,700 |
| 2019 | $4,567 | $219,900 | $67,200 | $152,700 |
| 2018 | $4,462 | $219,900 | $67,200 | $152,700 |
| 2017 | $4,434 | $193,300 | $60,500 | $132,800 |
| 2016 | $4,340 | $193,300 | $60,500 | $132,800 |
| 2015 | $4,340 | $193,300 | $60,500 | $132,800 |
| 2014 | $4,303 | $188,400 | $60,500 | $127,900 |
Agents Affiliated with this Home
-

Seller's Agent in 2024
Rachael Dotson
Residential Properties Ltd.
(401) 484-7015
22 in this area
273 Total Sales
-

Buyer's Agent in 2024
Renato De Lima
Innovations Realty
(401) 723-3312
1 in this area
180 Total Sales
-

Seller's Agent in 2023
John Palla
RE/MAX Real Estate Center
(401) 965-4555
1 in this area
47 Total Sales
-

Seller's Agent in 2019
Donna Lima Johnson
RI Real Estate Services
(401) 301-0703
2 in this area
116 Total Sales
Map
Source: State-Wide MLS
MLS Number: 1369688
APN: CRAN-000004-000005-002533

