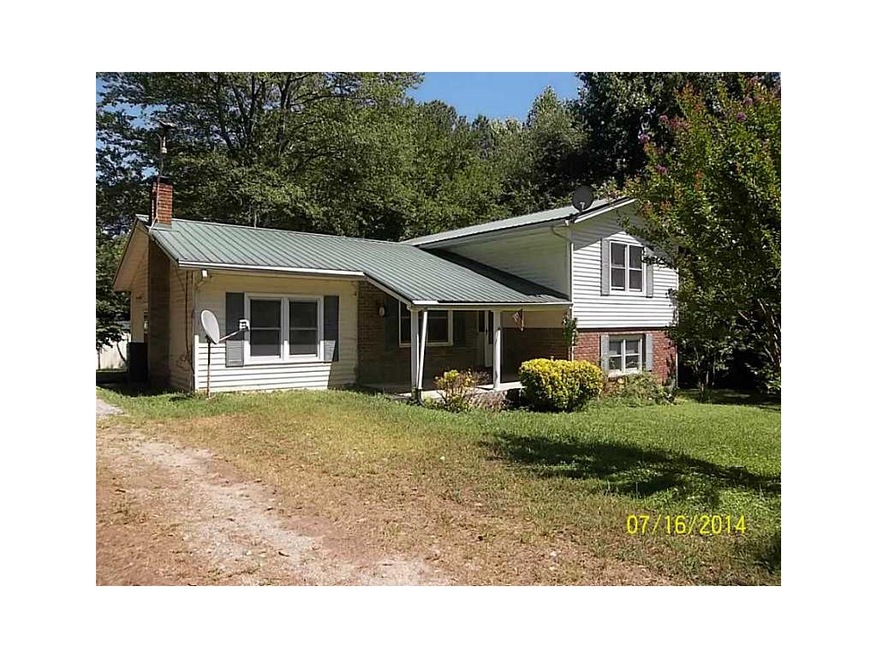117 Walnut Rd Jasper, GA 30143
Highlights
- Private Lot
- Traditional Architecture
- Workshop
- Wooded Lot
- Home Office
- 4 Car Detached Garage
About This Home
As of January 2025PRICED TO SELL! Private Park like setting w/ fruit trees galore in this in town find that includes a HUGE 30x50 Workshop for the Car enthusiast!! Perfect for home business, car collector, or home mechanics shop Workshop has concrete floor and electricity. LARGE kitchen w/ tons of cabinet space and storage, separate den w/ wood burning stove, updated Master Bath with stylish Mediterranean style tile work, and lower level office/bedroom is wired for 220. Updates include: Newer W/H, water main, vinyl window and metal roof w/ Lifetime Guarantee. Just needs a little TLC!
Home Details
Home Type
- Single Family
Est. Annual Taxes
- $1,051
Year Built
- Built in 1971
Lot Details
- Private Lot
- Level Lot
- Wooded Lot
- Garden
Parking
- 4 Car Detached Garage
- Side Facing Garage
- Driveway Level
Home Design
- Traditional Architecture
- Metal Roof
Interior Spaces
- 1,344 Sq Ft Home
- 1.5-Story Property
- Ceiling Fan
- Family Room
- Home Office
- Workshop
- Carpet
Kitchen
- Eat-In Kitchen
- Electric Range
- Microwave
- Dishwasher
- Laminate Countertops
- White Kitchen Cabinets
Bedrooms and Bathrooms
- Shower Only
Laundry
- Laundry in Mud Room
- Laundry Room
Finished Basement
- Interior and Exterior Basement Entry
- Stubbed For A Bathroom
- Natural lighting in basement
Outdoor Features
- Patio
- Outbuilding
- Front Porch
Schools
- Harmony - Pickens Elementary School
- Pickens County Middle School
- Pickens High School
Utilities
- Central Air
- Heat Pump System
- Electric Water Heater
- Septic Tank
- High Speed Internet
- Cable TV Available
Community Details
- Dt Bruce Subdivision
Listing and Financial Details
- Tax Lot 24
- Assessor Parcel Number 117WalnutRD
Map
Home Values in the Area
Average Home Value in this Area
Property History
| Date | Event | Price | Change | Sq Ft Price |
|---|---|---|---|---|
| 01/09/2025 01/09/25 | Sold | $350,000 | +6.1% | $260 / Sq Ft |
| 12/22/2024 12/22/24 | Pending | -- | -- | -- |
| 12/17/2024 12/17/24 | For Sale | $329,900 | +124.4% | $245 / Sq Ft |
| 03/31/2017 03/31/17 | Sold | $147,000 | -1.9% | $109 / Sq Ft |
| 02/15/2017 02/15/17 | Pending | -- | -- | -- |
| 01/30/2017 01/30/17 | For Sale | $149,900 | +30.3% | $112 / Sq Ft |
| 08/27/2014 08/27/14 | Sold | $115,000 | 0.0% | $86 / Sq Ft |
| 07/22/2014 07/22/14 | Pending | -- | -- | -- |
| 07/17/2014 07/17/14 | For Sale | $115,000 | -- | $86 / Sq Ft |
Tax History
| Year | Tax Paid | Tax Assessment Tax Assessment Total Assessment is a certain percentage of the fair market value that is determined by local assessors to be the total taxable value of land and additions on the property. | Land | Improvement |
|---|---|---|---|---|
| 2024 | $1,664 | $84,080 | $12,000 | $72,080 |
| 2023 | $1,686 | $82,914 | $12,000 | $70,914 |
| 2022 | $1,122 | $55,167 | $5,925 | $49,242 |
| 2021 | $1,202 | $55,167 | $5,925 | $49,242 |
| 2020 | $1,238 | $55,167 | $5,925 | $49,242 |
| 2019 | $1,267 | $55,167 | $5,925 | $49,242 |
| 2018 | $1,279 | $55,167 | $5,925 | $49,242 |
| 2017 | $1,299 | $55,167 | $5,925 | $49,242 |
| 2016 | $1,097 | $45,830 | $5,697 | $40,132 |
| 2015 | $1,071 | $45,830 | $5,697 | $40,132 |
| 2014 | $1,073 | $45,830 | $5,697 | $40,132 |
| 2013 | -- | $45,829 | $5,697 | $40,132 |
Mortgage History
| Date | Status | Loan Amount | Loan Type |
|---|---|---|---|
| Open | $343,660 | FHA | |
| Previous Owner | $169,375 | FHA | |
| Previous Owner | $95,000 | New Conventional | |
| Previous Owner | $92,000 | New Conventional | |
| Previous Owner | $84,800 | New Conventional | |
| Previous Owner | $15,900 | New Conventional | |
| Previous Owner | $119,926 | New Conventional |
Deed History
| Date | Type | Sale Price | Title Company |
|---|---|---|---|
| Warranty Deed | $161,636 | -- | |
| Warranty Deed | $172,500 | -- | |
| Warranty Deed | $147,000 | -- | |
| Warranty Deed | $115,000 | -- | |
| Deed | -- | -- | |
| Deed | $106,000 | -- | |
| Deed | -- | -- | |
| Deed | -- | -- | |
| Deed | $55,500 | -- |
Source: First Multiple Listing Service (FMLS)
MLS Number: 5319785
APN: 053A-000-017-000

